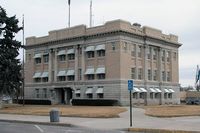Rose & Peterson, Architects
Partners
Rose & Peterson was an architectural firm that primarily did its business in Kansas City. The firm practiced from 1909 to 1925. They were credited with designing two Nebraska courthouses.[1][2]
This page is a contribution to the publication, Place Makers of Nebraska: The Architects. See the format and contents page for more information on the compilation and page organization.
Contents
[hide]Compiled Nebraska Directory Listings
Educational & Professional Associations
Nebraska Buildings & Projects
Box Butte Courthouse (1913), SE corner 6th & Box Butte, Alliance, Nebraska.[1][2] (BX01-063)
Burt County Courthouse (1916), NE corner 13th & M, Tekamah, Nebraska.[2] (BT06-022) National Register narrative
Notes
References
1. Oliver B. Pollak, Nebraska Courthouses: Contention, Compromise, and Community [Images of America Series] (Chicago: Arcadia Publishing, 2002), 83. [725.1.P771n]
2. Listed in the National Register of Historic Places.
3. “W.W. Rose, Architect,” anonymous typescript located in NSHS file. [contains extended biography on Rose] (source from Kansas City, MO Department of Development, Planning & Zoning)
4. “David B. Peterson, Architect,” anonymous typescript located in NSHS file. [contains extended biography on Peterson] (source from Kansas City, MO Department of Development, Planning & Zoning)
Page Citation
D. Murphy, “Rose & Peterson, Architects,” in David Murphy, Edward F. Zimmer, and Lynn Meyer, comps. Place Makers of Nebraska: The Architects. Lincoln: Nebraska State Historical Society, March 5, 2015. http://www.e-nebraskahistory.org/index.php?title=Place_Makers_of_Nebraska:_The_Architects Accessed, April 9, 2025.
Contact the Nebraska State Historic Preservation Office with questions or comments concerning this page, including any problems you may have with broken links (see, however, the Disclaimers link at the bottom of this page). Please provide the URL to this page with your inquiry.
