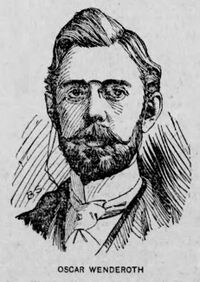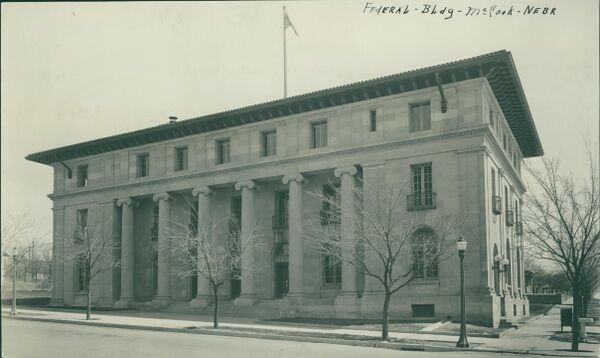Oscar Wenderoth (1871-1938), Architect
Oscar Wenderoth was born in February 1871, in Philadelphia, Pennsylvania. His father Frederick Augustus was a portrait painter and photographer.[9][33] Oscar was a graduate of Central High School in Philadelphia and "early showed that remarkable ability" as a draughtsman which secured him work with Philadelphia architects, where he acquired his professional training. He further refined his skills as an active member of Philadelphia's "T-Square Club" of young architects. In 1897 the Club celebrated their member's success when he bested more than 100 applicants in a civil service examination, winning the post of senior draughtsman in the Office of the Supervising Architect of the Treasury.[11][14] Wenderoth spent the majority of his architectural career in the design and oversight of public buildings, with the Architect of the U. S. Capitol and in the Office of the Supervising Architect of the Treasury, which Wenderoth headed from 1912-1915. He can be credited with two significant federal buildings constructed in Nebraska during his brief tenure, when six other Nebraska post offices were authorized but not funded. Wenderoth married Sarah Robinson Keyser in Philadelphia in 1898. He died in New York City on April 11, 1938, survived by Sarah and two daughters.[1][3][4][5][6][8][14][a]
This page is a contribution to the publication, Place Makers of Nebraska: The Architects. See the format and contents page for more information on the compilation and page organization.
Contents
[hide]Compiled Nebraska Directory Listings
None.
Educational & Professional Associations
1886: graduated from Central High School, Philadelphia.[11]
1886-1897: draughtsman, then listed as architect by late 1890s, active member of T-Square Club, Philadelphia.[6][11]
1897-1903: senior architectural draftsman, Supervising Architect of the Treasury, assigned as "foreman" of Philadelphia Mint construction.[5][6][8][10-12][a]
1903-1904: senior architectural draftsman, Supervising Architect's office, Washington, D.C.[6]
1904-1908: head draftsman, for Elliott Woods, Architect of U. S. Capitol, Washington, D.C.[6][11]
1909-1911: head draftsman, architectural firm of Carrere & Hastings, New York City.[3][6][13]
1912-1915: Supervising Architect of the Treasury.[6][12][15]
1915-c. 1920: supervising architect, Weary & Alford Company (specialists in bank design), Chicago, Illinois.[4][6][31][32]
c. 1922-c. 1925: architect, New York City.[d]
Nebraska Buildings & Projects
Completed or under construction during Wenderoth's term
Addition to U. S. Courthouse & Post Office (1911-1916), Lincoln, Nebraska.[15-23][27][28][b]
U. S. Post Office & Courthouse (1912-1916), McCook, Nebraska.[16-19][24][29][c] (RW05-154)
Projects initially proposed, but construction not undertaken during Wenderoth's tenure
Congressional authorization for U. S. Post Office, cost limit $15,000 (1911), Chadron, Nebraska.[16-19][e]
Congressional authorization for U. S. Post Office, cost limit $75,000 (1913), Alliance, Nebraska.[16-19][e]
Congressional authorization for U. S. Post Office, cost limit $50,000 (1913), Aurora, Nebraska.[16-19][e]
Congressional authorization for U. S. Post Office, cost limit $65,000 (1913), Falls City, Nebraska.[16-19][e]
Congressional authorization for U. S. Post Office, cost limit $50,000 (1913), Central City, Nebraska.[16-19][e]
Congressional authorization for U. S. Post Office, cost limit $50,000 (1913), Wahoo, Nebraska.[16-19][e]
Notes
a. The Wenderoths' wedding announcement in 1898 called him "a prominent architect of Philadelphia. He was formerly connected with the supervising architect's office at Washington, D. C., and is now assistant superintendent of the new Philadelphia Mint."[8] In the 1900 census, Oscar and Sarah are listed with a daughter Dorothy E. (age 1) and a newborn son Fred W. In 1910, Dorothy is joined by a 1-year-old sister Hastings; baby Fred is not listed after 1900.[3-5]
b. Soon after the new federal Courthouse and Post Office was completed in Lincoln, an extension was authorized (at a cost limit of $100,000) for the already-overcrowded facility. Design work began under James Knox Taylor, but the Lincoln business community reacted strongly against a "lean-to" addition affordable under the authorized cost limit. The project was advertised for bids but none within the budget were received. Rather than revising the plans to meet the budget, construction was delayed and additional funds were sought. An added $75,000 was authorized in 1913. Wenderoth's reports of 1913 and 1914 noted the contract for the extension had still not been awarded. Finally in 1915 he could report "Contract in force for extension." Even after that contract was in place, Lincoln business interests pressed Wenderoth for changes in early 1915, dissatisfied that the main entrance would be off P Street, and the former wide entrances and lobby off 10th St. were planned to be narrowed. James A. Wetmore, Wenderoth's successor, declined the request. Construction proceeded and Wetmore noted in 1916 that the extension was occupied that year.[15-23][27][28]
c. In June of 1912, the Supervising Architect's office was in transition between James Knox Taylor's tenure as Supervising Architect, and the succession of Oscar Wenderoth. "Acting Supervising Architect" James A. Wetmore communicated with representatives of McCook, Nebraska that "working drawings are about completed" and almost ready for preparation of specifications for McCook's USPO and federal courthouse, so construction should begin by early fall "If no unforeseen delay occurs."[24] Advertisements for bids were announced by late September of 1912.[25] The 1912 solicitation must have been unsuccessful, as Wenderoth's annual reports of 1913 and 1914 noted that the cost limit for the McCook building had been increased from $95,000 to $120,000; adding the project was not yet under contract. By 1915, the contract was in force for the building's construction and in 1916 construction was completed and the building was occupied.[16-18][26][29]
d. Limited information has been found on Wenderoth's architectural activity after resigning in 1915 as Supervising Architect of the Treasury. The "architectural department" of Weary and Alford Company of Chicago, bank architects, was "under the supervision of Oscar Wenderoth, formerly supervising architect for the government..."[32] He was identified as an architect in Chicago in the U. S. Census of 1920. New York City directories of 1922 and 1925 list him as an architect and the 1930 Census also found him residing in NYC as a "lodger," without listed occupation. His wife Sarah and their daughter Hastings were also residents of New York City in 1930, where Sarah had eleven "roomer[s]."[4][30][31]
e. Congress frequently authorized site purchases for U. S. Post Offices in various communities, with set limits of costs. Appropriations for construction sometimes lagged several years behind. Design work typically was not initiated until funds were appropriated.(EFZ)
References
1. Henry F. Withey and Elsie Rathburn Withey, Biographical Dictionary of Architects (Deceased) (Los Angeles: Hennessey & Ingalls, Inc., 1970), 644.
2. AIA Historical Directory of American Architects: A Resource Guide to Finding Information About Past Architects, accessed August 10, 2010, http://communities.aia.org/sites/hdoaa/wiki/Wiki%20Pages/ahd3001038.aspx
3. 1910 United States Census, s.v. “Oscar Wenderoth,” Manhattan, New York County, New York, accessed through HeritageQuestOnline.com.
4. 1920 United States Census, s.v. “Oscar Wenderoth,” Chicago, Cook County, Illinois, accessed through HeritageQuestOnline.com.
5. 1900 United States Census, s.v. “O. Wenderoth,” Haverford Township, Delaware County, Pennsylvania, accessed through HeritageQuestOnline.com.
6. Antoinette J. Lee, "Oscar Wenderoth" in Architects to the Nation: The Rise and Decline of the Supervising Architect's Office (Oxford & New York: Oxford University Press, 2000), 216-222.
7. Ancestry.com. U.S., Find a Grave® Index, 1600s-Current, s.v. "Oscar J. Wenderoth" [database on-line]. Lehi, UT, USA: Ancestry.com Operations, Inc., 2012.
8. "Wenderoth-Keyser" (wedding announcement), Philadelphia (Pennsylvania) Times (June 16, 1898), 5.
9. Ancestry.com. 1880 United States Federal Census, s.v. "Oscar Wenderoth" [database on-line]. Lehi, UT, USA: Ancestry.com Operations Inc, 2010.
10. Ancestry.com. U.S., Register of Civil, Military, and Naval Service, 1863-1959, s.v. "Oscar Wenderoth," [database on-line]. Provo, UT, USA: Ancestry.com Operations, Inc., 2014.
11. "T-Square Club Member Ahead--Oscar Wenderoth is Appointed Senior Draughtsman to the Supervising Architect of the United States," The Philadelphia (Pennsylvania) Times (March 25, 1897), 6.
12. "New Mint Foreman--Oscar Wenderoth Appointed to take Charge of the Building," The Philadelphia (Pennsylvania) Inquirer (September 25, 1897), 7.
13. "New Supervising Architect," (Lincoln) Nebraska State Journal (June 7, 1912), 3.
14. "Former Treasury Architect Dies--Oscar Wenderoth Retired in 1915 After Three Years' Service," The Evening Star (Washington, D.C.) (April 16, 1938), 14.
15. James Knox Taylor, Annual Report of the Supervising Architect to the Secretary of the Treasury for the year ending June 30, 1912, (Washington, D.C.: Government Printing Office, 1912), 105 (Alliance, Aurora, Beatrice, Chadron), 106 (Columbus, Fairbury, Falls City, Fremont); 107 (Fremont, Grand Island, Holdrege, Kearney, Lincoln); 108 (North Platte, Plattsmouth, York).
16. Oscar Wenderoth, Annual Report of the Supervising Architect to the Secretary of the Treasury for the year ending June 30, 1913, (Washington, D.C.: Government Printing Office, 1913), 20 (Alliance); 30 (Aurora); 78 (Central City); 80 (Chadron); 142 (Falls City): 380 (Wahoo).
17. Oscar Wenderoth, Annual Report of the Supervising Architect to the Secretary of the Treasury for the year ending June 30, 1914, (Washington, D.C.: Government Printing Office, 1914), 14 (Alliance); 24 (Aurora); 74 (Central City, Chadron); 136 (Falls City); 378 (Wahoo).
18. Oscar Wenderoth, Annual Report of the Supervising Architect to the Secretary of the Treasury for the year ending June 30, 1915, (Washington, D.C.: Government Printing Office, 1915), 18 (Alliance); 28 (Aurora); 80 (Central City, Chadron); 144 (Falls City); 396 (Wahoo).
19. James A. Wetmore, Annual Report of the Supervising Architect to the Secretary of the Treasury for the year ending June 30, 1916, (Washington, D.C.: Government Printing Office, 1916), 18 (Alliance); 30 (Aurora); 80 (Central City, Chadron); 144 (Falls City); 396 (Wahoo).
20. "More Changes in Postoffice Plans--Further Delay to Start of Extensive [sic, should be Extension] on Lincoln Federal Building," Lincoln (Nebraska) Star (August 4, 1912), 1.
21. "Treasury Department. Office of the Supervising Architect...Sealed Proposals will be received..." [advertisement for bids to construct federal building extension], Lincoln (Nebraska) Star (October 19, 1912), 7.
22. "Addition to Lincoln Postoffice Held Up--Will try to get appropriations to erect a wing identical with that now built...," Omaha (Nebraska) World-Herald (December 5, 1912), 1.
23. "That Building Extension," Lincoln (Nebraska) State Journal (June 4, 1913), 4.
24. "Working Should Start in the Early Fall," McCook (Nebraska) Tribune (July 1, 1912), 1.
25. "Ask for Bids," McCook (Nebraska) Republican (September 27, 1912), 1; "Invitation for Proposals," McCook (Nebraska) Tribune (October 7, 1912), 3.
26. James A. Wetmore, Annual Report of the Supervising Architect to the Secretary of the Treasury for the year ending June 30, 1917, (Washington, D.C.: Government Printing Office, 1917), 252 (McCook).
27. "Change in Plans Possible--East Doors and Lobby of Lincoln Postoffice Building May Remain as at Present," (Lincoln) Nebraska State Journal (February 6, 1915), 1.
28. "No Change in Postoffice Plans--Commercial Club Request Is Turned Down by Committee at Washington," Lincoln (Nebraska) Star (June 14, 1915), 1.
29. "Postoffice in New Quarters--The Handsomest, Most Modern and Elegant Building in Every Detail in Southwestern Nebraska," McCook (Nebraska) Tribune (September 18, 1916), 1.
30. Ancestry.com. 1930 United States Federal Census, s. v. "Sarah Wenderoth" and "Oscar Wenderoth" in New York City, [database on-line]. Provo, UT, USA: Ancestry.com Operations Inc, 2002.
31. "Weary and Alford Company," in Wikipedia The Free Encyclopedia, online database accessed December 9, 2024 at https://en.wikipedia.org/wiki/Weary_and_Alford_Company
32. "Chicago Bank Architects Enlarge Their Quarters," Bankers Magazine (August, 1919), XCIX:278-280.
33. "The Fine Arts--Photographic Miniature Portraits" (advertisement for Dodge & Wenderoth), The (Nashville) Tennessean (February 3, 1856), 3.
Additional Sources
Entry in Henry F. Withey, A.I.A., and Elsie Rathburn Withey, Biographical Dictionary of American Architects (Deceased) (Los Angeles: New Age Publishing Company, 1956. Facsimile edition, Hennessey & Ingalls, Inc., 1970).
Page Citation
E. F. Zimmer & D. Murphy, “Oscar Wenderoth (1871-1938), Architect,” in David Murphy, Edward F. Zimmer, and Lynn Meyer, comps. Place Makers of Nebraska: The Architects. Lincoln: Nebraska State Historical Society, April 7, 2015, updated December 13, 2024 http://www.e-nebraskahistory.org/index.php?title=Place_Makers_of_Nebraska:_The_Architects Accessed, April 9, 2025.
Contact the Nebraska State Historic Preservation Office with questions or comments concerning this page, including any problems you may have with broken links (see, however, the Disclaimers link at the bottom of this page). Please provide the URL to this page with your inquiry.

