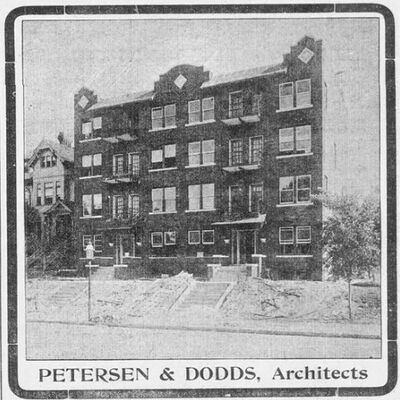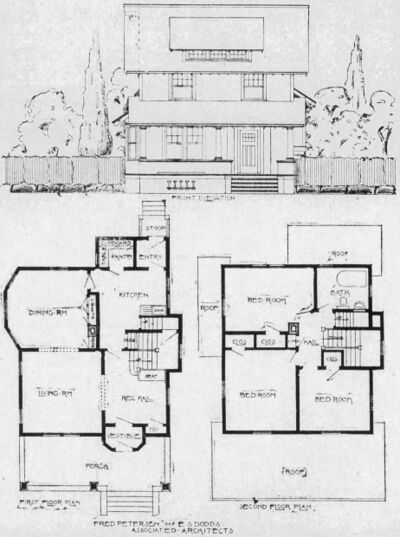Petersen & Dodds, Architects
Partners:
Fred Petersen, Omaha, Nebraska
Everett S. Dodds, Omaha, Nebraska
Petersen & Dodds was a short-lived architectural firm in Omaha. They advertised their association in Omaha newspapers in 1912 and published many house designs in Omaha Daily News, continuing public exposure that Petersen had been enjoying since 1909. They appeared jointly in the 1913 Omaha city directory, but Petersen changed his association to Omaha architect Max Rudolph Nippell by April 1913 and Dodds' independent practice was noted in The American Contractor in May 1913.[4][19][20]
This page is a contribution to the publication, Place Makers of Nebraska: The Architects. See the format and contents page for more information on the compilation and page organization.
Contents
Compiled Nebraska Directory Listings
Omaha, Nebraska, 1913
Educational & Professional Associations
Buildings & Projects
Apartment (1912), 3115 Davenport, Omaha, Nebraska.[3] (DO09:0212-003)
Building (1912), 4220 Florence Blvd., Omaha, Nebraska.[3]
Bosworth Apartments (1913), 2217 Howard, Omaha, Nebraska.[1][2][3][5][17] (DO09:0122-023)
City Hall and Fire Station (1913), Dundee (now Omaha), Nebraska.[6][7][8][9]
F. H. Brubaker residence (1913), 26th & Ames Street, Omaha, Nebraska.[10]
Residence for C. W. Martin & Co. (1913), Norwood Addition, Omaha, Nebraska.[11]
First National Bank of Harrison (1913), Harrison, Nebraska.[12][18]
Dr. L. F. [sic, probably Everett's brother Lewis T.] Dodds Bungalow (1913), Mankato, Minnesota.[13][15][b]
Al. Rawitzer bungalow (1913), Carter Lake Club Grounds, East Omaha, Nebraska.[14]
Store & Flat Building (1913), "Owner's name [and location] withheld."[16]
Opera house addition (1913), Verdigree, Nebraska.16]
Two residences (1913), 50th & Chicago Streets, Omaha, Nebraska.[16]
Publications
Petersen & Dodds House Plans, 1912-1913
The partners Fred Petersen and Everett Dodds published house plans in Omaha Daily News frequently during their 1912-1913 association. Prior to that time, Petersen was a regular contributor; after their practices diverged in May 1913 it Dodds continued issuing plans through Omaha's Sunday newspapers, while Petersen seems to have discontinued the activity.
Fred Petersen & Everett S. Dodds, "New Home Suggestions...Design for a Shingle and Stucco House," (photo and floor plans of 2.5-story "four-square" house), Omaha (Nebraska) Daily News (May 19, 1912), 18.
Petersen & Dodds, "New Home Suggestions...Individuality in a Home," (photo and floor plans of a tall 2.5-story house), Omaha (Nebraska) Daily News (May 26, 1912), 18.
Petersen & Dodds, "New Home Suggestions...Description," (elevation sketch and floor plans of 2.5-story "square house"), Omaha (Nebraska) Daily News (June 2, 1912), 16.
Petersen & Dodds, "New Home Suggestions...Description," (photo and floor plans of two-story "square house"), Omaha (Nebraska) Daily News (June 9, 1912), 10.
Petersen & Dodds, "New Home Suggestions...Description," (perspective and floor plan of bungalow), Omaha (Nebraska) Daily News (June 16, 1912), 17.
Petersen & Dodds, "New Home Suggestions...Description," (perspective and 2 floor plans of 2.5 story Tudor Revival house), Omaha (Nebraska) Daily News (June 23, 1912), 17.
Petersen & Dodds, "An Attractive Square House," (perspective photo and 2 floor plans), Omaha (Nebraska) Daily News (July 7, 1912), 24.
Petersen & Dodds, "New Home Suggestions...Cobble Stones, Shingles and Stucco," (perspective and floor plans), Omaha (Nebraska) Daily News (July 14, 1912), 19.
Petersen & Dodds, "New Home Suggestions...An Attractive Square Residence," (perspective and floor plans), Omaha (Nebraska) Daily News (July 21, 1912), 24.
Petersen & Dodds, "New Home Suggestions...An Artistic Bungalow," (perspective and floor plans), Omaha (Nebraska) Daily News (July 28, 1912), 23.
Peterson [sic] & Dodds, "A Very Attractive Design for St. Louis Flats," (perspective photo and 2 (half-) floor plans), Omaha (Nebraska) Daily News (August 4, 1912), 22; repeated in same newspaper (September 8, 1912), 32.
Petersen & Dodds, "Shingle and Stucco House," (elevation and 2 floor plans), Omaha (Nebraska) Daily News (August 18, 1912), 26.
Petersen & Dodds, "An Attractive Square Residence," (perspective photo and 2 floor plans), Omaha (Nebraska) Daily News (April 6, 1913), 18.
Notes
a. The American Contactor on May 24, 1913 noted the dissolution of the Petersen & Dodds association with two brief notices: "Architect E. S. Dodds, formerly of Petersen & Dodds, Omaha, Neb. has opened an office on the ground floor of the Brandeis Theater building, that city" and "Architects M. R. Nippell and Fred Petersen (formerly of Petersen & Dodds) have former [sic] a partnership and have removed to the State Bank building, Omaha, Nebraska."[26]
b. Probably the client for this project was E. S. Dodds' brother Lewis. E. S. was fifth among seven siblings. Fourth in birth order was Louis T. Dodds (per 1910 Census). In the Mankato, Minnesota directory of 1912, Robert M. Dodds (E. S.'s father) and Lewis T. Dodds (E. S.'s brother) were both listed as veterinarians. In 1914, Lewis' residential address was 311 Record; in 1916 and 1919, 317 Record.
References
1. Landmarks, Inc., An Inventory of Historic Omaha Buildings (Omaha: Landmarks Heritage Preservation Commission, 1980).
2. Listed in the National Register of Historic Places.
3. City of Omaha Planning Department, Landmarks Heritage Preservation Commission, Database, Query on Architects, May 20, 2002; courtesy of Lynn Meyer, Preservation Planner.
4. "Fred Petersen and E. S. Dodds Associated Architects," Omaha (Nebraska) Daily News (September 8, 1912), 32.
5. "New Bosworth Apartments and Omaha Firms Who Are Building It," Omaha (Nebraska) World-Herald (August 3, 1913), 8 (illustrated with photo).
6. "Public Buildings...Dundee, Nebr.--City Hall," The American Contractor (January 4, 1913), 33, 66.
7. "Fire Stations and Apparatus...Dundee, Nebr.--Fire Engine House," The American Contractor (January 11, 1913), 26, 59.
8. "Public Buildings...[continued from page 25]...Dundee, Nebr.--City Hall & Fire Station," The American Contractor (January 18, 1913), 26, 32.
9. "House Warming in the New Dundee City Hall," Omaha (Nebraska) World-Herald (February 24, 1914), 3.
10. "Omaha, Nebr....Residence...Owner F. H. Brubaker," The American Contractor (January 18, 1913), 68.
11. "Omaha, Nebr....Residence...Norwood Addition...Owns. & Bldrs. C. W. Martin & Co., The American Contractor (January 18, 1913), 68.
12. "Bank Buildings...[continued from page 17]...Omaha, Nebr.--Bank Building...$25,000. Archts Petersen & Dodds," The American Contractor (February 11, 1913), 18.
13. "St. Cloud, Minn....Mankato, Minn.--Bungalow," The American Contractor (February 22, 1913), 67.
14. "Omaha, Nebr....Bungalow...Carter Lake Club Grounds," The American Contractor (March 1, 1913), 94.
15. "Mankato, Minn.--Bungalow...$3,500...Owner Dr. L. F. Dodds, Mankato," The American Contractor (March 29, 1913), 74.
16. "Store & Flat Building...$10,000...Owners name withheld..."; Opera House (add.)...$10,000. Verdigree, Nebr....Two Residences...$3,500 each. 50th & Chigago sts.," The American Contractor (March 29, 1913), 78.
17. "Contracts Awarded. Apartment Bldg.:...$30,000, 22d av & Howard," The American Contractor (March 29, 1913), 78.
18. "Bank Buildings...[continued from page 17]...Harrison, Nebr.....Owner First National Bank, Harrison," The American Contractor (April 12, 1913), 18.
19. "Nippell & Petersen Architects New Location..." Omaha (Nebraska) World-Herald (April 27, 1913), 27.
20. "Personal....Architect E. S. Dodds" and "Architects M. R. Nippell and Fred Petersen..." The American Contractor (May 24, 1913), 96J.
Page Citation
E. F. Zimmer & D. Murphy, “Petersen & Dodds, Architects,” in David Murphy, Edward F. Zimmer, and Lynn Meyer, comps. Place Makers of Nebraska: The Architects. Lincoln: Nebraska State Historical Society, June 26, 2023. http://www.e-nebraskahistory.org/index.php?title=Place_Makers_of_Nebraska:_The_Architects Accessed, December 12, 2025.
Contact the Nebraska State Historic Preservation Office with questions or comments concerning this page, including any problems you may have with broken links (see, however, the Disclaimers link at the bottom of this page). Please provide the URL to this page with your inquiry.

