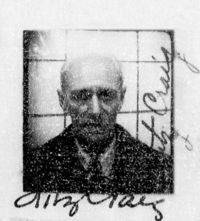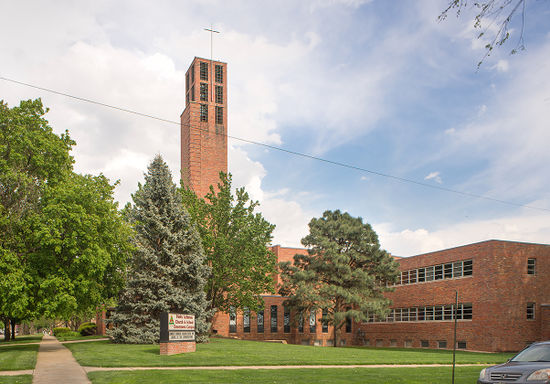Fred (Fritz) Craig (1887-1960), Architect
DBA: Fritz Craig, Architect, Lincoln, Nebraska.[b]
Born May 9, 1887, Fritz Craig was a self-made architect with little formal training.[4][9] Craig practiced awhile in Wyoming before serving in WWI.[4][5][6] In 1919, he moved to Lincoln, where he lived out the rest of his life.[5][6] Craig designed more 70 churches, located in Nebraska, Kansas, Wyoming, and Iowa.[7][9] He also designed schools, hospitals, and National Guard Armories.[9]
In addition to having an extensive career in architecture, Craig was a well-known amateur watercolorist.[5][6] He was a member of the American Legion, Forty and Eight, the Scottish Rite, Shriners, and the American Institute of Architects. [5][6][8] Craig served as president of the Nebraska Architects Association and of the Nebraska Art Association, reflecting his interests in design and watercolor.[5][6][8]
Craig died July 2, 1960. He was survived by his wife Isabelle, his children Wesley and Marion, his three grandchildren, and his sister.[5][6][8]
This page is a contribution to the publication, Place Makers of Nebraska: The Architects. See the format and contents page for more information on the compilation and page organization.
Contents
Compiled Nebraska Directory Listings
Lincoln, Nebraska, 1936-1960
Educational & Professional Associations
1905: graduate, public school, Battle Creek, Nebraska.[4]
1905-1906: apprentice, A.H. Dyer, Architect, Fremont, Nebraska.[4]
1906-1907: draftsman, City Engineer’s office, Cheyenne, Wyoming.[4]
1907-1911: draftsman, V. R. Dubois, Architect, Cheyenne, Wyoming.[4]
1911: study travel in England and Europe.[4]
1912-1914: architect, Casper, Wyoming.[4]
1914-1917: partner with A. H. Dyer, Architect, Fremont, Nebraska.[4]
1918-1921: draftsman, Fiske & Meginnis, Architects, Lincoln, Nebraska.[4]
1921-1934: architect and partner, Miller & Craig, Architects, Lincoln, Nebraska.[4]
1924-1925: District Reconditioning Supervisor, _OTC, Lincoln, Nebraska.[4]
1934: project manager, Historic American Buildings Survey in Nebraska.[10]
1935: lecturer, University of Nebraska, Lincoln.
1936-1960: Fritz Craig, Architect, Lincoln, Nebraska.[4]
1937: Registered Professional Architect, Nebraska, A-3, November 23, 1937.[4]
Buildings & Projects
Dated
Comfort Station (1924), NE corner 9th & O, Lincoln, Nebraska.[1]
Fullagar-Guenzel House (1924), 2245 Harrison Ave, Lincoln, Nebraska. (LC13:D05-532)
Holmes Elementary School (1936-1937), 5230 Sumner, Lincoln, Nebraska.[3][5][6][11] (LC13:F06-004)
Knights of Pythias (1937-1938), 1100 Q St., Lincoln, Nebraska. (LC13:C09-029)
Zeta Beta Tau - Lambda Chi Alpha Fraternity (1939), 1345 R St, Lincoln, Nebraska. (LC13:C09-039) Demolished.
Remodel (1941-1942), Bonacum Building (to accomodate Lincoln Public Schools), Lincoln, Nebraska.[3][a]
Fritz Craig House (ca. 1945), 2801 Eastgate, Lincoln, Nebraska. (LC13:E04-001)
Blessed Sacrament Church (1949), 1700 Lake St, Lincoln, Nebraska.[7] (LC13:D05-422)
Trinity Lutheran Church (1951-1952), southeast corner 12th & H Streets, Lincoln, Nebraska.[7][9]
Lincoln Orthopedic Clinic (1953), 1000 South 13th Street, Lincoln, Nebraska.[13]
Associated architect, Pershing Municipal Auditorium (1956-1957), 15th & N Streets, Lincoln, Nebraska.[12][c] (LC13:C07-909)
Undated
Three Sisters Store remodel (n.d.), 1023-1027 O St., Lincoln, Nebraska.[3]
St. Teresa Church (n.d.), 36th & Laura, Lincoln, Nebraska.[7][9]
Redeemer Lutheran Church (n.d.), Lincoln, Nebraska.[7][9]
Calvary Lutheran Church (n.d.), Lincoln, Nebraska.[7][9]
Christ Methodist Church (n.d.), Lincoln, Nebraska.[7][9]
Second Presbyterian Church (n.d.), Lincoln, Nebraska.[7][9]
Southminster Evangelical United Brethren Church (n.d.), Lincoln, Nebraska.[7][9]
University Episcopal Chapel (n.d.), Lincoln, Nebraska.[7][9]
St. James Methodist Church (n.d.), Lincoln, Nebraska.[9]
United Presbyterian Church (n.d.), Lincoln, Nebraska.[9]
Pius X High School (n.d.), Lincoln, Nebraska.[9]
Notes
a. In association with Nathan Bruce Hazen (1897-1991), Architect, Lincoln, Nebraska, as Hazen & Craig.[3] Original building, 1931, by Leo Anthony Daly (1890-1952), Architect.
b. According to listings in the Lincoln City Directories, Craig started going by the name “Fritz” in the 1930s.
c. The design and construction of Pershing Auditorium was a collaboration of four architectural firms, working under the title of Associated Architects; these were Davis & Wilson, Schaumberg & Freeman, Hazen & Robinson, and Fritz Craig. A fifth architect, Steve Cook, was superintendent of construction.[12]
References
1. Ink on vellum perspective drawing, signed; Lincoln Planning Department. Note date?
2. AIA Historical Directory of American Architects: A Resource Guide to Finding Information About Past Architects, accessed April 20, 2010, http://communities.aia.org/sites/hdoaa/wiki/Wiki%20Pages/ahd1009177.aspx
3. Tom Kaspar, comp. Inventory of architectural records in the archives of Davis Fenton Stange Darling, Architects, Lincoln, Nebraska. 1996. Nebraska State Historical Society, RG3748, Box 16.
4. Application for Registration to Practice Professional Engineering and Architecture, Nebraska State Board of Examiners for Professional Engineers and Architects, October 10, 1937. Nebraska State Historical Society RG081 SG2.
5. “Architect Is Dead: Fritz Craig Dies at 73,” Lincoln Journal-Star (July 3, 1960).
6. “Craig,” Lincoln Journal-Star (July 3, 1960).
7. “Craig,” Lincoln Star (July 5, 1960).
8. “Funeral For Fritz Craig Slated Today,” Lincoln Star (July 5, 1960).
9. “Many Churches Designed By Late Fritz Craig," undated and uncited newspaper clipping, ca. July, 1960, in Application for Registration file, Reference [4].
10. See e.g. Historic American Buildings Survey, HABS NE-35-6. Library of Congress, Prints and Photographs Division, accessed April 9, 2013, http://www.loc.gov/pictures/collection/hh/item/ne0028/
11. “Lay Cornerstone of Holmes Site School,” 1937 newspaper clipping in site file.
12. Del Snodgrass, "More Than 15 Firms Had Major Part in Building Structure," Lincoln Sunday Journal and Star (March 10, 1957): 2-E.
13. City of Lincoln Building Permit #60321, April 28, 1953; $40,000; Fritz Craig, Architect; M. W. Anderson Construction Company, Contractors.
Page Citation
D. Murphy, “Fred (Fritz) Craig (1887-1960), Architect,” in David Murphy, Edward F. Zimmer, and Lynn Meyer, comps. Place Makers of Nebraska: The Architects. Lincoln: Nebraska State Historical Society, April 9, 2013. http://www.e-nebraskahistory.org/index.php?title=Place_Makers_of_Nebraska:_The_Architects Accessed, December 13, 2025.
Contact the Nebraska State Historic Preservation Office with questions or comments concerning this page, including any problems you may have with broken links (see, however, the Disclaimers link at the bottom of this page). Please provide the URL to this page with your inquiry.

