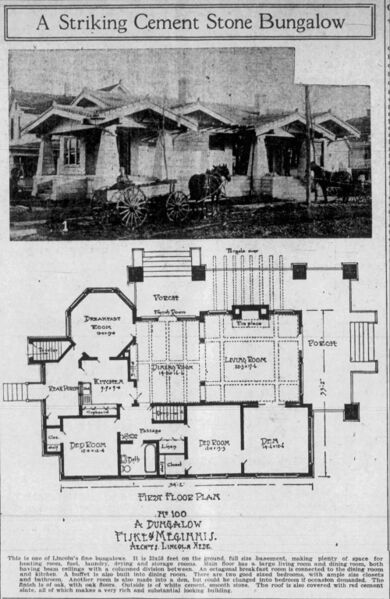File:FiskeMillerReimersBungalowNSJ12Sept1915p16.jpg
From E Nebraska History
Revision as of 09:54, 5 July 2023 by EZimmer (Talk | contribs) (Heading: Mrs. Reimer's "Cement Stone Bungalow" Description: Perspective photo and floor plan for 1913 bungalow at 2201 B Street, Lincoln, Nebraska, '''Fiske & Miller, Architects''' Date: Published 1915 Credit: Published by '''[[Fiske & Meginni...)

Size of this preview: 390 × 599 pixels. Other resolution: 500 × 768 pixels.
Original file (1,998 × 3,068 pixels, file size: 925 KB, MIME type: image/jpeg)
Summary
Heading: Mrs. Reimer's "Cement Stone Bungalow" Description: Perspective photo and floor plan for 1913 bungalow at 2201 B Street, Lincoln, Nebraska, Fiske & Miller, Architects Date: Published 1915 Credit: Published by Fiske & Meginnis, Architects Source: (Lincoln) Nebraska State Journal (September 12, 1915), 16 Rights Usage Terms: Public, non-commercial use, with credit, is granted file names ending in ‘w’ no derivatives.
Licensing
| Creative Commons License | This file is licensed under the Creative Commons Attribution-NonCommercial-NoDerivatives License v. 2.5: http://creativecommons.org/licenses/by-nc-nd/2.5/ Attribution: see above |
File history
Click on a date/time to view the file as it appeared at that time.
| Date/Time | Thumbnail | Dimensions | User | Comment | |
|---|---|---|---|---|---|
| current | 09:54, 5 July 2023 |  | 1,998 × 3,068 (925 KB) | EZimmer (Talk | contribs) | Heading: Mrs. Reimer's "Cement Stone Bungalow" Description: Perspective photo and floor plan for 1913 bungalow at 2201 B Street, Lincoln, Nebraska, '''Fiske & Miller, Architects''' Date: Published 1915 Credit: Published by '''[[Fiske & Meginni... |
- You cannot overwrite this file.
File usage
The following page links to this file: