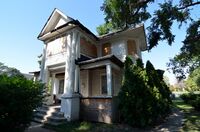NRHP: John E. Reagan House
Contents
John E. Reagan House
NRHP Reference #: 14000201
NRHP Listing Date: 20140505
Location
2102 Pinkney St, Omaha, Douglas County, Nebraska
View this property's location
View all NRHP properties on this map.
Summary
The John E. Reagan house is a two-story, Neo-Classical Revival house, designed by James B. Mason and constructed between 1908 and 1909 in the Kountze Park Neighborhood of North Omaha, the former site of the 1898 Trans-Mississippi Exposition. Built for John E. Reagan, an Omaha Lawyer and State Senator, the house is one of the few remaining grand classical homes that characterized the Kountze Park Neighborhood in the early 20th century, and is significant for its overall design and surviving architectural elements.
Further Information
Bibliography
About the National Register of Historic Places
The National Register of Historic Places (NRHP) is the country’s official list of historically significant properties. To be eligible for the NRHP a property must generally retain their historic appearance, be at least 50 years old, and have the potential to be documented as historically or architecturally significant at either the local, state, or national level. The National Register of Historic Places is a National Park Service program administered by the Nebraska State Historical Society for the state of Nebraska. Visit the Nebraska State Historical Society's website to learn more about the program.
