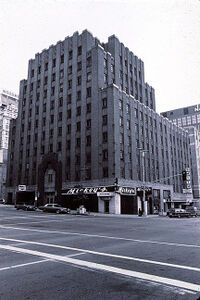NRHP: Redick Tower
Contents
Redick Tower
NRHP Reference #: 84002470
NRHP Listing Date: 19840621
Location
1504 Harney, Omaha, Douglas County, Nebraska
View this property's location
View all NRHP properties on this map.
Summary
The Redick Tower was designed to house offices, commercial space, and automobile parking facilities. Built of reinforced concrete with a brick and terra-cotta exterior, the eleven-story tower is designed in the Art Deco style. The Redick Tower was built in 1930 by the Parsons Construction Company to the design of Omaha architect Joseph G. McArthur. The owner, Garrett and Agor, Inc., named the structure after the Redick family, pioneer settlers of Omaha and longtime owners of the Redick Tower site.
Further Information
Bibliography
About the National Register of Historic Places
The National Register of Historic Places (NRHP) is the country’s official list of historically significant properties. To be eligible for the NRHP a property must generally retain their historic appearance, be at least 50 years old, and have the potential to be documented as historically or architecturally significant at either the local, state, or national level. The National Register of Historic Places is a National Park Service program administered by the Nebraska State Historical Society for the state of Nebraska. Visit the Nebraska State Historical Society's website to learn more about the program.
