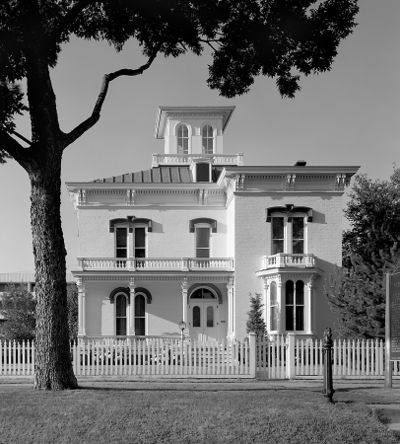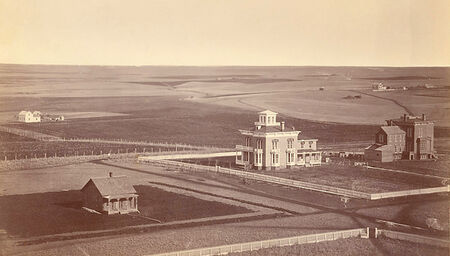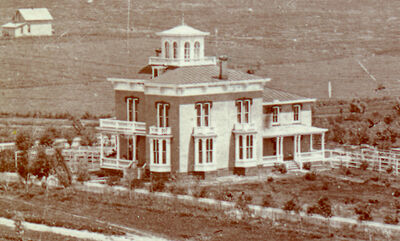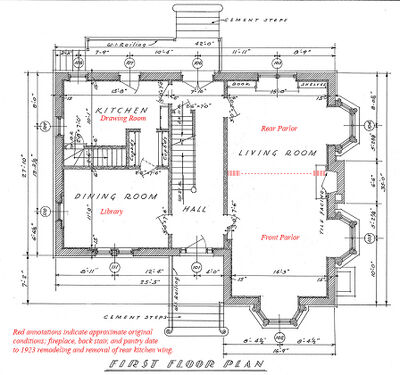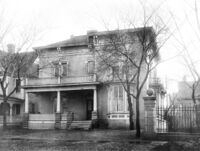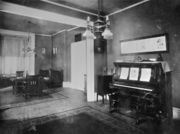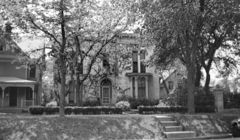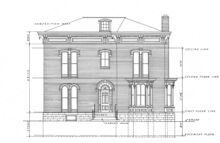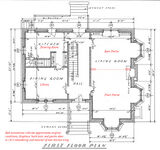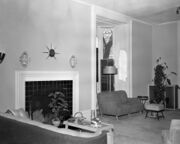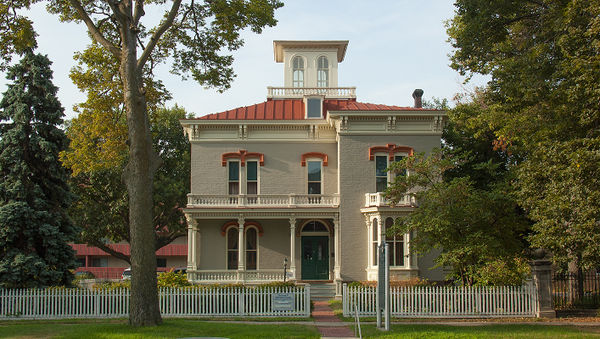Thomas P. Kennard House, 1869, Lincoln
Contents
Background
Built in 1869-1870 by capital commissioner Thomas P. Kennard, the house was one of the first buildings constructed in the newly established City of Lincoln and the designated state capital. It stands today as the oldest building in the city. The house was one of three similarly designed dwellings built by the triad of commissioners charged with capital relocation following statehood in 1867. The houses were constructed in part to establish confidence in the new city, which was platted over the fledgling village of Lancaster. The three dwellings—one by Secretary of State Kennard, a second immediately to the south, built by Auditor John Gillespie, and a third built by Governor David Butler—were completed and occupied by 1870. Each was designed by Chicago architect John K. Winchell, who also designed the new state insane asylum building. [2]
Situation
The Kennard house was built in the center of the north half of the block adjoining the capitol grounds, directly to the southeast. The capitol grounds were positioned at the natural high point within the original plat of the City of Lincoln, and Kennard’s property took full advantage of that topographic prominence. The front façade and main (west) side wall faced the capitol a mere block away. A white picket fence originally surrounded the entire half block. Auditor Gillespie built his dwelling directly to the south of Kennard’s, on property comprising the south half of the same block.
Structure
The house is a two story brick masonry structure on a raised sandstone basement. Rectangular, with a slight projecting ell to the north front, the house originally had a much lower two-story kitchen wing at the rear. The main front portion measured about 28 by 42 feet with the ell projecting just over seven feet, while the kitchen wing measured about 28 by 30 feet.[3] The brick was made from locally-fired clay, and the Dakota sandstone foundation was quarried from nearby Antelope Creek.[4] Arches for the windows and doorways were constructed from Frear Stone.[5] The house was sheltered with a low-pitched hip roof covered with standing-seam metal. Three brick stove flues protruded through the roof—two in the front part and one in the wing. A small front dormer provided light into the attic.
Form
The dwelling’s mass was significantly elaborated, resulting in a picturesque design in the "Italian Villa" or Italianate Style of architecture.[6] A substantial wooden belvedere or cupola was set atop the main roof, pierced with paired arched lights on each side and surrounded by a low balustrade. The main roof also featured a projecting, paneled cornice. Paired brackets with dropped pendants reflected the rhythm of the fenestration. An elaborate front porch was set into the ell of the north façade, supported by single columns with balustrades on both levels. The rear wing followed the detailing of the front portion, albeit with less elaboration—windows were single rather than paired; the roof cornice was entirely absent; there was no upper balustrade on the rear porch.
Fenestration followed earlier English-American domestic tradition in the tall vertical dimensioning, with sills positioned at floor level, as well as its centering along the exterior walls in each interior space. Elaboration, however, was characteristic of contemporary Italianate practice. Principal windows in the façade and along the main side wall (west, facing the capitol), were all paired lights. Exceptions included those of the two parlor rooms, and the second story window above the front door. Windows of the first story wall were round-arched, as was the main door opening; second story windows were capped with stilted, segmentally-arched hoods. All original arches were constructed of Frear Stone, an early concrete-like material that found a significant market in early Lincoln constructions; their manufacture took place in Lincoln as well.[7] The Frear Stone decayed from weathering, however, and the arches were covered at an early date in metal to match the original details. The parlor windows featured three-sided, single-story, bay windows that framed single and paired-arch lights. Built of wood, the windows displayed engaged colonnettes that rose from paneled sills, and were topped with composite capitals (Fig. HABS 9a). A cornice, with modillions and dentils, capped the tripartite compositions.
Plan
The house was a modernized modification of the central passage Georgian plan, with two rooms on either side of a central stair passage. The front ell constituted one departure from the traditional plan; it allowed accommodation of slightly larger floor areas for the front and back parlors along the west side. In addition, this accommodation provided a more picturesque massing for the house. The second modification was a modernization of the parlor spaces in the provision of an open plan. A wide opening between the two rooms, originally fitted with folding doors, allowed the two rooms to be used either separately, in the traditional way, or open to each other, as one large room.[8] Whether this was an early example of the emerging trend to more open plans, or a reflection of Kennard’s entertainment needs, is not known.
The central passage led from the front door to the dining-and-kitchen wing, entered beneath the stair landing. Originally, double doors also accessed the dining room directly from the back parlor. The formal stairway in the passage rose along the east side in one long run to a landing that provided access to the second floor of the kitchen wing, then turned back to the north in a short run to the second floor of the main part of the house, where four bedrooms were located.
The slightly smaller rooms opposite the parlors, on the east side of the passage, served as the library in the front, and a drawing room at the back. The kitchen wing contained three rooms on the first floor, the largest of which was the dining room. It ran east-west immediately adjacent to the main part of the house and seated forty people.[9] The kitchen and a pantry were at the far south end of the wing. Three bedrooms occupied the second floor.
Interior elaboration is known only from the extant front part of the house, which was grand in scale compared to the wing. There, floor-to-ceiling heights reached ten feet six inches. While the wing was large in horizontal dimension, its ceiling heights could hardly have exceeded eight feet. Notable features of the front part of the house include the decorative open stringer stairway, with turned balusters, wood paneled walls beneath the stairway, complex molded wood architraves around the doors and windows, and the three paneled bay windows in the two main parlors.
Conclusion
Construction of Kennard’s house, in addition to those of state auditor John Gillespie and Governor David Butler, and, all designed by Chicago architect John K. Winchell, infused sophistication and ‘high’ architectural design into the new city of Lincoln, signaling a forward-looking shift from prairie village to a cultured and prosperous state capital. The success of this endeavor was marked a century later when restoration of the house was commemorated as the Nebraska Statehood Memorial.
Notes on the material history of the house
The description of the original house above is based upon the best and most current information available. Much happened to the house after Kennard sold it and it was put to use in a variety of ways in addition to single family residence. It served as housing for different fraternities, functioned episodically as a boarding house, and was a private boys home for a time between the two world wars.
The most problematic issue concerning the original design is evident in the nature of the wall that divided the two parlors in the west half of the house. In the Georgian tradition of the period, the two rooms would have functioned separately, with access between them gained either through the central passage or through a single door connecting them directly. The large opening between the two, present here, is more typically associated with houses built in the 1880s and beyond, not the late 1860s.
Only two sets of interior data for the first century of the house have been found. One is a series of photographs made ca. 1914 when the house was occupied by the Delta Upsilon fraternity; the other is the oral history provided by Robert L. and Myrtle Ferguson, interviewed in 1967 at the time the house was being restored as the Nebraska Statehood Memorial. Robert Ferguson was the son of William H. Ferguson, builder of the mansion just west of Kennard’s house in 1909-1911. Robert lived in the Kennard house for one year, from 1911 to 1912, while his parents’ mansion was being finished. Then, in 1923, he moved into the Kennard house with his wife following a major remodeling. The young Fergusons lived there until 1951.
While these two sources provide valuable information on the interior of the house, they are reliable only for the first and second decade of the twentieth century. Still, together they do give us a picture of the situation of the house around its fiftieth year. We do know that some remodeling occurred around 1900, and again in 1923. The circa 1900 work included the replacement of the Italianate porch with a Neo-Classical design. The cupola was probably removed at the same time.[10]
One could also surmise, if such a change from the original were made, that the opening between the parlors was enlarged at that time.[11] The 1900 period would have also been a logical time to have inserted the steam radiators, though they easily could have been installed earlier. This first remodeling of the house was done during a period when prominent Omaha businessman, Henry T. Clarke, owned the house, principally as a residence for his two sons, both of whom were involved in his Lincoln business. William E. and Charles H. Clarke occupied the house for several years along with any number of other tenants, including periods when it was specifically known as a boarding house.[12]
The best material evidence concerning the interior from that period comes from the ca. 1914 Delta Upsilon photographs, and in particular, one taken from the back parlor looking north into the front parlor. While the image is technically substandard, photo-manipulation shows that the trim moldings around the large opening between the rooms appear to exactly match those around the other windows and doors.[13] Since the latter trim is definitely of 1860s vintage, this evidence seems to suggest that the large opening was an original feature.[14]
A second major remodeling of the house occurred in 1923. This was done by William H. Ferguson on behalf of his son, Robert L. Ferguson.[15] Davis & Wilson, Architects, of Lincoln, provided the remodel drawings.[16] The dividing wall between the two parlors was completely removed at this time, creating one large living room. A fireplace was inserted between the two west bay windows, and a new chimney was built outside the original walls.
The 1923 demolition of the original kitchen-dining room wing, and the replacement of the front porch with a concrete stoop, was even more dramatic. The original two-leaf front door, with arched transom, was also remodeled into a single door with sidelights, while a more elaborate fan-light replaced the original transom. Fenestration at the back (south wall), where the wing was removed, was completely re-worked. A new kitchen was inserted into the original drawing room space, along with a new back stairway. A pantry was also inserted that connected to the new dining room, which occupied the original library at the east front of the house.[17] Such describes the house when the State of Nebraska acquired the property in 1961.[18]
Nebraska Statehood Memorial
The Kennard house now functions as the Nebraska Statehood Memorial.[19] The exterior and interior restoration was accomplished between 1966 and 1968, with severe budgetary constraints, under the direction of Arthur Erwin Duerschner (1922-1990), Architect, with assistance from historical society curator of historic sites, John Quick Magie (1939-2013).[20] Plans to rebuild the kitchen wing are still under consideration. The recent archeological investigations in the back yard have determined the locations of the original foundations for the wing and the piers for the west porch. Additional archeological work has been recommended.
At present, the house is listed in the National Register of Historic Places, and is a historic site museum of the Nebraska State Historical Society. Public outreach activities include a National Park Service teaching with historic places lesson plan for the residence.
References
1. Thomas R. Buecker, “The Father of Lincoln, Nebraska: The Life and Times of Thomas P. Kennard,” Nebraska History 95:2 (Summer 2014): 78-93.
2. The Statesman (Lincoln), July 17, 1869.
3. Measurements from “T. P. Kennard House, 1627 H Street, Lincoln, Lancaster County, NE,” Historic American Buildings Survey documentation, HABS NE-35-4, Library of Congress; http://www.loc.gov/pictures/item/ne0027/ Accessed October 9, 2014. Dimensions of the kitchen wing are from Peter Bleed and Stanley Parks, “A Preliminary Report on the 1992 Archeological Excavations at the Kennard House – The Nebraska Statehood Memorial, 25LC15,” TS. July 29, 1992; copy in “Archeological Dig 1992” file, Nebraska State Historical Society, Museum Files.
4. Lincoln Daily Journal, July 10, 1869; [Peter Bleed and Stanley Parks], “Uncovering the Rear Wing,” TS., n.d.; copy in “Archeological Dig 1992” file, Nebraska State Historical Society, Museum Files.
5. Nebraska State Journal, August 14, 1869.
6. John Poppeliers, S. Allen Chambers, and Nancy B. Schwartz. What Style Is It? Washington, D.C.: The Preservation Press, 1977, and Marcus Whiffen. American Architecture Since 1780: A Guide to the Styles. Revised Edition. Cambridge: The MIT Press, 1992.
7. Nebraska State Journal, August 14, 1869; and [George A. Frear], The New York Frear Stone Company. [New York: Frear Stone Company, 1871], 16-18. Internet Archive, accessed October 24, 2104. http://xxx.archive.org/details/TheNewYorkFrearStoneCompanyManufactureAllKindsOfBuildingAnd . The walls of Gov. Butler’s house were also veneered in Frear Stone; see Nebraska State Journal (October 9, 1869), and Nebraska State Historical Society, Butler Collection, RG3271-22.
8. John Q. Magie, interviews with Robert and Myrtle Ferguson, 1967. TS. Notes in “Occupants of Kennard House, 1887-1923: Ferguson Family Occupancy,” Nebraska State Historical Society, Museum Files. This is an unusual treatment for the parlors at this time; see the notes on material history section below.
9. Magie, Ferguson interviews.
10. The cupola was gone by 1903; see the Sanborn Fire Insurance map of that year. The best evidence of the Neo-Classical porch is in the ca. 1914 exterior photograph, in Nebraska State Historical Society, Jane Graff Collection, RG4443-15-11_SFN45107.
11. The Ferguson's considered the large opening to be original, so far as their experience was concerned. The opening was equipped with folding doors, three in total, operated without the benefit of a track in the head of the opening. See Magie, Ferguson interviews, and below.
12. “Occupants of Kennard House, 1887-1923,” TS. Nebraska State Historical Society, Museum Files.
13. Note also, as above, that no door track in the head of the opening is visible. Image from Nebraska State Historical Society, Jane Graff Collection, RG4443-14-13. Manipulated details can be seen at RG4443-14-13_SFN45112 detail 1 and RG4443-14-13_SFN45112 detail 2.
14. We can note, however, that moldings can be custom made at any time. The architrave around the 1923 fireplace likewise matches the originals (see Nebraska State Historical Society Photograph Collections, RG4443-14-13_SFN45112). In the 1923 instance, Ferguson noted the architect specified custom moldings to match the original; see the image file metadata.
15. City of Lincoln, Building Permit 11837, October 23, 1923; copy in “Ferguson Family Occupancy,” Nebraska State Historical Society, Museum Collections.
16. 1923 remodel, Davis & Wilson, Architects; blueline prints, 3 sheets, in “Architectural Blueprints” file, Nebraska State Historical Society, Museum Collections.
17. “Occupants of Kennard House, 1887-1923: Ferguson Family Occupancy,” TS., Nebraska State Historical Society, Museum Collections File.
18. This is essentially the same house as recorded by HABS in 1934; see “T. P. Kennard House, 1627 H Street, Lincoln, Lancaster County, NE,” Historic American Buildings Survey documentation, HABS NE-35-4, Library of Congress; http://www.loc.gov/pictures/item/ne0027/ Accessed October 9, 2014.
19. Nebraska Statehood Memorial: Thomas P. Kennard House, Lincoln, Nebraska. Nebraska State Historical Society, Educational Leaflet No. 14, n.d.
20. “Architectural Blueprints” File, Nebraska State Historical Society, Museum Collections.
Page Citation
D. Murphy, “Thomas P. Kennard House, 1869, Lincoln,” Template:ArchitecturePageCitation1, November 11, 2014. Template:ArchitecturePageCitation2
