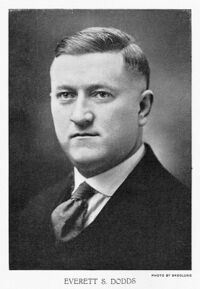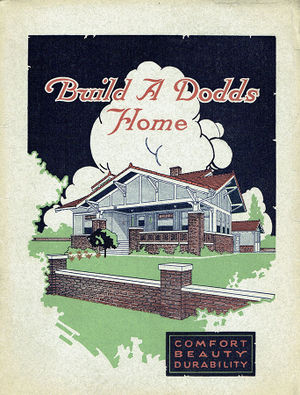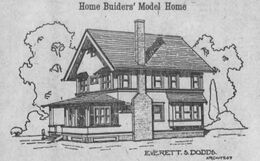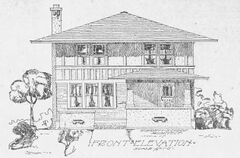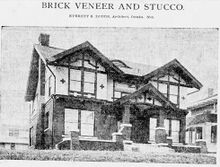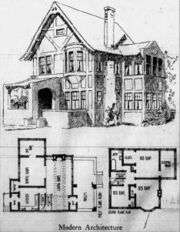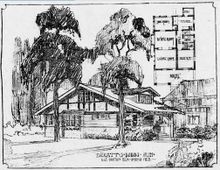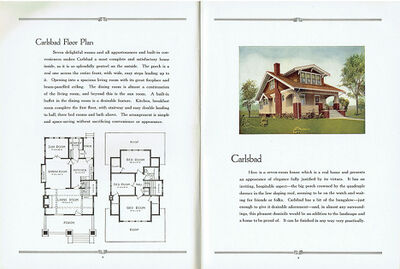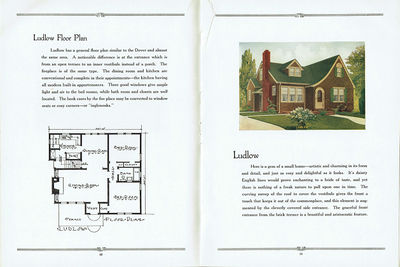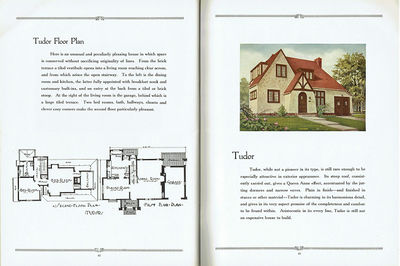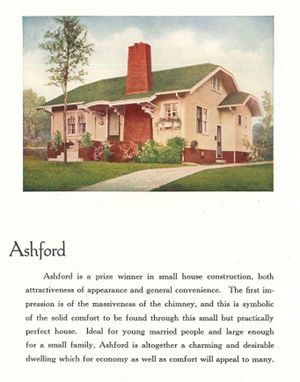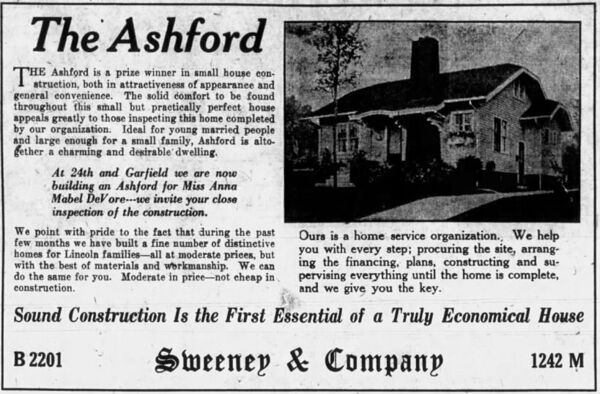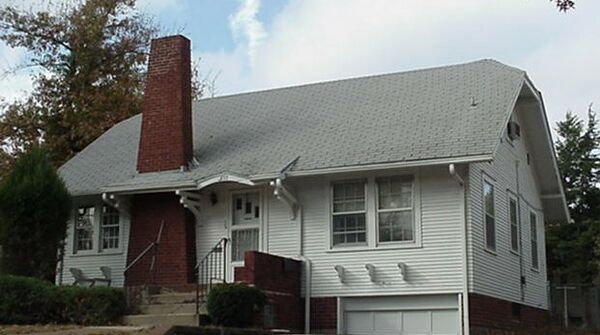Everett Sherwood Dodds (1889-1958), Architect
Everett Sherwood Dodds was born March 7, 1889 in Northfield, Minnesota to Dr. Robert M. and Sophie Simpson Dodds.[5] Professionally, he became known for being a "specialist in up-to-date residences and bungalows of the better class."[4][10] He moved to Nebraska in 1910 after a couple years of working for an architecture firm in Minnesota.[3] In Nebraska, Dodds was involved in many architectural projects which consisted mainly of houses and schools, first in a brief partnership with Fred Petersen, then for decades in independent practice. Petersen had published numerous house designs in Omaha newspapers before associating with Dodds and they continued frequent publication in their joint practice. After they separated in 1913, Dodds remained a regular contributor of designs to Omaha papers. In 1914 Dodds published a pamphlet Build a Dodds Home, which appears to have remained a design resource in Nebraska at least into the mid-1920s.[10][18]f]
Dodds married Mabel Schoelkopf on July 28, 1913. The union produced four children: Loren, Allan S., Robert M., and Jean. Dodds, a tenor, was the director of the Scottish Concert Trio of Omaha. Additionally, he belonged to the Nebraska Association of Architects, the Lodge of Perfection of Scottish Rite Masons, the Christian Science Church, the Omaha Athletic Club, the Omaha YMCA, the Royal Arcanum of Omaha, and the Commercial Club of Omaha.[5][6] Dodds died March 26, 1958.[3][g]
This page is a contribution to the publication, Place Makers of Nebraska: The Architects. See the format and contents page for more information on the compilation and page organization.
Contents
Compiled Nebraska Directory Listings
Omaha, Nebraska, 1914-1935, 1939-1943
Educational & Professional Associations
1894-1901: grammar school, Northfield, Minnesota.[3]
1901-1908: public school, Mankato, Minnesota.[3][5]
1908-1910: draftsman, Shippel and Garlach Architects, Mankato, Minnesota.[3]
1910: draftsman, James C. Stitt (1866-1949), Architect, Norfolk, Nebraska.[3]
1910-1911: draftsman, Adams and Kelly Millwork, Omaha, Nebraska.[3]
1911-1913: partner, Petersen & Dodds, Architects, Omaha, Nebraska.[3][5][6][9]
1916: partner, E. S. Dodds & J. Van Teylingen, Omaha, Nebraska.[21][23][l]
1913-1935: Everett S. Dodds, Architect, Omaha, Nebraska.[3][6][16]
1935-1937: architect, Housing Division, Public Works Administration, Department of the Interior.[3]
1938: Registered Professional Architect, Nebraska, January 4, 1938, A-28.[3]
1939-1958: Everett S. Dodds, Architect, Omaha, Nebraska.[c]
Other Associations
1917-1920: employed Harvey C. Peterson, plans and specifications.
1922-1926: employed Reinholdt Frederick Hennig, draftsman.
Buildings & Projects
Dated
1911-1913
Dodds had an early association with Fred Petersen that was brief but productive, including publication of numerous house plans in Omaha Daily News between 1911 and 1913. They also designed a city hall and fire station for the Village of Dundee and the Bosworth Apartments, still extant (2023) at 2217 Howard in Omaha. The projects and publication of their association are listed on the page Petersen & Dodds, Architects.
1913-1939
Building (1913), 816 N 16th, Omaha, Nebraska.[2] (DO09:0130-033)
Residence for Chas. W. Martin Co. (1913), Kountze Place, Omaha, Nebraska.[15]
Residence for Chas. W. Martin Co. (1913), Norwood Addition, Omaha, Nebraska.[15]
Residence for George Allmart (1913), Dundee (now Omaha), Nebraska.[15]
Residence for J. B. Hensman (1913), 5908 N. 24th Street, Omaha, Nebraska.[15]
Building (1914), 801 N 20th, Omaha, Nebraska.[2] (DO09:0130-022)
Charles W. Martin's Minne Lusa Residential Development [nearly 80 homes by Dodds], (ca. 1914- ca. 1919), Vane St to Redick Ave, N. 20th to N 24th, Omaha, Nebraska.[12][h] National Register narrative
Masonic Temple addition (1915), 420-422 E. Coolbaugh Street, Red Oak, Iowa.[6][25][m]
Standard Oil Company Gas Station (ca. 1915), Grand Island, Nebraska.[9:83]
Fourth place price ($50) in design competition for York's McCloud Hotel (1916).[14]
Prettiest Mile Club House (1916-1917) aka Birchwood, Omaha, Nebraska.[6][7][19][20][22][c]
Randall Pollock house (1917), 2886 Vane, Omaha, Nebraska.[d] (DO09:0245-002)
Hans Anderson bungalow (1918), 4720 N 26th Ave, Omaha, Nebraska.[2]
F. W. Rice house (1919), 1127 S 32nd St, Omaha, Nebraska.[1][2] (DO09:0204-042)
House (1919), 2102 Binney, Omaha, Nebraska.[2] (DO09:0140-087)
House (1921), 1521 S 7th, Omaha, Nebraska.[2] (DO09:0064-045)
House (1921), 3402 N 16th, Omaha, Nebraska.[2] (DO09:0142-015)
House (1921), 3410 N 16th, Omaha, Nebraska.[2] (DO09:0142-013)
House (1921), 3406 N 16th, Omaha, Nebraska.[2] (DO09:0142-014)
Building (1921), 1521 Park Wild Ave, Omaha, Nebraska.[2] (DO09:0064-045)
Building (1925), 2109 Cuming St, Omaha, Nebraska.[2] (DO09:0130-055)
House (the Ashford) (1925), 3054 Martin Ave, Omaha, Nebraska.[7][b]
Meister Apartments (1927), 128 N 33rd, Omaha, Nebraska.[2] (DO09:0212-008)
House (1927), 2535 N 55th, Omaha, Nebraska.[2] (DO09:0446-050)
Dr. J. V. Farrington house (1927), Happy Hollow Blvd & Lafayette Ave, Omaha, Nebraska.[13]
Commercial building (1928), 1430 S 13th, Omaha, Nebraska.[2] (DO09:0115-097)
High School (1929), Petersburg, Nebraska. (BO07-009)
Inman School (1935), Inman, Nebraska. (HT10-009)
Steinauer Public School (1936), Eastside Hickory at 5th, Steinauer, Nebraska.[a] (PW07-019)
North Side Bank (1939), 13th & Ames, Omaha, Nebraska.[11]
Publications
Petersen & Dodds House Plans, 1912-1913
The partners Fred Petersen and Everett Dodds published house plans in Omaha Daily News frequently during their 1912-1913 association. Prior to that time, Petersen was a regular contributor; after their practices diverged in May 1913 it Dodds continued issuing plans through Omaha's Sunday newspapers, while Petersen seems to have discontinued the activity. SEE Petersen & Dodds for some of the published house plans of the 1912-1913 period.
Dodds Publications, 1913-1919
Dodds was a prolific author of house plans for three Omaha newspapers in this period, including Sunday editions of the Omaha Daily Bee, Omaha Daily News, and Omaha World-Herald. On more than one Sunday, he published different designs in more than one of the papers. A few designs were also repeated, sometimes in the same newspaper and sometimes in different newspapers. No further designs by Fred Petersen appeared in Omaha newspapers in this period, but Dodds' Omaha competitors C. N. Robinson and H. D. Frankfurt did publish designs, although less frequently than Dodds, as did Arthur C. Clausen, a Minneapolis architect.
Everett S. Dodds, "Homes of Character...Description...a splendid example of the modern type of one story and a half bungalow," (Perspective sketch and two floor plans), Omaha (Nebraska) Daily News (May 4, 1913), 20.
E. S. Dodds, "Home Builders' Model Home," (Perspective sketch and two floor plans), Omaha (Nebraska) Daily Bee (June 22, 1913), 33.
E. S. Dodds, “Some New Home Suggestions,” (Elevation sketch and two floor plans), Omaha World-Herald (June 29, 1913), 6E.
E. S. Dodds, “An Artistic Bungalow,” ("Cartoonish" perspective & one floor plan), Omaha World-Herald (July 6, 1913), 8W.
E. S. Dodds, “Stucco and Frame,” (Perspective photo & two floor plans), Omaha World-Herald (July 13, 1913), 4E.
E. S. Dodds, “The Modern Bungalow,” (Perspective sketch & floor plan), Omaha World-Herald (July 20, 1913), 23.
E. S. Dodds, “A New Home of Artistic Beauty,” (Perspective photo & 2 floor plans), Omaha (Nebraska) Daily Bee (July 27, 1913), 28.
E. S. Dodds, “A True Bungalow,” (Perspective photo & floor plan), Omaha World-Herald (July 27, 1913), 22 (8W).
E. S. Dodds, “Stucco and Shingle,” (Elevation & 2 floor plans), Omaha World-Herald (August 3, 1913), 30.
E. S. Dodds, “A New Design in Stucco,” (Elevation & 2 floor plans), Omaha (Nebraska) Daily News (December 7, 1913), 33.
E. S. Dodds, “Eight-Room Square House,” (Perspective photo & 2 floor plans), Omaha (Nebraska) Daily Bee (March 15, 1914), 10.
E. S. Dodds, “Plan No. 477,” (Perspective photo & 2 floor plans), Omaha (Nebraska) Daily News (March 15, 1914), 14.
E. S. Dodds, “Convenient Bungalow,” (Perspective & 2 floor plans), Omaha (Nebraska) Daily News (March 22, 1914), 16.
E. S. Dodds, “A Classy Home,” (Perspective photo & 2 floor plans), Omaha (Nebraska) Daily News (March 29, 1914), 14.
E. S. Dodds, “An Attractive Bungalow," (Perspective photo & 2 floor plans), Omaha (Nebraska) Daily News (April 12, 1914), 13.
E. S. Dodds, “Homelike Bungalow," (Perspective & 2 floor plans), Omaha (Nebraska) Daily News (April 19, 1914), 14.
E. S. Dodds, “An Ames Home," (Perspective & 2 floor plans), Omaha (Nebraska) Daily News (April 26, 1914), 11.
E. S. Dodds, “A Modern Bungalow by Everett S. Dodds," (Perspective photo & floor plan), Omaha (Nebraska) Daily Bee (May 10, 1914), 34.
E. S. Dodds, “Stucco on Hollow Tile, by Everett S. Dodds," (Perspective photo & 2 floor plans), Omaha (Nebraska) World-Herald (May 10, 1914), 40.
E. S. Dodds, “An Economical Cottage by Everett S. Dodds," (Perspective photo & 2 floor plans), Omaha (Nebraska) Daily Bee (May 24, 1914), 38.
E. S. Dodds, “Shingle Bungalows," (Perspective & 2 floor plans), Omaha (Nebraska) World-Herald (May 31, 1914), 37.
E. S. Dodds, “An Attractive Bungalow," (Perspective photo & 2 floor plans), Omaha (Nebraska) Daily Bee (June 7, 1914), 36.
E. S. Dodds, “A Miller Park Home...built by Charles W. Martin & Co.," (Perspective photo & 2 floor plans), Omaha (Nebraska) Daily News (June 7, 1914), 11; reprinted in same newspaper, (October 18, 1914), 20.
E. S. Dodds, “A Modern Residence," (Perspective photo & 2 floor plans), Omaha (Nebraska) Daily News (June 7, 1914), 41.
E. S. Dodds, “Stucco and Shingle," (Elevation & 2 floor plans), Omaha (Nebraska) World-Herald (June 14, 1914), 39.
E. S. Dodds, “The Classy Bungalow," (Perspective & floor plan), Omaha (Nebraska) Daily Bee (June 21, 1914), 30.
E. S. Dodds, “An Attractive Residence," (Perspective photo & 2 floor plans), Omaha (Nebraska) Daily News (June 21, 1914), 8.
E. S. Dodds, “Brick Veneer and Stucco," (Perspective photo & 2 floor plans), Omaha (Nebraska) World-Herald (June 21, 1914), 11.
E. S. Dodds, “A Model Bungalow," (Perspective photo & 2 floor plans, with mention "Write for further information or my new plan book."), Omaha (Nebraska) Daily Bee (June 28, 1914), 30.
E. S. Dodds, “Brick Veneer and Succo [sic] Residence," (Perspective photo & 2 floor plans, noting "My plan book will soon be ready."), Omaha (Nebraska) World-Herald (July 5, 1914), 21.
E. S. Dodds, “Comfortable Closet Designed by Everett S. Dodds," (Perspective & 2 floor plans, with mention "Send 50 cents for my new plan book."), Omaha (Nebraska) Daily Bee (July 12, 1914), 8.
E. S. Dodds, “An Economical Cottage," (Perspective photo & 2 floor plans.), Omaha (Nebraska) World-Herald (July 19, 1914), 22.
E. S. Dodds, “An Attractive Dwelling," (Perspective & 2 floor plans.), Omaha (Nebraska) World-Herald (July 26, 1914), 44.
E. S. Dodds, “A New Dundee Home," (Perspective photo & 2 floor plans), Omaha (Nebraska) Daily News (July 26, 1914), 11.
E. S. Dodds, “Modern Architecture," (Perspective & 2 floor plans for Tudor revival style, 2.5 story residence), Omaha (Nebraska) Daily News (August 9, 1914), 12; reprinted as "Modern Architecture" in Omaha (Nebraska) World-Herald (October 11, 1914), 29.
E. S. Dodds, “Particularly Attractive House Designed by Everett S. Dodds," (Perspective & 2 floor plans), Omaha (Nebraska) Daily Bee (August 16, 1914), 6.
E. S. Dodds, “A New Design in Stucco," (Perspective & 2 floor plans), Omaha (Nebraska) World-Herald (August, 1914), 22.
E. S. Dodds, “Very Convenient Bungalow by Everett S. Dodds," (Perspective & 2 floor plans), Omaha (Nebraska) Daily Bee (August 30, 1914), 21.
E. S. Dodds, “A Quietly Secluded Home," (Perspective & floor plan), Omaha (Nebraska) World-Herald (August 30, 1914), 18.
E. S. Dodds, “Comfort and Convenience," (Perspective & 2 floor plans), Omaha (Nebraska) World-Herald (September 6, 1914), 28.
E. S. Dodds, “A Modern Bungalow," (Perspective photo & 2 floor plans), Omaha (Nebraska) World-Herald (September 20, 1914), 18.
E. S. Dodds, “An Attractive Home," (Perspective photo & 2 floor plans), Omaha (Nebraska) Daily News (September 20, 1914), 14.
E. S. Dodds, “Attractive Home on 'Prettiest Mile' Road," (Perspective photo & 2 floor plans), Omaha (Nebraska) Daily Bee (September 20, 1914), 9.
E. S. Dodds, “A Modern Residence," (Perspective & 2 floor plans), Omaha (Nebraska) Daily News (September 27, 1914), 15.
E. S. Dodds, “A Modern Residence," (Perspective photo & floor plan), Omaha (Nebraska) Daily News (October 4, 1914), 21.
E. S. Dodds, “A Modern Eight-Room House," (Perspective photo & 2 floor plans), Omaha (Nebraska) Daily Bee (October 18, 1914), 10.
Everett S. Dodds, Build a Dodds Home: Beauty, Comfort, and Durability (Omaha: n.d. [1914]).[f]
E. S. Dodds, “A Modern Five-Room Cottage," (Perspective photo & floor plan), Omaha (Nebraska) Daily Bee (March 21, 1915), 45.
E. S. Dodds, “A Typical Bungalow," (Two floor plans and perspective photo showing atypical drive-through "carriage porch"), Omaha (Nebraska) World-Herald (April 11, 1915), 31.
E. S. Dodds, Untitled perspective photo and 2 floor plans for 2.5 story American four-square house, Omaha (Nebraska) World-Herald (May 30, 1915), 31.
E. S. Dodds, “The Classy Bungalow," (Perspective photo & floor plan), Omaha (Nebraska) Daily Bee (June 20, 1915), 30.
E. S. Dodds, “A Modern Home," (Perspective photo & 2 floor plans), Omaha (Nebraska) Daily Bee (September 15, 1915), 10.
E. S. Dodds, “Dignified and Pleasing," (Perspective photo & 2 floor plans), Omaha (Nebraska) Daily Bee (July 9, 1916), 6.
E. S. Dodds, “A Modern Colonial Home," (Perspective photo & 2 floor plans), Omaha (Nebraska) Daily Bee (March 18, 1917), 13.
E. S. Dodds, “Cozy California Bungalow Built Right Here in Omaha" built by C. W. Martin for Lt. Howell of Fort Omaha, (Perspective photo & floor plan), Omaha (Nebraska) Daily Bee March 16, 1919), 36.
E. S. Dodds, "Distinctive Bungalow is Designed for Narrow Lot," (perspective photo and 2 floor plans), Omaha (Nebraska) Daily Bee (March 23, 1919), 38.
E. S. Dodds, "Two Story Bungalow," (perspective photo and floor plan), Omaha (Nebraska) Daily Bee (March 30, 1919), 36.
E. S. Dodds, "Bungalow in Stucco and Shingles," (perspective photo and floor plan), Omaha (Nebraska) Daily Bee (April 6, 1919), 26.
Notes
a. Site file PW07-019 lists the architect as Everett S. and E. Loren Dodds.
b. Built by C. W. Martin.[7]
c. Note that Dodds does not appear in Omaha City Directories from 1948-1959.
d. Charles W. Martin, builder.
e. Reference [9:85] states that this was a weekly feature of the Omaha World-Herald.
f. Dodds announced the pending publication of the book in the Omaha World-Herald in early June, 1914, and by mid-month was advertising in Omaha Daily Bee "Send 50 cents for my new plan book."[8][17] As late as 1927, Sweeney & Company, house builders in Lincoln, Nebraska, used Dodds' "Ashford" to illustrate an advertisement for their services and even plagarized some of Dodds' text in the lead paragraph of the advertisement. An "Ashford" cottage that Sweeney stated "we are now building" still (2023) stands at 1818 South 24th Street in Lincoln.[26] It varies from the published design in several details; a more faithful rendering of Dodds' Ashford was built by Sweeney at 2757 S. 11th Street in Lincoln (illustrated above).[27] Several other Lincoln builders constructed similar Ashford-based cottages in the 1920s, at 2255 Sewell Street (1924, by United Lumber & Millwork Co.); 624 South 33rd Street (1925, by C. C. Dunbaugh); 3426 Laura Avenue (1926) and 1010 South 34th Street (1926), both by John B. Cloer; and others.
g. See also references [10][12:16-17] for additional biographical information.
h. Minne Lusa dwellings attributed to Dodds in reference [12] are listed by address and Dodds' designations on pages 17-18; dates of construction can be derived from Table 1, pages 31-50; and original owners/occupants can be derived from Table 2, pages 52-75.
i. In a competition held in York, Nebraska, fifteen architects submitted designs for the community's planned, $100,000 hotel. Fred W. and Edwin B. Clarke won the commission, over Fiske & Meginnis of Lincoln; Lloyd D. Willis of Omaha, and Everett Dodds.[14]
j. The American Contactor on May 24, 1913 noted the dissolution of the Petersen & Dodds association with two brief notices: "Architect E. S. Dodds, formerly of Petersen & Dodds, Omaha, Neb. has opened an office on the ground floor of the Brandeis Theater building, that city" and "Architects M. R. Nippell and Fred Petersen (formerly of Petersen & Dodds) have former [sic] a partnership and have removed to the State Bank building, Omaha, Nebraska."[16]
k. The $15,000 club house was designed by Dodds and built in 1916-1917 at the corner of Redick Avenue and Florence Boulevard, at the beginning of what promoters referred to as the "prettiest mile" of Omaha's boulevard system. The "Prettiest Mile" Club was renamed Birchwood Club in 1930. It was described by Omaha World-Herald as "a suburban winter club" with a "very active program" including cabaret dinner-dances and "Junior club dances" for high school students."[19][20][22]
l. Van Tylingen does not appear in the Omaha city directories for 1916 or 1917. A brief obituary in 1956 called Johannes Van Teylingen "a leading Montana architect and internationally known chess player." He also served as the V.P. of the AIA in 1951-1956.[23] Born in 1891 in the Netherlands, he arrived in the U.S. in 1913 and married in Montana in 1914, where he resided the rest of his life.[24]
m. The "Masonic Lodge Building" in Red Oak, Iowa is a 4-story structure. The design is credited to George West in 1882, with two additional stories designed by Dodds and added in 1915.[25]
References
1. Landmarks, Inc., An Inventory of Historic Omaha Buildings, (Omaha: City of Omaha and Landmarks Heritage Preservation Commission, 1980), 85.
2. City of Omaha Planning Department, Landmarks Heritage Preservation Commission, Database, Query on Architects, May 20, 2002; courtesy of Lynn Meyer, Preservation Planner.
3. Application for Registration to Practice Professional Engineering and Architecture, Nebraska State Board of Examiners for Professional Engineers and Architects, October 26, 1937. Nebraska State Historical Society RG081 SG2
4. Everett S. Dodds, Build a Dodds Home: Beauty, Comfort, and Durability (Omaha: n.d. [ca. 1914]).[f]
5. Addison Erwin Sheldon, Nebraska: The Land and the People, Vol. III (Chicago: Lewis Publishing Company, 1931), 170-172; portrait facing 171.
6. Omaha: The Gate City and Douglas County Nebraska Vol. II, Arthur C. Wakeley, ed. (Chicago: S. J. Clarke Publishing Company, 1917), 580-583.
7. Edward F. Zimmer to Melissa Dirr, Nebraska State Historic Preservation Office, email communication, June 18, 1999.
8. Omaha World-Herald (July 5, 1914), 7-W.
9. L. Robert Puschendorf, “Standard Oil’s ‘Bungalow’ Filling Stations,” Nebraska History 87:2 (Summer 2006), 82-85.
10. “Everett S. Dodds,” Nebraska History Vol. 87 (Summer 2006), 85.
11. "New Bank," Sunday World-Herald (October 1, 1939): F-10.
12. Jennifer Honebrink, "Minne Lusa Residential Historic District," National Register of Historic Places Registration Form. Omaha: Alley Poyner Macchietto Architecture, P.C., November, 2013.
13. "Artistic Residence for Newcomer," Sunday World-Herald (May 8, 1927): 8.
14. "Omaha Architects Win Prizes in Unusual York Competition," Omaha (Nebraska) Evening World-Herald (October 6, 1916), 14.
15. "Contracts Awarded....[4 listings for Residences by Everett S. Dodds]," The American Contractor (May 24, 1913), 96D.
16. "Personal....Architect E. S. Dodds" and "Architects M. R. Nippell and Fred Petersen..." The American Contractor (May 24, 1913), 96J.
17. "Comfortable Closet Designed by Everett S. Dodds," Omaha (Nebraska) Daily Bee (July 12, 1914), 8.
18. "The Ashford...[by]...Sweeney & Company," (Lincoln) Nebraska State Journal (August 28, 1927), 14.
19. "New Club Gets Prettiest Mile," Omaha (Nebraska) Evening Bee-News (September 11, 1930), 1; "Plans Busy Season for This Winter," Omaha (Nebraska) World-Herald (September 14, 1930), 4-E.
20. "North Side Women Will Build New Club House," Omaha (Nebraska) Evening Bee (October 27, 1916), 14
21. "Personal...Architect Everett S. Dodds...is succeeded by the architectural firm of E. S. Dodds and J. Van Teylingen," The American Contractor (March 11, 1916), 76d.
22. "Club House: $16,000...Owner Prettiest Mile Club," The American Contractor (November 11, 1916), 83.
23. "J. Van Teylingen, 64 [obituary]," Evening Star (Washington, D.C.) (November 14, 1956), 28; "Johannes VanTeylingen, Prominent Architect, Dies," Great Falls (Montana) Tribune (November 14, 1956), 1 (portrait).
24. Ancestry.com. U.S., Find a Grave® Index, 1600s-Current, s.v. "Johannes Van Teylingen," [database on-line]. Lehi, UT, USA: Ancestry.com Operations, Inc., 2012.
25. "Masonic Lodge Building," Red Oak [Iowa], on-line database accessed June 21, 2023 at https://www.redoakiowa.com/historic-tour/buildings/masonic-lodge-building/
26. City of Lincoln Building Permit #16704, issued July 27, 1927 to Sweeney & Co.
27. City of Lincoln Building Permit #16776, issued August 19, 1927 to Sweeney & Co.
28. "Real Estate Man and Architect Collide--Selby Wants Plans Returned and Damages for Alleged Delays and Mistakes," (Omaha, Nebraska) Evening World-Herald (March 18, 1914), 1.
29. "Everett S. Dodds," The Western Laborer (Omaha, Nebraska) (February 19, 1916), 3 (with portrait).
Page Citation
E. F. Zimmer & D. Murphy, “Everett Sherwood Dodds (1889-1958), Architect,” in David Murphy, Edward F. Zimmer, and Lynn Meyer, comps. Place Makers of Nebraska: The Architects. Lincoln: Nebraska State Historical Society, June 24, 2023. http://www.e-nebraskahistory.org/index.php?title=Place_Makers_of_Nebraska:_The_Architects Accessed, November 24, 2024.
Contact the Nebraska State Historic Preservation Office with questions or comments concerning this page, including any problems you may have with broken links (see, however, the Disclaimers link at the bottom of this page). Please provide the URL to this page with your inquiry.
