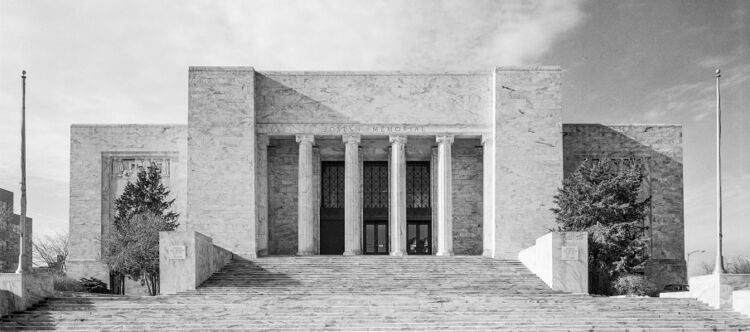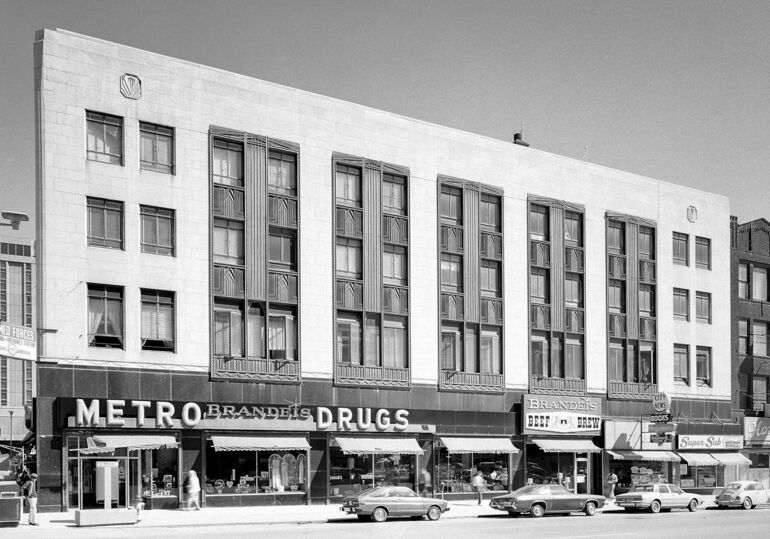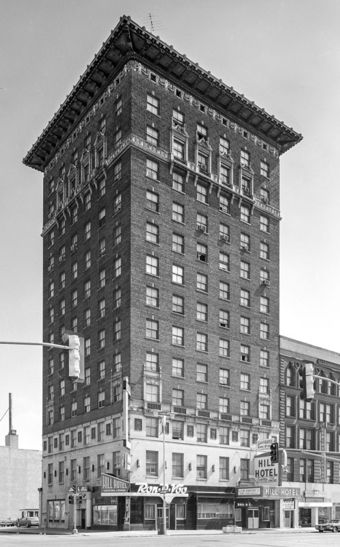John & Alan McDonald, Architects
Partners:
John McDonald, Omaha, Nebraska
Alan McDonald, Omaha, Nebraska
John & Alan McDonald was an Omaha architectural firm that was in business for nearly thirty years. John's own firm, started in the 1880s, was already recognized as one of the most prestigious and competent architectural firms in Omaha. Alan, his son, graduated from Harvard in 1915 and soon thereafter, the two joined in partnership together. They built and designed large numbers of residences in developing neighborhoods, and were just as influential in the building of Omaha's downtown. Together, their abilities and artistry prevail as valuable and lasting contributions to the architectural growth of the young city of Omaha. The firm lasted until the death of Alan in 1947.[9]
This page is a contribution to the publication, Place Makers of Nebraska: The Architects. See the format and contents page for more information on the compilation and page organization.
Contents
Compiled Nebraska Directory Listings
Omaha, Nebraska, 1918, 1921-1925, 1926-1947
Other Associations
1929-1948: employed Robert Christian Robinson.
Buildings & Projects
1910s
Franklin Carnegie Library (1915-1916), 1401 L, Franklin, Nebraska.[1:86-87][b] (FR03-046)
Lexington Carnegie Library (1916), Lexington, Nebraska.[1:86-87]
Spencer Carnegie Library (1916), Spencer, Nebraska.[1:86-87]
Mid-America Youth Foundation Center (1917), 513 S. 15th St., Omaha, Nebraska.[5] (DO09:0121-056)
The Shafer Building (now Creighton U. campus building) (1917), 701 N. 17th St., Omaha, Nebraska.[9:63]
Home (1917), 5202 Burt St., Omaha, Nebraska.[9:95]
Commercial Building (1917), 1712 Jackson St., Omaha, Nebraska.[5] (DO09:0122-040)
Home (1917), 5104 Chicago St., Omaha, Nebraska.[9:92]
Old People’s Home (later The Fontenelle Home; later again, the Leo Vaughn Home) (1917), 3325 Fontenelle Blvd., Omaha.[4][5][9:56] (DO09:0338-003) National Register narrative First Unitarian Church (1917-1918), 3114 Harney, Omaha, Nebraska.[3:132][4][5][9:27] National Register narrative
Regis Hotel (1918), 312 S. 16th St., Omaha, Nebraska.[5] (DO09:0124-043)
Ware Block (1918), 15th & Farnam, Omaha, Nebraska.[7]
The Tadousac Apartments (1919) 418 S. 38th St., Omaha, Nebraska.[4][5][9:34,36][c] (DO09:0319-014)
Nebraska Capital Competition (1919), Lincoln, Nebraska.[2][9:18]
Walter Anderson House (1919), 1014 S 36th St, Omaha, Nebraska.[3:98][5] (DO09:0315-011)
The Hill Hotel (1919), 501 S. 16th St, Omaha, Nebraska.[3:49][4][5][9:66 (DO09:0121-011) National Register narrative
Commercial Building (1919), 2409 Farnam St., Omaha. (DO09:0209-043)
Home (1919), 4913 Webster St., Omaha, Nebraska.[9:92]
Home (1919), 310 S. 55th St., Omaha, Nebraska.[9:94]
Home (1919), 305 S. 52nd St., Omaha, Nebraska.[9:97]
Standard Oil Co. Building (1919-1922), 500 S. 18th, Omaha, Nebraska.[4][5][9:64] (DO09:0122-001) National Register narrative
1920s-1950s
Bungalow (ca. 1920), 1014 S. 36th St., Omaha, Nebraska.[9:29]
The Faidley Building (1920), 1514 Douglas, Omaha, Nebraska.[3:116][5][9:75] (DO09:0123-035)
Medical Arts Building (1920), 105 S 17th, Omaha, Nebraska.[3:50][8][a]
Home (1920), 324 S. 32nd St., Omaha, Nebraska.[9:95]
DeWitt K. Ellingwood House (1921), 3647 California St., Omaha, Nebraska.[5][9:44] (DO09:0323-013)
Duplex (1921), 134-36 N. 38th St., Omaha, Nebraska.[5] (DO09:0321-041)
Lake Elementary School Addition (1921), 19th & Lake St., Omaha, Nebraska.[9:78]
Home (1922), 5124 Chicago St., Omaha, Nebraska.[9:93]
Standard Oil Red Crown Service Station (1922), 220 N Spruce, Ogallala, Nebraska. (KH04-053) National Register narrative
Building (1923), 705 S. 12th St., Omaha, Nebraska.[5] (DO09:0121-083)
Elks Club Lodge (1923), 108 S 18th St, Omaha, Nebraska.[3:50][9:65] (DO09:0124-026)
Fairmont Foods (1923), 705 S. 12th, Omaha, Nebraska.[4] (DO09:0121-083)
Home (1923), 317 S. 53rd St., Omaha, Nebraska.[9:95]
Home (1924), 5122 California St., Omaha, Nebraska.[9:93]
Kappa Sigma fraternity house (1924), 1141 H Street, Lincoln, Nebraska.[11]
SoChildren’s Museum (1924), 551 S. 18th St., Omaha, Nebraska.[5] (DO09:0122-038)
Dundee Theater (1925), 4952 Dodge St., Omaha, Nebraska.[3:115][5][9:96] (DO09:0433-002)
Home (1925), 305 S. 51st Ave., Omaha, Nebraska.[9:95]
Home (1925), 307 S. 51st Ave., Omaha, Nebraska.[9:91]
Home (1926), 420 N. 48th St., Omaha, Nebraska.[9:91]
Benson High School (1926), 5148 Maple, Omaha.[1:76][3:143][5] (DO09:0447-001)
Hattie B. Monroe Home for Handicapped Children (1926), 2842 N. 66th St., Omaha, Nebraska.[9:79]
Home (1927), 5108 Cuming St., Omaha, Nebraska.[9:93]
Peterson Baking Company Building (1927), 1120 Jones, Omaha, Nebraska.[4] (DO09:0121-077)
Dr. J. F. Langdon House (1928), 503 N. 38th St., Omaha, Nebraska.[9:42]
Society of Liberal Arts Bldg (1928), 2218 Dodge, Omaha, Nebraska.[3:114]
Dr. J.F. Langdon House (1928), 503 N. 38th St., Omaha, Nebraska.[5][8:42] (DO09:0323-015)
Patterson Building remodel (1928), 17th & Farnam St., Omaha, Nebraska.[9:72]
Home (1928), 5602 Farnam St., Omaha, Nebraska.[9:94]
Home (1928), 113 S. 52nd St., Omaha, Nebraska.[9:97]
1930s-1940s
Dormatories (1930), Nebraska State Normal School, 26th & 9th Ave, Kearney, Nebraska.[6]
The Faidley Building (1930), 1514 Douglas St., Omaha, Nebraska.[9:75]
Joslyn Memorial Art Museum (1931), 2201 Dodge St., Omaha, Nebraska. (DO09:0126-007)
The University of Omaha 1st classroom facility (1931), 24th & Pratt St., Omaha, Nebraska.[9:58]
Grant and Iris McFayden House (1933), 624 Fairacres Road, Omaha, Nebraska.[9:99][10] (DO09:0547-001)
Monroe Junior High School (1936), 5105 Bedford Ave., Omaha, Nebraska.[9:77]
Garage (1938), 1763 Jackson St., Omaha, Nebraska.[5] (DO09:0122-063)
Fairmont Creamery Addition & Garage (1940), 1101 Jones, Omaha, Nebraska.[4][9:73] (DO09:0121-093)
Beth-El Synagogue (1940), 210 S 49th St, Omaha.[3:101][5][9:80] (DO09:0431-001)
Home (1940), 516 S. 58th St., Omaha, Nebraska.[9:94]
Country Estate Home (1941), 600 S 93rd St., Omaha, Nebraska.[9:116]
Home (1941), 6621 Underwood Ave., Omaha, Nebraska.[9:98]
Home (1941), 1400 S 84th St., Omaha, Nebraska.[12]
Brodkey’s (1946), 1524 Harney St., Omaha, Nebraska.[5] (DO09:0123-079)
Undated
Standard Oil gas stations (n.d.), 18th & Howard (behind St. Oil Co. building), 50th & Dodge, 52nd & Military, and Country Club Avenue, Omaha, Nebraska.[9:64]
Neon Goose Restaurant (construction and 1/3 additions) (n.d.), Omaha Rail and Commerce historic district, Omaha, Nebraska.[9:67]
Nebraska Power Company Substation (n.d.), 5030 S. 37th St., Omaha, Nebraska.[9:79]
Home (n.d.), 722 N. Happy Hollow Blvd., Omaha, Nebraska.[9:93]
Home (n.d.), 407 N. Elmwood Rd., Omaha, Nebraska.[9:99]
Home (n.d.), 65th & Prairie, Omaha, Nebraska.[9:100]
Conant Hotel, Omaha, Nebraska. [purportedly]
Notes
a. Omaha's Medical Arts Building was initiated in the early 1920s by doctors and dentists to provide medical offices. Thomas Rogers Kimball and John & Alan McDonald were the original architects of the 17-story, U-shaped tower at 17th & Dodge Streets. Construction halted after the steel frame was erected, which stood rusting for three years. After a sheriff's sale and additional litigation, Selden-Breck Construction Co., the original builders, completed the structure in 1925 and 1926. The east wing was reduced to four stories, producing an L-shaped structure. According to an front-page story in Omaha World-Herald of August 27, 1925, "Architects for the completed building are William Spencer Crosby, Chicago, and J. G. McArthur, Omaha."[8].
b. Credited to Alan McDonald.[9:86]
References
1. Hadley Chalmers, “Franklin, Nebraska-Public Library,” Library Buildings ALA. (1924).
2. American Architect, 118:2327 (July 28, 1920). (File LC13:08-1)
3. Landmarks, Inc., An Inventory of Historic Omaha Buildings (Omaha: City of Omaha and Landmarks Heritage Preservation Commission, 1980).
4. Listed in the National Register of Historic Places.
5. City of Omaha Planning Department, Landmarks Heritage Preservation Commission, Database, Query on Architects, May 20, 2002; courtesy of Lynn Meyer, Preservation Planner.
6. Tom Kaspar, comp. Inventory of architectural records in the archives of Davis Fenton Stange Darling, Architects, Lincoln, Nebraska. 1996. Nebraska State Historical Society, RG3748, Box 16.
7. The American Contractor (March 23, 1918), 60. (This is a fireproof building of brick, terracotta, and concrete; four stories with a basement, measuring 89 by 139 feet.) Accessed January 12, 2012, through Google Books http://books.google.com/books?id=UCJYAAAAYAAJ&pg=RA10-PA64&lpg=RA10-PA64&dq=f+w+clarke,+architect,+york+hotel,+nebraska&source=bl&ots=-QV--qNAlx&sig=yQZ--Gvu9ph8VGJ7unfHB-6P9QU&hl=en&sa=X&ei=whYPT97eOov9iQLF9M3fDQ&sqi=2&ved=0CB4Q6AEwAA#v=onepage&q=f%20w%20clarke%2C%20architect%2C%20york%20hotel%2C%20nebraska&f=false
8. Omaha (Nebraska) World-Herald (August 27, 1925), 1. See also "Architects to appeal Medical Arts Decision," Omaha World-Herald (May 28, 1925), 1; and "Excavating for Medical Arts," Omaha World-Herald (January 25, 1920), 16.
9. Joan M. Fogarty, Building Omaha: The Architectural Legacy of John and Alan McDonald (Omaha: Elman Printing Company, 2013).
10. “Specifications for the General Construction of a Residence for Mr. Grant McFayden. Omaha, Nebraska.” John and Alan McDonald, Architects. 1933. Collections of Restoration Exchange Omaha. [Research contributed by Restoration Exchange Omaha, courtesy of Matt Pelz, Fairacres Historic District National Register nomination, June 14, 2017.]
11. City of Lincoln Building permit #12319, issued 1924, estimated cost: $35,000.
12. "Some Homes Built for Omaha people During the Last Year" Omaha World-Herald (April 13, 1941), F-1.
Page Citation
D. Murphy, “John & Alan McDonald, Architects,” in David Murphy, Edward F. Zimmer, and Lynn Meyer, comps. Place Makers of Nebraska: The Architects. Lincoln: Nebraska State Historical Society, January 30, 2020. http://www.e-nebraskahistory.org/index.php?title=Place_Makers_of_Nebraska:_The_Architects Accessed, December 13, 2025.
Contact the Nebraska State Historic Preservation Office with questions or comments concerning this page, including any problems you may have with broken links (see, however, the Disclaimers link at the bottom of this page). Please provide the URL to this page with your inquiry.


