File list
This special page shows all uploaded files.
First page |
Previous page |
Next page |
Last page |
| Date | Name | Thumbnail | Size | Description | Versions |
|---|---|---|---|---|---|
| 17:27, 22 August 2015 | RG3134-AM 01 1w.jpg (file) |  |
1.12 MB | Information = Yavapai County Courthouse, Prescott, Arizona; competition drawing, ca. 1916. Description = '''Copy of watercolor rendering by Francis Willford Fitzpatrick (1863-1931), Architect for Berlinghof & Davis, Architects; competition pro... | 1 |
| 17:23, 22 August 2015 | RG3134-AM 07 1w.jpg (file) | 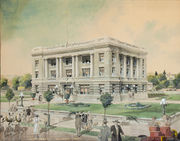 |
825 KB | Information = Howard County Courthouse Creator = George A. Berlinghof Creator website = http://www.nebraskahistory.org/lib-arch/research/manuscripts/family/george-berlinghof.htm RG3134.AM: George A. Berlinghof Headline = Howard County Courthouse De... | 1 |
| 17:16, 22 August 2015 | RG3134-AM 16 1w.jpg (file) | 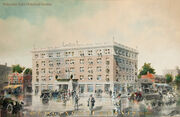 |
990 KB | Information = McCloud Hotel Creator = George A. Berlinghof Creator website = http://www.nebraskahistory.org/lib-arch/research/manuscripts/family/george-berlinghof.htm RG3134.AM: George A. Berlinghof Headline = McCloud Hotel. Description = '''Copy o... | 1 |
| 17:12, 22 August 2015 | RG3134-AM 22 1w.jpg (file) | 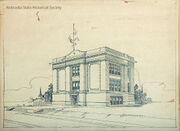 |
880 KB | Information = Unidentified school Creator = George A. Berlinghof Creator website = http://www.nebraskahistory.org/lib-arch/research/manuscripts/family/george-berlinghof.htm RG3134.AM: George A. Berlinghof Headline = Unidentified school Description ... | 1 |
| 17:08, 22 August 2015 | RG3134-AM 04 1w.jpg (file) |  |
1.78 MB | Information = Library and Administration Group on the Farm Campus (n.d.), University of Nebraska, Lincoln, Nebraska Creator = George A. Berlinghof Creator website = http://www.nebraskahistory.org/lib-arch/research/manuscripts/family/george-berlinghof... | 1 |
| 16:58, 22 August 2015 | RG3134-AM 03 11w.jpg (file) |  |
1.63 MB | Information = University of Nebraska, City Campus project (n.d.), Lincoln, Nebraska Creator = George A. Berlinghof Creator website = http://www.nebraskahistory.org/lib-arch/research/manuscripts/family/george-berlinghof.htm RG3134.AM: George A. Berlin... | 1 |
| 08:14, 22 August 2015 | DM200307 SF-001 1w.jpg (file) | 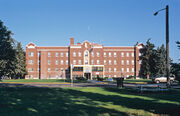 |
1.31 MB | Headline = North Platte Community Hospital - St. Mary's Hospital (ca. 1930) Description = North Platte Community Hospital - St. Mary's Hospital (ca. 1930), North Platte, Nebraska; building designed by Cecil Calvert Coursey (1898-1956), Architect, ... | 1 |
| 07:51, 22 August 2015 | DM200307 SF-011 1w.jpg (file) | 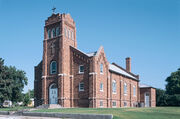 |
1.15 MB | Headline = St. Patrick's Catholic Church (1930) Description = St. Patrick's Catholic Church (1930), Paxton, Nebraska; building designed by Cecil Calvert Coursey (1898-1956), Architect, North Platte, Nebraska. Credit Line = D. Murphy Photograph. ... | 1 |
| 07:46, 22 August 2015 | DM200307 SF-022 31w.jpg (file) |  |
795 KB | Headline = '''First Methodist Church (1953), Broken Bow''' Description = First Methodist Church (1953), Broken Bow, Nebraska; building designed by Cecil Calvert Coursey (1898-1956), Architect, North Platte, Nebraska. Credit Line = D. Murphy Photo... | 1 |
| 07:41, 22 August 2015 | DM200307 SF-006 2w.jpg (file) | 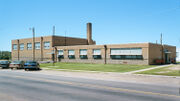 |
1.35 MB | Headline = '''McPherson County High School (1952-1953), Tryon''' Description = McPherson County High School (1952-1953), Tryon, Nebraska; building designed by designed by Cecil Calvert Coursey (1898-1956), Architect, North Platte, Nebraska. Cred... | 1 |
| 07:35, 22 August 2015 | DM200307 SF-027 2w.jpg (file) | 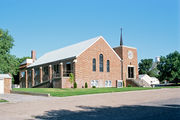 |
1.32 MB | Headline = Trinity United Evangelical Lutheran Church (1950) Description = Trinity United Evangelical Lutheran Church (1950), Paxton, Nebraska; building designed by Cecil Calvert Coursey (1898-1956), Architect, North Platte, Nebraska. Credit Lin... | 1 |
| 07:30, 22 August 2015 | DM200307 SF-024 2w.jpg (file) | 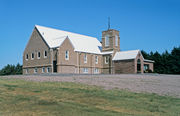 |
1.32 MB | Headline = St John's Evangelical Lutheran Church (1948-1949) Description = St John's Evangelical Lutheran Church (1948-1949), rural Keith County, Nebraska; Cecil Calvert Coursey (1898-1956), Architect, North Platte, Nebraska. Credit Line = D. ... | 1 |
| 07:17, 22 August 2015 | DM200307 SF-015 12w.jpg (file) |  |
1.55 MB | Headline = Methodist Episcopal Church of Grant (1951-1955) Description = Methodist Episcopal Church of Grant (1951-1955); Grant, Nebraska; designed by Cecil Calvert Coursey (1898-1956), Architect, North Platte, Nebraska. Credit Line = D. Murphy ... | 1 |
| 13:53, 14 August 2015 | OmW-H 19080105 7 1w.jpg (file) | 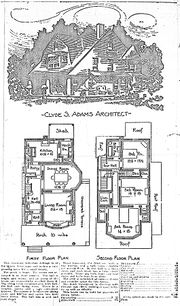 |
354 KB | 1 | |
| 20:47, 20 November 2014 | DM197807 21 2w.jpg (file) |  |
361 KB | Title = Kennard House Description = '''Thomas P. Kennard House, 1627 H Street, Lincoln, Lancaster County, Nebraska, 1869; LC13:D08-004; John Keys Winchell (1841-1877), Architect; detail of main entrance looking west-southwest; photo, July 1978.'''... | 1 |
| 20:38, 20 November 2014 | DM197505 A246 11w.jpg (file) |  |
968 KB | Title = Thomas P. Kennard House Description = '''Thomas P. Kennard House, 1627 H Street, Lincoln, Lancaster County, Nebraska, 1869; LC13-D08-004; John Keys Winchell (1841-1877), Architect; general view of the north front and east side, looking sou... | 1 |
| 10:27, 19 November 2014 | RG4443-14-13 SFN45112 1 det2.jpg (file) |  |
482 KB | Title = Delta Upsilon House interior, ca. 1914 Description = '''Delta Upsilon House, ca. 1914, historic Thomas P. Kennard House (1868-69), 1627 H St, Lincoln, Nebraska. Cropped and digitally manipulated detail of the interior view looking northeast to... | 1 |
| 10:26, 19 November 2014 | RG4443-14-13 SFN45112 1 det1.jpg (file) |  |
483 KB | Title = Delta Upsilon House interior, ca. 1914 Description = '''Delta Upsilon House, ca. 1914, historic Thomas P. Kennard House (1868-69), 1627 H St, Lincoln, Nebraska. Cropped and digitally manipulated detail of the interior view looking northeast to... | 1 |
| 09:00, 19 November 2014 | DM197807 17 11w.jpg (file) |  |
532 KB | Title = Thomas P. Kennard House Description = '''Thomas P. Kennard House, 1627 H Street, Lincoln, Lancaster County, Nebraska; 1869-1879; LC13:D08-004; John Keys Winchell (1841-1877), Architect; main entrance facade, looking south''' Source = D. M... | 1 |
| 15:30, 18 November 2014 | RG4443-14-13 SFN45112 2w.jpg (file) | 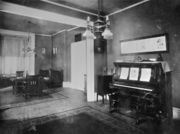 |
549 KB | Title = Delta Upsilon House interior, ca. 1914 Description = '''Delta Upsilon House, ca. 1914, historic Thomas P. Kennard House (1868-69), 1627 H St, Lincoln, Nebraska. Interior view looking northeast toward the original front parlor from the original... | 1 |
| 15:27, 18 November 2014 | RG4443-15-11 SFN45107 1w.jpg (file) |  |
627 KB | Title = Delta Upsilon House ca. 1914 Description = '''Delta Upsilon House, ca. 1914, historic Thomas P. Kennard House (1868-69), 1627 H St, Lincoln, Nebraska. Exterior view of the north facade. This photograph appeared in the 1914 Cornhusker Yearbook ... | 1 |
| 15:11, 18 November 2014 | RG2158-0012-x SFN107513 1w.jpg (file) | 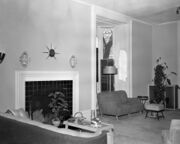 |
486 KB | Title = Robert Ferguson Living Room. Description = '''"The Kennard House parlor in 1962. Woodwork was matched to existing on installed fireplace. Original double parlor wall was in vicinity of left side of fireplace." The two parlors remodeled into on... | 1 |
| 15:07, 18 November 2014 | HABS ne0027 sheet 00003a 1 wcrop.jpg (file) |  |
481 KB | Title = T. P. Kennard House, 1627 H Street, Lincoln, Lancaster County, NE Description = '''T. P. Kennard House, 1627 H Street, Lincoln, Lancaster County, NE. Historic American Buildings Survey documentation, 1934; north (front) elevation drawing; F. M... | 1 |
| 15:03, 18 November 2014 | HABS ne0027 photos 103532p 1w.jpg (file) |  |
947 KB | Title = Kennard-Ferguson House, 1627 H Street, Lincoln, Lancaster County, NE Description = '''T. P. Kennard House, 1627 H Street, Lincoln, Lancaster County, NE. Historic American Buildings Survey documentation, 1934; photograph of the house as it appe... | 1 |
| 14:35, 18 November 2014 | HABS ne0027 sheet 00001a 3 wcrop.jpg (file) |  |
408 KB | Title = T. P. Kennard House, 1627 H Street, Lincoln, Lancaster County, NE Description = '''T. P. Kennard House, 1627 H Street, Lincoln, Lancaster County, NE. Historic American Buildings Survey documentation, 1934; plot plan and first floor plan, sheet... | 1 |
| 14:16, 18 November 2014 | RG2158-0012 SFN107490 3crop w.jpg (file) |  |
683 KB | Title = Capital Commissioner John Gillespie House, Lincoln, Nebraska, ca. 1878 Description = '''Cropped view of the Gillespie House from "S. E. Cor Capitol Grounds, Kennard & Gillespie Homes. Collection of Mrs. C. E. Loomis, later of Miss Jennie Smith... | 1 |
| 08:39, 18 November 2014 | RG2158-0012 SFN107490 2crop w.jpg (file) |  |
771 KB | Title = Commissioner Gillespie's house, Lincoln, Nebraska, ca. 1878 Description = '''Cropped image of the John Gillespie house, from "S. E. Cor Capitol Grounds, Kennard & Gillespie Homes. From Collection of Mrs. C. E. Loomis, later of Miss Jennie Smit... | 1 |
| 08:10, 18 November 2014 | New Bigelow Hotel 1w.jpg (file) |  |
927 KB | Title = New Bigalow House Description = '''Engraving of New Bigelow House Hotel, Chicago, by John Keys Winchell (1841-1877), Architect.''' Source = Unknown. Photocopy in Nebraska Historic Buildings Survey, State Historic Preservation Office, Nebr... | 1 |
| 21:00, 17 November 2014 | RG2158-0012 SFN107490 1w.jpg (file) |  |
897 KB | Title = Commissioners Kennard and Gillespie houses, Lincoln, Nebraska, ca. 1878 Description = '''"S. E. Cor Capitol Grounds, Kennard & Gillespie Homes. From Collection of Mrs. C. E. Loomis, later of Miss Jennie Smith." Circa 1878 view to the southeast... | 1 |
| 20:31, 17 November 2014 | RG2158-37-02 SFN106875 1w.jpg (file) |  |
771 KB | Title = State Insane Asylum Description = '''State Insane Asylum, 1869-1870; destroyed by fire, April 17, 1871. John Keys Winchell (1841-1877), Architect. Photo circa 1870.''' Source = Nebraska State Historical Society, RG2158-37-02_SFN106875. ... | 1 |
| 09:46, 4 November 2014 | RG2411-2874d SFN106521 41w.jpg (file) |  |
1.34 MB | Title = Thomas P. Kennard Description = '''Portrait of Thomas Perkins Kennard (1828-1920), about the time he resided in DeSoto, Nebraska Territory, ca. 1860. ''' Source = Nebraska State Historical Society, RG2411-2874d_SFN106521. The Nebraska S... | 1 |
| 08:14, 24 October 2014 | RG3271-22 1w.jpg (file) |  |
1.49 MB | Information = '''Governor David Butler House (1869-1870)''' Description = Governor David Butler House (1869-1870). "Residence of Hon. David Butler, 1st Gov. of Nebraska; Erection 1870; Residence of F. W. Hohmann 1882-1894. Photo given by F. W. Hohmann... | 1 |
| 12:06, 7 October 2014 | BerlinghofGeorgeA 1937portrait RG081w.jpg (file) |  |
169 KB | George A. Berlinghof (1858-1944), Architect Portrait from State Board of Examiners for Engineers and Architects, Nebraska State Historical Society, RG081 Place Makers of Nebraska: The Architects | 1 |
| 12:02, 7 October 2014 | HellebergJohnPJr 1948portrait RG081w.jpg (file) | 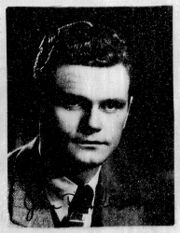 |
160 KB | RG081 Nebraska State Historical Society | 1 |
| 08:11, 7 October 2014 | RLMurphy 2-1-14 CCCoursey NGA LN06 1w.jpg (file) |  |
802 KB | Headline = National Guard Armory Description = National Guard Building, North Platte, Nebraska; by Cecil Calvert Coursey (1898-1956), Architect, North Platte, Nebraska. Credit Line = Robert L. Murphy (1914-1994), Architect. Date = ca. 1960s... | 1 |
| 08:04, 7 October 2014 | CN03-033 9310-29-13 1w.jpg (file) |  |
700 KB | Headline = '''Trinity Lutheran Church (1948-1950), Dalton''' Description = Trinity Lutheran Church (1948-1950), Dalton, Nebraska; Cecil Calvert Coursey (1898-1956), Architect. Credit Line = Robert Kay, for the Nebraska State Historical Society. ... | 1 |
| 07:55, 7 October 2014 | DM200307 H26 MaloneyCox 12w.jpg (file) |  |
1.15 MB | Headline = Maloney Cox Kuhns Funeral Home Description = Maloney Cox Kuhns Funeral Home (before 1942), North Platte, Nebraska; building designed by Cecil Calvert Coursey (1898-1956), Architect, North Platte, Nebraska. View shows a modern addition ... | 1 |
| 07:52, 7 October 2014 | LN06-631 9305-2-29 1w.jpg (file) |  |
838 KB | Headline = North Platte Water Works (1940) Description = North Platte Water Works (1940), North Platte, Nebraska; building designed by Cecil Calvert Coursey (1898-1956), Architect, North Platte, Nebraska. Credit Line = Robert Kay, for the Nebras... | 1 |
| 07:48, 7 October 2014 | DM200307 CCCoursey Paramount 5 LN06 2w.jpg (file) |  |
635 KB | Headline = Paramount Theater (1930) Description = Paramount Theater (1930), North Platte, Nebraska; building designed by Cecil Calvert Coursey (1898-1956), Architect, North Platte, Nebraska. Photo, July 2003. Credit Line = D. Murphy Photograph. ... | 1 |
| 07:41, 7 October 2014 | MO04-077 0308-1-31 11w.jpg (file) |  |
642 KB | Headline = Irrigatioon District Building (1937) Description = Irrigation District Building (1937), Bridgeport, Nebraska; building designed by Cecil Calvert Coursey (1898-1956), Architect, North Platte, Nebraska. Credit Line = Stacy Stupka-Burda... | 1 |
| 07:33, 7 October 2014 | BX01-004 7507-39-28 11w.jpg (file) |  |
629 KB | Headline = '''St Josephs Hospital, West wing (1928), Alliance''' Description = St Josephs Hospital, West wing, 1928; Alliance, Nebraska; Cecil Calvert Coursey (1898-1956), Architect. Credit Line = D. Murphy, Nebraska State Historical Society. ... | 1 |
| 07:28, 7 October 2014 | RG081 CourseyCecilCalvert 1938portrait.jpg (file) |  |
378 KB | RG081 Nebraska State Historical Society | 1 |
| 07:26, 7 October 2014 | BX01-220 9510-14-34 1w.jpg (file) |  |
602 KB | Headline = Times Herald Building (1930) Description = Times Herald Building (1930), Alliance, Nebraska; Cecil Calvert Coursey (1898-1956), Architect. Credit Line = Nebraska State Historical Society. Date = October 1995. Source = Nebraska State ... | 1 |
| 14:02, 19 September 2014 | LincolnTelephoneStorefront1914 1w.jpg (file) |  |
701 KB | Description = '''Brick Store Building for Lincoln Telephone & Telegraph Company, Lincoln, Nebraska, by Gilbert Ellsworth. ''' Source = City of Lincoln Planning Dept. Date = {MONTH, YEAR from filename} Author = Gilbert H. Ellsworth. Permissi... | 1 |
| 12:40, 19 September 2014 | SFN5293 1w.jpg (file) |  |
736 KB | Information = =={image descriptive title; as given by source, if available, or provide one, or delete this section (note that context specific captions can be added to pages where the image is posted)}== Description = '''{narrative description here; w... | 1 |
| 08:36, 19 September 2014 | NebraskaStatehoodMemorialMarker.jpg (file) |  |
1.47 MB | Information = =='''Nebraska Statehood Memorial Marker== Description = '''Nebraska Statehood Memorial, Nebraska Historical Marker'''. Source = D. Murphy. Date = August, 2012. Author = D. Murphy Photograph. Permission = Content is available under... | 1 |
| 08:23, 19 September 2014 | DM201208 006 11w.jpg (file) |  |
1.44 MB | Information = ==Kennard House== Description = '''Thomas P. Kennard House (1868-1869), Lincoln, Nebraska. John Keys Winchell (1841-1877), Architect; LC13:D08-004; View of the North front facade.''' Source = D. Murphy; DM201208_006.NEF. Date = Au... | 1 |
| 08:05, 19 September 2014 | CityPlanDept ButlerHse Winchell 1w.jpg (file) |  |
1.33 MB | Butler House (1869), Lincoln, Nebraska. City of Lincoln Planning Dept. | 1 |
| 07:56, 19 September 2014 | Office of John K Winchell letterhead 1869 crop1.jpg (file) | 223 KB | 1 | ||
| 08:22, 10 September 2014 | SidneyPlaindealerTelegraph Nov9,1878 5 1w.jpg (file) |  |
212 KB | 1 |
First page |
Previous page |
Next page |
Last page |