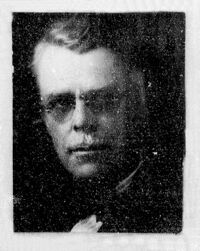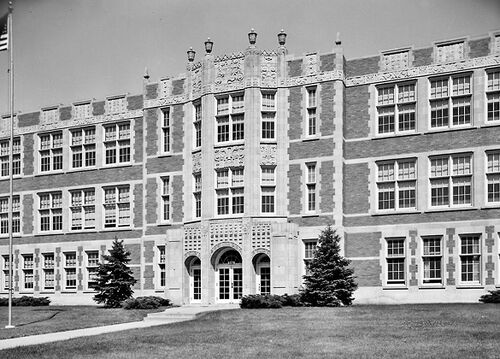Difference between revisions of "Leo Anthony Daly (1890-1952), Architect"
(→1930s) |
(→References) |
||
| Line 250: | Line 250: | ||
18. Leo A. Daly Company, Architects’ Roster Questionnaire, 1946, The American Institute of Architects Archives, ''The AIA Historical Directory of American Architects'', s.v. “Leo A. Daly Company - Partnership,” (ahd4001285), http://public.aia.org/sites/hdoaa/wiki (accessed August 25, 2016). | 18. Leo A. Daly Company, Architects’ Roster Questionnaire, 1946, The American Institute of Architects Archives, ''The AIA Historical Directory of American Architects'', s.v. “Leo A. Daly Company - Partnership,” (ahd4001285), http://public.aia.org/sites/hdoaa/wiki (accessed August 25, 2016). | ||
| + | |||
| + | 19. "Criss Plans Fine Home,” ''Omaha World-Herald'' (January 24, 1930). [Research contributed by Restoration Exchange Omaha, courtesy of Matt Pelz, Fairacres Historic District National Register nomination, June 14, 2017.] | ||
==Page Citation== | ==Page Citation== | ||
Revision as of 05:53, 20 June 2017
Leo A. Daly was born in Omaha, July 12, 1890.[9] He attended St. John’s Grammar Schools, Creighton University Prep School, and Creighton University. Daly was employed as a draftsman from 1907-1922, and received private tutoring in design, structural engineering and aspects of mechanical engineering during that time. He opened his own practice in 1922, and set it on a trajectory toward becoming one of Nebraska’s, and the country’s, most prominent architectural firms.
Daly was a member of the American Institute of Architects, the Omaha Chamber of Commerce, and the Lions Club, and was active in civic affairs. Major works in Omaha include the Municipal Stadium and the memorial structure in World War II Memorial Park.[12] He considered Boys Town to be his master work.[11] Daly was a member of the Nebraska Architects Association and the Engineer’s Club of Omaha.[9]
Leo A. Daly died at his summer home in western Omaha, Tuesday, August 5, 1952 at age 62.[11] He was survived by his wife, Madeline C., three sons and five daughters.[11][12] His eldest son, Leo Anthony Daly, Jr. (1917-1981), Architect, followed his father in architectural practice, and together they founded the Leo A. Daly Company, Architects in 1948; this was a continuous extension of Daly’s original practice. At the time of death his firm had 50 employees, with offices in Omaha, Nebraska, St. Louis, Missouri, and Seattle, Washington.[11][13].
This page is a contribution to the publication, Place Makers of Nebraska: The Architects. See the format and contents page for more information on the compilation and page organization.
Contents
Compiled Nebraska Directory Listings
Omaha, Nebraska, 1921, 1923, 1925-1926, 1928-1929, 1931-1940, 1941-1951, 1953
Educational & Professional Associations
1894-1901: St. John’s Grammar Schools, Omaha, Nebraska.[9]
1901-1904: Creighton University Prep School, Omaha, Nebraska.[9]
1904-1907: Creighton University, Omaha, Nebraska.[9]
1907-1909: student draftsman, Joseph P. Guth (1860-1928), Architect, Omaha, Nebraska.[9]
1909-1922: chief draftsman, John L. Latenser (1858-1936), Architect, Omaha, Nebraska.[9][18]
1910-1914: private tutoring in architecture.[9][18][b]
1922-1948: Leo A. Daly, Architect, Omaha, Nebraska.[9][18]
1939: Registered Professional Architect Nebraska, January 4, 1939, A-96.[9]
1948-1952: architect and president, Leo A. Daly Company, Architects, Omaha, Nebraska.
Buildings & Projects
1910s
St. Peter's Church (1915), Omaha, Nebraska.[17]
St. Patrick’s Catholic Church, (1916), North Platte, Nebraska.[14][17][a]
Sacred heart School (1917), Emerson, Nebraska.[17]
St. Anthony's Church (1918), Columbus, Nebraska.[17]
St. Rose's Church (1919), Omaha, Nebraska.[17]
1920s
Stoltenberg Residnce (1920), Walnut, Iowa.[17]
St. Columban's Seminary and Infirmary, Bellevue, Nebraska.[17]
St. Margaret Mary Church, (1921), 608-610 N. 50th St. Omaha,Nebraska.[7][16:26-27] (DO09:0435-029)
St. Margaret Mary School, (1921-1922), 50th & California, Omaha, Nebraska.[10][16:43]
Boys Town Master Plan begins, (1922), Omaha, Nebraska.[14][16:58][17]
St. Helena Catholic Church, (1922), SW corner Omaha & Jackson, Grafton, Nebraska. (FM06-008)
Sacred Heart School (1923), Greeley, Nebraska.[17]
Freiden Apartments, (1923), 563 S 18th St., Omaha, Nebraska.[7] (DO09:0122-039)
J. Corcoran house, (1923), 1701 S 33rd St, Omaha, Nebraska.[5]
Charles Ortman house, (1924), 3559 Woolworth Ave, Omaha, Nebraska.[5][7] (DO09:0202-027)
Florence Building, (1924), 8702 N 30th St, Omaha, Nebraska.[5]
Duplex, (1924), 3854 California St., Omaha, Nebraska.[7] (DO09:0323-037)
Beese Theater Building (1924), Omaha, Nebraska.[17]
Biglin Store Building (1925), O'Neill, Nebraska.[17]
Scoular Building, (1925), 2021 Dodge St., Omaha, Nebraska.[7] (DO09:0124-028)
F. Koutsky Retail Store Building, (1926), 5012 S 24th St, Omaha, Nebraska.[5][7] (DO09:0096-010)
Boys Town Farm, (1926), Boys Town, Nebraska.[6]
Julian Chevrolet Garage Building, (1926), 2101 Cuming St., Omaha, Nebraska.[7] (DO09:0130-053)
Benson Community Building (1926), Omaha, Nebraska.[17]
Sacred Heart School and Church complex (1927), 31 & T St., Lincoln, Nebraska, (LC13:E09-192)
Father Flanagan’s House, (1927), Boys Town, Nebraska.[6] Nachtigal?
Central Club Building, (1927), Omaha, Nebraska.[4]
Knights of Columbus Center - American Legion Club (1927), 20th & Dodge, Omaha, Nebraska.[1][16:53]
Fontenelle Dance Pavilion (1927), Omaha, Nebraska.[2]
St. Thomas' Parish School (1927), Madison, South Dakota..[17]
Commercial Savings & Loan (1928), Omaha, Nebraska.[17]
St. Catherine's Hospital, (1928), Omaha, Nebraska.(purportedly)
Epsen Lithographing Company Building, (1928), 2002 California, Omaha, Nebraska.[5][7] (DO09:0128-003)
Creighton University Administration Building, (1929-1933), Omaha, Nebraska.[4][14][16:36-37][17]
1930s
Addition (1930), Blackstone Hotel, Omaha, Nebraska.[17]
St. John's School Convent (1930), Omaha, Nebraska.[3]
C. C. and Mabel Criss House (1930), 216 Fairacres Road, Omaha, Nebraska.[19]
Bonacum Institute Building (1931), 2233 Randolph (720 S 22nd St), Lincoln, Nebraska.[15]
Chinese Mission Society Office Building (1931), Bellevue, Nebraska.[17]
Cascade Laundry Facilities (1932), Omaha, Nebraska.[17]
Creighton University Chapel, (1933), Omaha, Nebraska,[4][16:29]
Renovation (1933), Insurance Building, Omaha, Nebraska.[17]
Radio WOW Building (1934), Omaha, Nebraska.[16:15]
Woodman of the World Life Insurance Society Building (1934), Omaha, Nebraska.[16:16-17]
Nebraska Farmers Union State Exchange, (1934), 3902 Leavenworth, Omaha, Nebraska.[7] (DO09:0317-046)
St. James Episcopal Church Hall (1934), Fremont, Nebraska.[17]
Randolph Community Building (1935) Randolph, Nebraska.[17]
Alterations (1936), Brandeis Theater Building, Omaha, Nebraska.[17]
Burris Mills Inc. Grain & Storage Operations, (1936-1966), Texas & surrounding states.[14]
Commodore Hotel (1937), 24th & Dodge, Omaha, Nebraska.[17]
Entrance Pylon (ca. 1938), Boys Town, Omaha, Nebraska.[1][16:50]
St. Bernard's Church (1938), Omaha, Nebraska.[16:29][17]
Gospel Tabernacle Auditorium (1939), Omaha, Nebraska.[16:33]
The Nativity Chapel, (1939), Boys Town Nebraska.[6]
Boys Town High School, (1939), Boys Town, Nebraska.[6][16:63]
Visitor Reception Center, (1939), Boys Town, Nebraska.[6][16:60-61]
Grade School Dormitory (1939), Boys Town, Omaha, Nebraska.[6][16:66]
High School Dining Hall, (1939), Boys Town, Nebraska.[6][16:68]
Eagle Hall and three other dormitories, (1939), Boys Town, Nebraska.[6]
Nativity Chapel (1939), Boys Town, Omaha, Nebraska.[6]
Dowd Memorial Chapel, (1939-1941), Boys Town, Nebraska.[6][16:22-25]
1940s
Airbase for the U. S. Army Engineers (1940s), Ainsworth, Nebraska.[18]
Internment Camp for the U. S. Army Engineers (1940s), Atlanta, Nebraska.[18]
School of Industrial Arts (1940), Fremont, Nebraska.[16:40][17]
High School Cottages (1940), Boys Town, Omaha, Nebraska.[1][16:67]
St. Margaret Mary’s Church, (1941), 6116 West Dodge Rd., Omaha, Nebraska.[7][16:26-27] (DO09:0545-002)
Omaha Municipal Stadium – Rosenblatt Stadium (1941), Omaha, Nebraska.[14][16:56-57][17]
San Jacinto Ordinance Depot, (1941-1945), Houston, Texas.[14]
St. Margaret Mary School, (1942), Omaha, Nebraska.[14]
St. Margaret Mary's Church (1942), Omaha, Nebraska.[17]
U. S. Army Bombadier School, Big Springs, Texas.[14]
Consumers Public Power District Headquarters, (1943), Columbus, Nebraska.[14][16:18][17]
Federal Housing Authority (1944), Hastings, Nebraska.[17]
Federal Housing Authority (1944), McCook, Nebraska.[17]
Federal Housing Authority (1944), Grand Island, Nebraska.[17]
World-Herald Headquarters and Printing Plant, (1945-1946),1334 Dodge, Omaha, Nebraska.[5][7][14][16:10-11][17] (DO09:0125-030)
Converted Rice Inc. Uncle Ben’s, (1946), Houston, Texas.[14]
Seminary Building, (1946), The St. Columbus Society, Silver Creek, New York.[14]
Polrang Memorial Field House, (1946-1947), Boys Town, Nebraska.[6][14][16:69]
Omaha World War II Memorial (1946-1948), Memorial Park, Omaha, Nebraska.[14][16:52][17]
Music Hall, Boys Town, (1948), Nebraska.[6]
Goldstein-Chapman Retail Building (1948), 16th & Farnam, Omaha, Nebraska.[14][16:12] old Paxton Block
St. Patrick’s Catholic Church, (1948-1949), southeast corner 5th & Chestnut, North Platte, Nebraska.[16:31] (LN06-048)
In 1948 Daly incorporated his firm as the Leo A. Daly Company, with his son, Leo Anthony Daly, Jr. (1917-1981), Architect, as vice president. The practice continued uninterrupted with the firm’s subsequent Buildings & projects.
Notes
a. This building was done while Daly worked for John L. Latenser; Daly may have “moonlighted” the job.
b. Daly stated that his tutoring in design was with Harold Haulse and William Burres, tutoring in structural engineering was with Walter Holmes, and tutoring in heating and sanitary engineering was with Arthur Sprague.[18]
References
1. “New K of C Center,” Omaha World Herald (May 15, 1927).
2. “Fontenelle Pavilion is English Clubhouse Type.” Omaha World Herald (May 22, 1927).
3. “St. John's School Convent,” Omaha World Herald' (October 11, 1930): 10.
4. “Architects in Nebraska to be Covered in Our Survey,” WPA Writers Project, Nebraska State Historical Society, RG515, subj. 611.
5. Landmarks, Inc., An Inventory of Historic Omaha Buildings (Omaha: City of Omaha and Landmarks Heritage Preservation Commission, 1980), 92, 183, 34, 62, 107, 114.
6. Dan Langin, Duane Noecker, Dave Hsiung, Ellen Balm, and Jill York O’Bright, “Father Flanagan’s Boys Home,” National Register of Historic Places, Inventory-Nomination Form (Omaha: National Park Service, July 30, 1984).
7. City of Omaha Planning Department, Landmarks Heritage Preservation Commission, Database, Query on Architects, May 20, 2002; courtesy of Lynn Meyer, Preservation Planner
8. AIA Historical Directory of American Architects: A Resource Guide to Finding Information About Past Architects, accessed April 27, 2010, http://communities.aia.org/sites/hdoaa/wiki/Wiki%20Pages/ahd1009850.aspx
9. Application for Registration to Practice Professional Engineering and Architecture, Nebraska State Board of Examiners for Professional Engineers and Architects, August 16, 1938. Nebraska State Historical Society RG081 SG2
10. The American Contractor XLIII:3 (January 21, 1922), 86. Contract awarded.
11. “Leo Daly, Omaha Architect is Dead,” Lincoln Star (August 7, 1952), 7:2.
12. “Leo Daly, Sr., Architect, Dies”, Omaha World Herald (August 6, 1952), 23:4
13. “History 1950-1960,” Leo A Daly Company website, accessed July 25, 2012, www.Leoadaly.com/company.aspx?wpage=company&loc=History&sec=1950
14. Timeline of Practice, Leo A Daly Company website, accessed July 25, 2012, www.leoadaly.com/images/pdf/tlweb.pdf
15. City of Lincoln Building Permit 20324, 1931; $250,000, W. J. Assenmacher, contractor.
16. Leo A. Daly Company. A Representative Showing of the Work of Leo A. Daly Company. (St. Louis and Omaha: Leo A. Day Company, n.d. [ca. 1948]).
17. "Leo A. Daly: Est. 1915," Sunday World-Herald (August 18, 1985): 13-S.
18. Leo A. Daly Company, Architects’ Roster Questionnaire, 1946, The American Institute of Architects Archives, The AIA Historical Directory of American Architects, s.v. “Leo A. Daly Company - Partnership,” (ahd4001285), http://public.aia.org/sites/hdoaa/wiki (accessed August 25, 2016).
19. "Criss Plans Fine Home,” Omaha World-Herald (January 24, 1930). [Research contributed by Restoration Exchange Omaha, courtesy of Matt Pelz, Fairacres Historic District National Register nomination, June 14, 2017.]
Page Citation
Alan Eastman and D. Murphy, “Leo Anthony Daly (1890-1952), Architect,” in David Murphy, Edward F. Zimmer, and Lynn Meyer, comps. Place Makers of Nebraska: The Architects. Lincoln: Nebraska State Historical Society, March 5, 2013. http://www.e-nebraskahistory.org/index.php?title=Place_Makers_of_Nebraska:_The_Architects Accessed, November 22, 2024.
Contact the Nebraska State Historic Preservation Office with questions or comments concerning this page, including any problems you may have with broken links (see, however, the Disclaimers link at the bottom of this page). Please provide the URL to this page with your inquiry.

