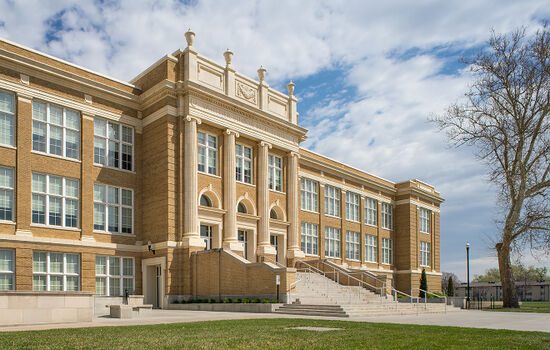Difference between revisions of "Fiske & Meginnis, Architects"
(→Undated) |
(→Dated) |
||
| Line 46: | Line 46: | ||
Southwick/Funk House (1915), 1601 A St., Lincoln, Nebraska. (LC13:D06-0337) | Southwick/Funk House (1915), 1601 A St., Lincoln, Nebraska. (LC13:D06-0337) | ||
| + | |||
| + | Designed Bungalow, “Design No. 103.”[[#References|[10]]] | ||
Don L. Love house (1916), 1953 B St, Lincoln, Nebraska.[[#References|[3]]] (LC13:D07-0596) | Don L. Love house (1916), 1953 B St, Lincoln, Nebraska.[[#References|[3]]] (LC13:D07-0596) | ||
Revision as of 12:47, 27 September 2016
Partners:
Ferdinand Comstock Fiske (1856-1930), Architect
Harry Winfield Meginnis (1877-1943), Architect
Fiske & Meginnis was a Lincoln architectural firm that succeeded Fiske & Miller, Architects.
This page is a contribution to the publication, Place Makers of Nebraska: The Architects. See the Format and contents of Nebraska architect entries page for more information on the compilation and page organization.
Contents
[hide]Compiled Nebraska Directory Listings
Lincoln, Nebraska, 1915-1918, 1920-1922, 1924
Lineage of the Firm
1888-1889: Fiske & Peters, Architects, Lincoln, Nebraska.
1902: Dieman & Fiske, Lincoln, Nebraska.
ca. 1903: Dieman & Meginnis, Architects, Lincoln, Nebraska.
1903-1910: Fiske & Dieman, Architects, Lincoln, Nebraska.
ca. 1905: Fiske, Dieman & Meginnis, Architects, Lincoln, Nebraska.
1913-1914: Fiske & Miller, Architects, Lincoln, Nebraska.
1915-1924: Fiske & Meginnis, Architects, Lincoln, Nebraska.
1925: Fiske, Meginnis & Schaumberg, Architects, Lincoln, Nebraska.
Buildings & Projects
Dated
Frank E. & Emma A. Gillen House (1903, 1918, 1928), 2245 A St., Lincoln, Nebraska.[3] (LC13:D06-0714)
John L. Teeters House (1903), 1812 D St., Lincoln, Nebraska.[3] (LC13:D07-0262)
Grant Watkins House (1907), 1930 B St., Lincoln, Nebraska.[3] (LC13:D07-0526)
M.B. Reese House (1907), 1990 C St., Lincoln, Nebraska.[3] (LC13:D07-048)
Plattsmouth Carnegie Library (1915-1916), 4th St. & Avenue A, Plattsmouth, Nebraska.[2][8][b] (CC14-077)
Abel House (1915), 2335 Sheridan Blvd., Lincoln, Nebraska. (LC13:D05-465)
Southwick/Funk House (1915), 1601 A St., Lincoln, Nebraska. (LC13:D06-0337)
Designed Bungalow, “Design No. 103.”[10]
Don L. Love house (1916), 1953 B St, Lincoln, Nebraska.[3] (LC13:D07-0596)
Arcadia Township Library (1916-1917), SW corner Bridge & Reynolds, Arcadia, Nebraska.[2][6] (VY01-074)
Blair Carnegie Library (1916), Blair, Nebraska.[2]
Loup City Carnegie Library (1916-1917), NE corner 7th & N, Loup City, Nebraska.[2] (SM04-079)
J. R. Mayer house (1916), Lincoln, Nebraska. (LC13:D07-505)
Ravenna Carnegie Library (1916-1918), 121 Seneca, Ravenna, Nebraska. (BF11-012)
David City Carnegie Library (1916-1918), 360 E St., David City, Nebraska.[1] (BU05-057)
Auld Public Library (1917-1918), 537 N. Webster St., Red Cloud, Nebraska.[3] (WT07-096) National Register narrative
C. H. Swallow house remodel (1918), 1848 C St, Lincoln, Nebraska.[3] (LC13:D07-049)
John R. Moyer House (1918), 1140 S. 20th St., Lincoln. (LC13:D07-0505) [3]
Hartley School (1920), sec 33rd & Vine St., Lincoln. (LC134:E09-044)
Evans Laundry Dye & Carpet Bldg (ca. 1921), 333-335 N. 12th, Lincoln. (LC13:C09-042)
Edwin H. Steckley House (1921), 1946 D St., Lincoln, Nebraska.[3] (LC13:D07-0267)
Dorgan House (1921), 2710 Woodscrest Ave., Lincoln, Nebraska. (LC13:D05-499)
Municipal Lighting and Water Works Plant (1921-1922), 2901 A St., Lincoln, Nebraska.[3] (LC13:E06-002)
Whittier Junior High School (1921-1923), 2240 Vine St., Lincoln, Nebraska.[5][7][a] (LC13:D10-099)
Lincoln Country Club (1922), 3200 S 24th, Lincoln, Nebraska.[5]
Miller & Paine Warehouse (1922), 826 P St., Lincoln, Nebraska. (LC13:C09-006)
Lincoln Fixture & Supply Company (1922), Lincoln, Nebraska.[5]
Addn (1922), Saratoga School, 13th & Hudson Ave, Lincoln, Nebraska.[5]
Dubois Public School (1922), Dubois, Nebraska. (PW03-035)
Lincoln High School Stadium (1923), 2229 J St., Lincoln, Nebraska.[5]
Junior/Senior High School (1923), Eastside J St. btw 7th & 8th. Fairbury, Nebraska.[3] (JF04-469) National Register narrative
Wagner & Walt Grocers (1923), 901 S. 13th, Lincoln, Nebraska. (LC13:C07-896)
Gillen & Boney Bldg addition (1923), 201 N 8th, Lincoln, Nebraska. (LC13:C09-086, Tax file)
Hilton House (1924), 2500 Woodscrest Ave., Lincoln, Nebraska. (LC13:D05-487)
Antelope Grocery (1924), 2406 J St., Lincoln, Nebraska.[3] (LC13:D08-364)
Unit B (1925), Lincoln Methodist Hospital, 4848 Sumner, Lincoln, Nebraska.[5]
Clinton Elementary School (1926), Lincoln, Nebraska. (LC13:E11-164)
House (ca. 1930), 3144 Sheridan Blvd., Lincoln, Nebraska. (LC13-16061010
Undated
Elliot School (n.d.), 225 S. 25th, Lincoln, Nebraska. (LC13:D08-406)
Prescott School (n.d.), 1930 S. 20th, Lincoln, Nebraska.[4] (LC13:D06-0003)
Hebron Public Library (n.d.), Hebron, Nebraska.[2]
House (n.d.), 1637 G St., Lincoln, Nebraska. (LC13:D07-0004)
House (n.d.), 1518 C St., Lincoln, Nebraska. (LC13:D07-0375)
House (n.d.), 3001 Q St., Lincoln, Nebraska. (LC13:E09-574)
Two-Story Addition (n.d.), Hardy Furniture Co., 1314 O St., Lincoln, Nebraska.[5]
Store for Mr. Fred Roos (n.d.), Waco, Nebraska.[9]
Notes
a. Olson Construction Company, General Contractor.[7]
b. The architectural drawings are dated November 18, 1915; the cornerstone was laid April 19, 1916; and the doors opened November 1, 1916.[8]
References
1. B984, Butler County Postcard Collection, Nebraska State Historical Society.
2. Nebraska State Library Commission files.
3. Listed in the National Register of Historic Places.
4. Lincoln Star (January 27, 1930), obituary of Ferdinand Fiske.
5. Tom Kaspar, comp. Inventory of architectural records in the archives of Davis Fenton Stange Darling, Architects, Lincoln, Nebraska. 1996. Nebraska State Historical Society, RG3748, Box 16.
6. “Opening of Arcadia Township Library,” (1917). Nebraska State Historical Society, County files (Library), accessed October 25, 2011, http://blog.nebraskahistory.org/?p=2805
7. The American Contractor XLIII:3 (January 21, 1922), 86. Contract awarded.
8. Files of the Plattsmouth Public Library, Plattsmouth, Nebraska; courtesy of Karen Mier, Librarian, March 9, 2016.
9. “Store for Mr. Fred Roos,” Floor Plans.
10. “A Bungalow” [plans for Design No. 103], Sunday State Journal (September 5, 1915), 10.
Page Citation
D. Murphy, “Fiske & Meginnis, Architects,” in David Murphy, Edward F. Zimmer, and Lynn Meyer, comps. Place Makers of Nebraska: The Architects. Lincoln: Nebraska State Historical Society, December 9, 2014. http://www.e-nebraskahistory.org/index.php?title=Place_Makers_of_Nebraska:_The_Architects Accessed, April 7, 2025.
Contact the Nebraska State Historic Preservation Office with questions or comments concerning this page, including any problems you may have with broken links (see, however, the Disclaimers link at the bottom of this page). Please provide the URL to this page with your inquiry.
