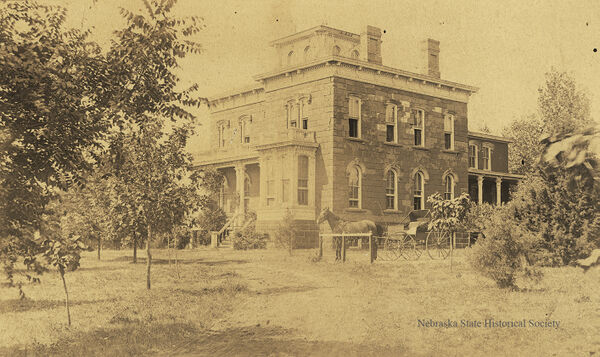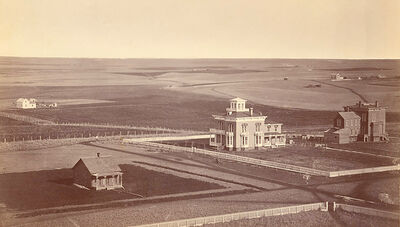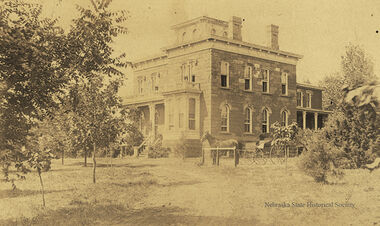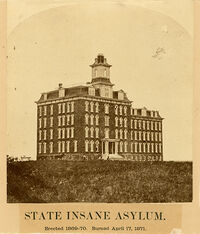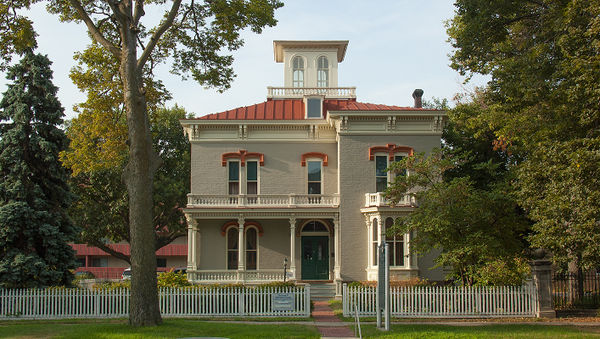Difference between revisions of "John Keys Winchell (1841-1877), Architect"
m |
m (Minor grammatical correction.) |
||
| Line 10: | Line 10: | ||
'''Winchell''' is credited with being one of the architects to have rebuilt Chicago after the fire of October 8-9, 1871.[[#References|[3]]] He was listed as one of the “First Class Business Houses in Chicago,” with an office at 129 Dearborn.[[#References|[4]]] An 1869 ad proclaimed that he provided “Plans and Specifications for all descriptions of Private and Public buildings, Stores, Churches, Schools, etc., furnished at low and reasonable rates.”[[#References|[4]]] For at least two years, 1867-1868, he also maintained an office in Memphis, Tennessee.[[#References|[10]]] | '''Winchell''' is credited with being one of the architects to have rebuilt Chicago after the fire of October 8-9, 1871.[[#References|[3]]] He was listed as one of the “First Class Business Houses in Chicago,” with an office at 129 Dearborn.[[#References|[4]]] An 1869 ad proclaimed that he provided “Plans and Specifications for all descriptions of Private and Public buildings, Stores, Churches, Schools, etc., furnished at low and reasonable rates.”[[#References|[4]]] For at least two years, 1867-1868, he also maintained an office in Memphis, Tennessee.[[#References|[10]]] | ||
| − | Winchell’s Nebraska | + | Winchell’s Nebraska projects—three dwellings and the state’s first insane asylum building, all among the earliest buildings constructed in the new city of Lincoln—were all done from his Chicago office. The houses were designed for the three capitol commissioners who selected the site of the village of Lancaster for the new state capitol of Lincoln. |
By 1874 Winchell was located in Reno, Nevada, where he was in charge of the new state prison building there.[[#References|[7]]] Nothing more is known of his career. He died in Chicago, December 8, 1877.[[#References|[16]]] | By 1874 Winchell was located in Reno, Nevada, where he was in charge of the new state prison building there.[[#References|[7]]] Nothing more is known of his career. He died in Chicago, December 8, 1877.[[#References|[16]]] | ||
Revision as of 13:02, 12 April 2016
DBA: John K. Winchell
John K. Winchell was born December 15, 1841 in Galveston, Texas, son of German-born James George Winchell, Jr., and Elizabeth Scranton Winchell, a native of England. He lived with his family on farms around Galveston and Havana, Cuba, until his father died in 1853 and his mother moved to Chalons, France.[13] From 1859-1872 Winchell practiced architecture in Chicago, where on October 27, 1867, he married Gertrude Heald, daughter of Horatio N. and Mary E. Heald of Chicago.[3][13] Mrs. Winchell died a widow in 1884, at 35 years of age.[14]
Winchell is credited with being one of the architects to have rebuilt Chicago after the fire of October 8-9, 1871.[3] He was listed as one of the “First Class Business Houses in Chicago,” with an office at 129 Dearborn.[4] An 1869 ad proclaimed that he provided “Plans and Specifications for all descriptions of Private and Public buildings, Stores, Churches, Schools, etc., furnished at low and reasonable rates.”[4] For at least two years, 1867-1868, he also maintained an office in Memphis, Tennessee.[10]
Winchell’s Nebraska projects—three dwellings and the state’s first insane asylum building, all among the earliest buildings constructed in the new city of Lincoln—were all done from his Chicago office. The houses were designed for the three capitol commissioners who selected the site of the village of Lancaster for the new state capitol of Lincoln.
By 1874 Winchell was located in Reno, Nevada, where he was in charge of the new state prison building there.[7] Nothing more is known of his career. He died in Chicago, December 8, 1877.[16]
This page is a contribution to the publication, Place Makers of Nebraska: The Architects. See the Format and contents of Nebraska architect entries page for more information on the compilation and page organization.
Contents
Educational & Professional Associations
1859-1873: John K. Winchell, Architect, Chicago, Illinois.[3][9]
1867-1868: John K. Winchell, Architect, Memphis, Tennessee.[10][d]
1874-1875: John K. Winchell, Architect, Reno, Nevada.[7]
Buildings & Projects
Thomas P. Kennard House (1869), 1627 H, Lincoln, Nebraska.[1][11] (LC13:D08-004)
David Butler house (1869), 1620 G, Lincoln, Nebraska.[5][11][b]
John Gillespie house (1869), Lincoln, Nebraska.[5][11][b]
Proposal for a High School building (1869), Omaha, Nebraska.[15]
George Chambers house (1869), Washington Heights, Illinois.[13]
Nebraska Insane Asylum (1869-1870), Lincoln, Nebraska.[2][11][12][13][b]
Bigelow House Hotel (1870-1871; destroyed by fire, 1871), sw cor S Dearborn & W Adams, Chicago, Illinois.[8][13][c]
State Prison (ca. 1874-1875), Reno, Nevada.[7][a]
Notes
a. The “Minority Report” concluded favorably that the state’s money had not been wasted in the construction of the new prison.[7]
b. Not extant.
c. Five storeys, clad in marble; destroyed by the 1871 fire.[8]
d. This was a second office, in addition to his Chicago office.
References
1. Listed in the National Register of Historic Places.
2. Harrison Johnson, Johnson’s History of Nebraska (Omaha: Henry Gibson, Herald Printing House, 1880), 444-445.
3. Industrial Chicago: The Building Interests Vol. 1 (Chicago: Goodspeed Publishing Company, 1891) accessed August 2, 2012, http://libsysdigi.library.uiuc.edu/oca/Books2008-03/industrialchicag/industrialchicag01good/industrialchicag01good.pdf
4. Chicago Hand Book: A Complete Guide for Strangers and Tourists, Illustrated (Chicago: Halpin, Hayes and McClure, Publishers, 1869), accessed through InternetArchive.org on August 2, 2012, http://archive.org/details/chicagohandbookf00chic
5. Nebraska Historical Marker: Nebraska Statehood Memorial.
6. Roger Miner, “History of Nebraska, an Overview,” Parts 1 and 2. Presented to the Nebraska College M.S.R.I.C.F., April 28, 2005, 2:5-6, accessed August 2, 2012, http://www.masonic.benemerito.net/msricf/papers/miner/miner-history_nebraska2.pdf
7. “Majority and Minority Report of Joint Special Committee Appointed to visit the New State Prison Grounds at Reno,” Exhibit B, 12-13. In Appendix to Journals of Senate and Assembly of the Seventh Session of the Legislature of the State of Nevada (Carson City: John J. Hill, State Printer, 1875), accessed through Google Books on August 2, 2012, http://books.google.com/books?id=wFwjAQAAIAAJ&pg=RA1-PA93&lpg=RA1-PA93&dq=%22john+k+winchell%22+architect&source=bl&ots=PKKUELV8Ec&sig=-oiC6rewW3Oo9RIkEORwrfP8xcg&hl=en#v=onepage&q=%22john%20k%20winchell%22%20architec&f=false
8. Frank K. Randall and John D. Randall, History of the Development of Building Construction in Chicago 2nd Ed. (NP: University of Illinois, 1999), 60.
9. Chicago City Directories, 1867-1873, accessed through Ancestry.com on August 29, 2012.
10. Advertisements in the Memphis Daily Appeal (November 23, 1867), 3; and (April 13, 1868), 1, accessed through Chroniclingamerica.loc.gov on August 29, 2012.
11. Nebraska Statesman (July 17, 1869), 3:1.
12. Nebraska State Journal (July 17, 1869).
13. John Q. Magie, II, “Notes on John K. Winchell, Kennard House Architect,” MS (July, 1967). Nebraska State historical Society, Museum Collections.
14. Death Certificate. Gertrude Heald Winchell, Widow, November 6, 1884. Bureau of Vital Statistics, Chicago, Illinois. Copy on file at Nebraska State historical Society, Museum Collections.
15. Correspondence from John K. Winchell, Architect, Chicago, Illinois, to Thomas P. Kennard, Lincoln, Nebraska, September 6, 1869. Copy on file at Nebraska State historical Society, Museum Collections.
16. Cook County Illinois Marriage and Death Indexes, 1833-1888, accessed through Ancestry.com on April 24, 2013.
Page Citation
D. Murphy and Patrick Haynes, “John Keys Winchell (1841-1877), Architect,” in David Murphy, Edward F. Zimmer, and Lynn Meyer, comps. Place Makers of Nebraska: The Architects. Lincoln: Nebraska State Historical Society, October 23, 2013. http://www.e-nebraskahistory.org/index.php?title=Place_Makers_of_Nebraska:_The_Architects Accessed, November 22, 2024.
Contact the Nebraska State Historic Preservation Office with questions or comments concerning this page, including any problems you may have with broken links (see, however, the Disclaimers link at the bottom of this page). Please provide the URL to this page with your inquiry.

