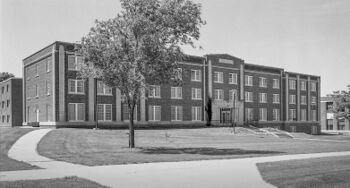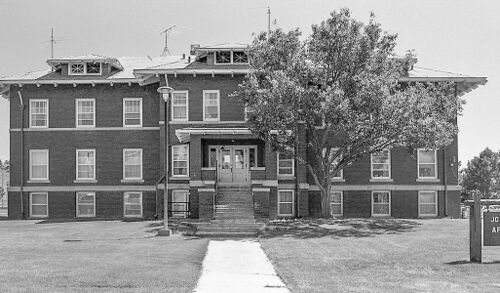Difference between revisions of "Arthur Dixon Baker (1868-1933), Architect"
m |
m |
||
| Line 9: | Line 9: | ||
This page is a contribution to the publication, '''[[Place Makers of Nebraska: The Architects]]'''. See the [[Format and contents of Nebraska architect entries|format and contents]] page for more information on the compilation and page organization. | This page is a contribution to the publication, '''[[Place Makers of Nebraska: The Architects]]'''. See the [[Format and contents of Nebraska architect entries|format and contents]] page for more information on the compilation and page organization. | ||
| + | {| | ||
| + | |[[Image:DW03-089_8706-07-14_11w.jpg|thumb|upright=1.75|alt=DW03-089_8706-07-14_11w.jpg|Sparks Hall, 1932 (''J. Gilkerson'')]] | ||
| + | |[[Image:DW03-089_8706-07-29_11w.jpg|thumb|upright=2.5|alt=DW03-089_8706-07-29_11w.jpg|Edna Work Hall, 1914 (''J. Gilkerson'')]] | ||
| + | |} | ||
==Compiled Nebraska Directory Listings== | ==Compiled Nebraska Directory Listings== | ||
| Line 68: | Line 72: | ||
Contributed to design and construction of the Hippodrome Theater (1905), New York, New York, for Dundy & Thompson.[[#References|[1][8]]] | Contributed to design and construction of the Hippodrome Theater (1905), New York, New York, for Dundy & Thompson.[[#References|[1][8]]] | ||
| − | Women's Dormitory - Sparks Hall (1914), Chadron State College, Chadron, Nebraska (DW03-89) | + | [[:File:DW03-089_8706-07-14_11w.jpg|'''Women's Dormitory - Sparks Hall (1914)''']], Chadron State College, Chadron, Nebraska (DW03-89) |
Proposed addition to Grand Island Carnegie Library (1930), Grand Island, Nebraska. | Proposed addition to Grand Island Carnegie Library (1930), Grand Island, Nebraska. | ||
| Line 76: | Line 80: | ||
Pile Hall (1932), Wayne State University, Wayne, Nebraska (WY05-149) | Pile Hall (1932), Wayne State University, Wayne, Nebraska (WY05-149) | ||
| − | Women’s Hall - Edna Work Hall (1932), Chadron State College, Chadron, Nebraska.[[#References|[3]]] (DW03-095) | + | [[:File:DW03-089_8706-07-29_11w.jpg|'''Women’s Hall - Edna Work Hall (1932)''']], Chadron State College, Chadron, Nebraska.[[#References|[3]]] (DW03-095) |
===Undated=== | ===Undated=== | ||
Revision as of 11:17, 7 February 2016
Arthur Dixon Baker, son of R. W. D. and Elizabeth Baker, was born January 27, 1868, and raised in New Bedford, Massachusetts. He moved with his parents to Milwaukee, Wisconsin in 1886, and then moved to Omaha in 1888, where he spent most of the next twenty-four years working with his father and several other architectural firms. After a brief stint in California from 1913-1916, he returned to Omaha to work with W.E. Stockham, a fellow architect. He remained with Stockham until 1919 when he moved to Gering to partner with J. C. Pedersen. He then returned to Omaha in 1922 to further the distribution of “Nelstone” in association with Pedersen.
In 1923 Baker rejoined Stockham, but in 1924 moved again to form a partnership with Oscar R. Kirschke in Grand Island. In 1925 he purchased Kirschke’s architectural firm, remaining in the Grand Island business until his death in 1933. He is said to have made design a specialty, and gained considerable prominence in the field with artistic designs for buildings at several world’s fairs, including those at Omaha, Buffalo, St. Louis, and San Francisco.[c]
Baker married Mamie Moran; she preceded him in death by about six months, passing away in San Diego, California. His survivors included two nephews, Arthur Baker Beindorff of Grand Island, and Robert W. Beindorff of Stanton, Nebraska.[b] Baker was a thirty-second degree Mason, a Shriner, and a member of the Grand Island Lodge of A. F. & A. M., the Church of Christ Scientist, Rotary Club, and the American Institute of Architects.[1][5]
This page is a contribution to the publication, Place Makers of Nebraska: The Architects. See the format and contents page for more information on the compilation and page organization.
Contents
Compiled Nebraska Directory Listings
Omaha, 1891, 1893, 1907, 1911-1912
Educational & Professional Associations
1889: draftsman, Omaha, Nebraska.
1890: draftsman, Fowler & Beindorff, Omaha, Nebraska.
1891: architect, Omaha, Nebraska.
1892: no Omaha listing
1896: no Omaha listing
1897: secretary, Omaha Architectural Association.
1898: draftsman, Charles F. Beindorff, Omaha, Nebraska.
1899: partner, R. W. Baker & Son, Omaha, Nebraska.[f]
1900: resident, but no occupation listed, Omaha, Nebraska.
1901-1904: working in New York.[1] cf. [8]
1906: draftsman, John Latenser, Omaha, Nebraska.
1907: architect and partner, Misener & Baker, Omaha, Nebraska.
1908-1910: draftsman, John McDonald, Omaha, Nebraska.
1911: architect, Omaha, Nebraska (sharing the address of his father, Robert W. D. Baker).
1913-1915: working in California.[1]
1916-1919: architect and partner, Stockham & Baker, Omaha, Nebraska.[1][e]
1919-1923: architect, Pedersen & Baker, Architects, Gering and Omaha, Nebraska.[1][g]
1922: distributor of “Nelstone” in association with J. C. Pedersen, Omaha, Nebraska.[1]
1923: architect and partner, Stockham & Baker, Omaha, Nebraska.[1]
1924-1925: architect and partner, Kirschke & Baker, Grand Island, Nebraska.[1][e]
1925-1933: architect and owner, Arthur D. Baker, Architect, Grand Island, Nebraska.[1]
Other Associations
1926-1933: Baker employed Gordon Shattuck, Grand Island, Nebraska.[7][d]
Buildings & Projects
Dated
H. A. Haskell house (1894), 2216 Maple, Omaha, Nebraska.[2][4][a] (DO09:0138-007)
Contributed to design and construction of Luna Park (1903), Coney Island, New York, for Dundy & Thompson.[1][8]
Contributed to design and construction of the Hippodrome Theater (1905), New York, New York, for Dundy & Thompson.[1][8]
Women's Dormitory - Sparks Hall (1914), Chadron State College, Chadron, Nebraska (DW03-89)
Proposed addition to Grand Island Carnegie Library (1930), Grand Island, Nebraska.
Heating Distribution Center, Concordia Teachers College (1931), Seward, Nebraska.[6]
Pile Hall (1932), Wayne State University, Wayne, Nebraska (WY05-149)
Women’s Hall - Edna Work Hall (1932), Chadron State College, Chadron, Nebraska.[3] (DW03-095)
Undated
Grand Island Senior High School (n.d.), Grand island, Nebraska.[1]
Notes
a. In NEBHS and Omaha Architects databases as “A. Baker”
b. Charles F. Beindorff, Omaha, Nebraska, was the son-in-law of Robert W. D. Baker, Arthur’s father.
c. His work for Charles F. Beindorff likely included work on Beindorff’s designs for the Trans-Mississippi and International Exposition in Omaha, 1898, which included the Horticulture Building there.[DM] cf. [8][9]
d. Baker’s architectural firm was then succeeded by Shattuck’s practice.[7]
e. Omaha directories are not available from 1919-1924; Baker was not listed in Grand Island in 1922.
f. Listed this one year as partnering with his father, Robert W. D. Baker.
g. This was a partnership with J. C. Pedersen.[1]
References
1. “Arthur D. Baker Taken by Death Early Sunday,” Grand Island Daily Independent (December 11, 1933), 4.
2. Landmarks, Inc., An Inventory of Historic Omaha Buildings Omaha: City of Omaha and Landmarks Heritage Preservation Commission, 1980, 143.
3. Listed in the National Register of Historic Places.
4. City of Omaha Planning Department, Landmarks Heritage Preservation Commission, Database, Query on Architects, May 20, 2002; courtesy of Lynn Meyer, Preservation Planner.
5. “Arthur Dixon Baker,” AIA Historical Directory of American Architects: A Resource Guide to Finding Information About Past Architects. Accessed April 5, 2010. http://communities.aia.org/sites/hdoaa/wiki/Wiki%20Pages/ahd1001800.aspx
6. Thomas Lee Kaspar, comp. Inventory of architectural records in the archives of Davis Fenton Stange Darling, Lincoln, Nebraska. 1996. Nebraska State Historical Society, RG3748, Box 16.
7. “Shattuck, Gordon,” Who’s Who in Nebraska. Lincoln: Nebraska Press Association, 1940, 529.
8. Jeffrey Stanton, “Coney Island: Thompson & Dundy,” April 23, 1998. http://www.westland.net/coneyisland/articles/thompson&dundy.htm Accessed, September 28, 2011.
9. “The Horticulture Building,” James B. Haynes, History of the Trans-Mississippi and International Exposition of 1898. [Omaha]: Trans-Mississippi and International Exposition, 1910, 129-31.
Page Citation
D. Murphy, “Arthur Dixon Baker (1868-1933), Architect,” in David Murphy, Edward F. Zimmer, and Lynn Meyer, comps. Place Makers of Nebraska: The Architects. Lincoln: Nebraska State Historical Society, September 28, 2011. http://www.e-nebraskahistory.org/index.php?title=Place_Makers_of_Nebraska:_The_Architects Accessed, November 25, 2024.
Contact the Nebraska State Historic Preservation Office with questions or comments concerning this page, including any problems you may have with broken links (see, however, the Disclaimers link at the bottom of this page). Please provide the URL to this page with your inquiry.

