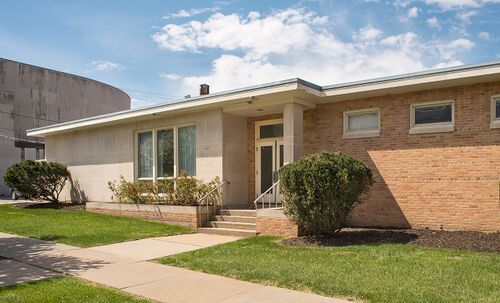Difference between revisions of "Schaumberg & Freeman, Architects"
m (→References) |
|||
| Line 1: | Line 1: | ||
<div style="white-space:nowrap;font-size:125%">'''Lincoln, Nebraska, 1953-1967'''</div style="white-space:nowrap;font-size:125%"> | <div style="white-space:nowrap;font-size:125%">'''Lincoln, Nebraska, 1953-1967'''</div style="white-space:nowrap;font-size:125%"> | ||
| − | |||
'''Partners:''' | '''Partners:''' | ||
| Line 38: | Line 37: | ||
Associated architects, [[:File:DM201607_057_11w.jpg|'''Pershing Municipal Auditorium (1956-1957)''']], 15th & N Streets, Lincoln, Nebraska.[[#References|[2]]][[#Notes|[b]]] | Associated architects, [[:File:DM201607_057_11w.jpg|'''Pershing Municipal Auditorium (1956-1957)''']], 15th & N Streets, Lincoln, Nebraska.[[#References|[2]]][[#Notes|[b]]] | ||
| − | [[:File:DM201605_104_11w.jpg|'''Sanctuary Addition (1957)''']], First Christian Church, northeast corner 14th & K, Lincoln, Nebraska.[[#References|[3]]] | + | [[:File:DM201605_104_11w.jpg|'''Sanctuary Addition (1957)''']], First Christian Church, northeast corner 14th & K, Lincoln, Nebraska.[[#References|[3]]][[#Notes|[c]]] |
Hovland Swanson Building (1958), 1220-1230 O St., Lincoln, Nebraska.[[#References|[1]]][[#Notes|[a]]] | Hovland Swanson Building (1958), 1220-1230 O St., Lincoln, Nebraska.[[#References|[1]]][[#Notes|[a]]] | ||
| Line 48: | Line 47: | ||
b. The design and construction of Pershing Auditorium was a collaboration of four architectural firms, working under the title of Associated Architects; these were [[Davis & Wilson, Architects|Davis & Wilson]], [[Schaumberg & Freeman, Architects|Schaumberg & Freeman]], [[Hazen & Robinson, Architects|Hazen & Robinson]], and [[Fred (Fritz) Craig (1887-1960), Architect|Fritz Craig]]. A fifth architect, [[Steve Edgar Cook, Jr. (1925-2000), Architect|Steve Cook]], was superintendent of construction.[[#References|[2]]] | b. The design and construction of Pershing Auditorium was a collaboration of four architectural firms, working under the title of Associated Architects; these were [[Davis & Wilson, Architects|Davis & Wilson]], [[Schaumberg & Freeman, Architects|Schaumberg & Freeman]], [[Hazen & Robinson, Architects|Hazen & Robinson]], and [[Fred (Fritz) Craig (1887-1960), Architect|Fritz Craig]]. A fifth architect, [[Steve Edgar Cook, Jr. (1925-2000), Architect|Steve Cook]], was superintendent of construction.[[#References|[2]]] | ||
| + | |||
| + | c. Denver architect [[Eugene G. Groves (1882-1967), Architect|''E. G. Groves''']] designed Lincoln's [[:File:1st Christian elevation 1925.jpg|First Christian Church in 1925, consisting of a flat-roofed Education Building and taller, gable-roofed sanctuary. Only the former was built at that time. Three decades later the Sanctuary completed the [[:File:DM201605_104_11w.jpg|F'''irst Christian complex''']], generally following Groves' concept but altering many details. | ||
==References== | ==References== | ||
| Line 58: | Line 59: | ||
==Page Citation== | ==Page Citation== | ||
| − | [[D. Murphy]], “{{PAGENAME}},” {{Template:ArchtPageCitation}} | + | [[D. Murphy]], “{{PAGENAME}},” {{Template:ArchtPageCitation}} August 15, 2024. {{Template:ArchtPageCitation2}} {{LOCALMONTHNAME}} {{LOCALDAY}}, {{CURRENTYEAR}}. |
| − | + | ||
{{Template:ArchtContribute}} | {{Template:ArchtContribute}} | ||
Latest revision as of 12:35, 15 August 2024
Partners:
Edward G. Schaumberg, Lincoln, and Omaha, Nebraska
Richard (Sam) Freeman, Lincoln, Nebraska
This page is a contribution to the publication, Place Makers of Nebraska: The Architects. See the format and contents page for more information on the compilation and page organization.
Contents
[hide]Compiled Nebraska Directory Listings
Lincoln, Nebraska, 1953, 1955-1956, 1958-1967
Educational & Professional Associations
1925: Fiske, Meginnis & Schaumberg, Architects, Lincoln, Nebraska.
1926-1951: Meginnis & Schaumberg, Architects, Lincoln, Nebraska.
1953-1967: Schaumberg & Freeman, Architects, Lincoln, Nebraska.
1968-1969: Hoskins, Stippich, Schaumberg & Freeman, Architects, Lincoln, Nebraska.
Other Associations
Buildings & Projects
Proposal, Lincoln Woman's Club Building (1950), 407 S 14th, Lincoln, Nebraska.EZ
Mens Residence Hall (1954), Nebraska Wesleyan University, Lincoln, Nebraska.[1]
Lincoln Woman's Club Building (1954-1955), 407 S 14th, Lincoln, Nebraska.EZ
Womens Residence Hall (1955), Nebraska Wesleyan University, Lincoln, Nebraska.[1]
Security Building (1956), Lincoln State Hospital, Lincoln, Nebraska.[1]
Associated architects, Pershing Municipal Auditorium (1956-1957), 15th & N Streets, Lincoln, Nebraska.[2][b]
Sanctuary Addition (1957), First Christian Church, northeast corner 14th & K, Lincoln, Nebraska.[3][c]
Hovland Swanson Building (1958), 1220-1230 O St., Lincoln, Nebraska.[1][a]
Gymnasium Addition (1961), Stromsberg High School, Stromsberg, Nebraska.[1]
Notes
a. This building was designed by Herbert B. Beidler, Architect, Chicago, Illinois.
b. The design and construction of Pershing Auditorium was a collaboration of four architectural firms, working under the title of Associated Architects; these were Davis & Wilson, Schaumberg & Freeman, Hazen & Robinson, and Fritz Craig. A fifth architect, Steve Cook, was superintendent of construction.[2]
c. Denver architect E. G. Groves' designed Lincoln's [[File:1st Christian elevation 1925.jpg|First Christian Church in 1925, consisting of a flat-roofed Education Building and taller, gable-roofed sanctuary. Only the former was built at that time. Three decades later the Sanctuary completed the First Christian complex, generally following Groves' concept but altering many details.
References
1. Tom Kaspar, comp. Inventory of architectural records in the archives of Davis Fenton Stange Darling, Architects, Lincoln, Nebraska. 1996. Nebraska State Historical Society, RG3748, Box 16.
2. Del Snodgrass, "More Than 15 Firms Had Major Part in Building Structure," Lincoln Sunday Journal and Star (March 10, 1957): 2-E.
3. City of Lincoln Building Permit #71818, 1957.
Page Citation
D. Murphy, “Schaumberg & Freeman, Architects,” in David Murphy, Edward F. Zimmer, and Lynn Meyer, comps. Place Makers of Nebraska: The Architects. Lincoln: Nebraska State Historical Society, August 15, 2024. http://www.e-nebraskahistory.org/index.php?title=Place_Makers_of_Nebraska:_The_Architects Accessed, April 23, 2025.
Contact the Nebraska State Historic Preservation Office with questions or comments concerning this page, including any problems you may have with broken links (see, however, the Disclaimers link at the bottom of this page). Please provide the URL to this page with your inquiry.
