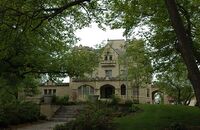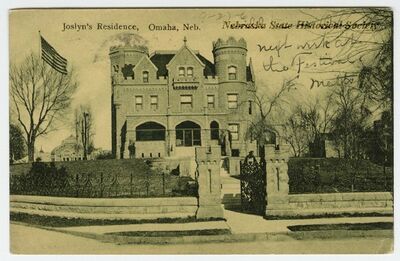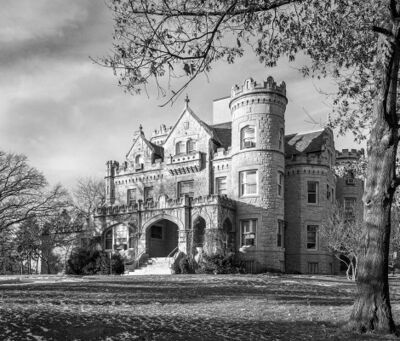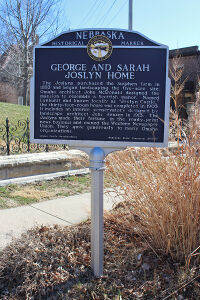Difference between revisions of "NRHP: Joslyn Castle"
(→Joslyn (George A.) Castle) |
|||
| Line 5: | Line 5: | ||
NRHP Reference #: [https://npgallery.nps.gov/AssetDetail/NRIS/72000747 72000747] | NRHP Reference #: [https://npgallery.nps.gov/AssetDetail/NRIS/72000747 72000747] | ||
| − | NRHP Listing Date: 19720825 Amendment Date: 20090305 | + | NRHP Listing Date: 19720825 |
| + | |||
| + | Amendment Date: 20090305 | ||
==Location== | ==Location== | ||
Latest revision as of 09:39, 12 April 2018
Contents
[hide]Joslyn (George A.) Castle
NRHP Reference #: 72000747
NRHP Listing Date: 19720825
Amendment Date: 20090305
Location
3902 Davenport, Omaha, Douglas County, Nebraska
View this property's location
View all NRHP properties on this map.
Summary
Located in Omaha, construction of the "Joslyn Castle" began in 1902 and was completed eleven months later at a cost of $250,000. The thirty-five-room limestone mansion, designed by Omaha architect John McDonald, was built for George A. and Sarah H. Joslyn. Joslyn was president of the Western Newspaper Union and also operated a lucrative patent medicine business. The Joslyn name is probably most frequently associated with the Joslyn Memorial Art Museum at 2201 Dodge Street. Built by Sarah Joslyn in memory of her husband, the museum houses Nebraska's largest art collection. George A. Joslyn's contributions to American history as president and manager of the Western Newspaper Union (WNU) from 1890 through his death in 1916 are nationally significant. At its peak during this period, WNU was a virtual monopoly supplying 7,185 newspapers with their ready print material. During a period when newspapers were a primary source for news and entertainment, particularly in rural areas, the print materials WNU supplied had an immeasurable impact on millions of Americans and on American culture as whole. The George A. Joslyn Mansion is also architecturally significant as a rare and exceptional example of the Scottish Baronial style in residential architecture. Designed by a collection of master architects and landscape architects, including John Thorpe, Charles G. Carpenter and John McDonald, the grand Omaha mansion and estate were intended to serve as George A. Joslyn's lasting legacy.
Further Information
See Also
Nebraska Historical Marker: George and Sarah Joslyn HomeBibliography
About the National Register of Historic Places
The National Register of Historic Places (NRHP) is the country’s official list of historically significant properties. To be eligible for the NRHP a property must generally retain their historic appearance, be at least 50 years old, and have the potential to be documented as historically or architecturally significant at either the local, state, or national level. The National Register of Historic Places is a National Park Service program administered by the Nebraska State Historical Society for the state of Nebraska. Visit the Nebraska State Historical Society's website to learn more about the program.



