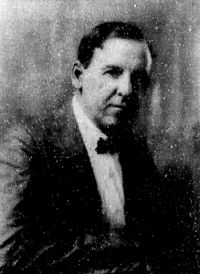Difference between revisions of "Harry Winfield Meginnis (1877-1943), Architect"
(→Buildings & Projects) |
(→Buildings & Projects) |
||
| Line 116: | Line 116: | ||
'''[http://www.nebraskahistory.org/histpres/nebraska/fillmore/FM11-008_Strang_School.pdf NRHP form and photos]''' | '''[http://www.nebraskahistory.org/histpres/nebraska/fillmore/FM11-008_Strang_School.pdf NRHP form and photos]''' | ||
| − | YWCA Building (1932) | + | YWCA Building (1932), 1432 N St., Lincoln, Nebraska.[[#References|[6]]][[#Notes|[e]]] |
Masonic Temple (1934), 1635 L St., Lincoln, Nebraska.[[#References|[6]]][[#Notes|[e]]] | Masonic Temple (1934), 1635 L St., Lincoln, Nebraska.[[#References|[6]]][[#Notes|[e]]] | ||
Revision as of 10:25, 28 September 2016
Harry Winfield Meginnis was born September 23, 1877 in Maquoketa, Iowa. He moved around the Midwest to take various jobs toward the beginning of his career, after finishing his education that extended from Illinois to Europe. Meginnis then settled in Nebraska, where he was involved in a long series of partnerships and firms. He was married to Edith Wright on June 20, 1917, and he died February 22, 1943.[2][4][5][6]
This page is a contribution to the publication, Place Makers of Nebraska: The Architects. See the format and contents page for more information on the compilation and page organization.
Contents
Compiled Nebraska Directory Listings
Lincoln, Nebraska, 1938-1942
Educational & Professional Associations
1884-1895: Grammar and High School, Maquoketa, Iowa.[5][6]
1895-1896: Steinman’s Institute, Dixon, Illinois.[5][6]
__-__: European travel and study, Atelier work, various studies in art institute, Art studies with private teachers, etc. while engaged in various offices.[5]
1900: architectural draftsman, Josiah L. Rice, Clinton, Iowa.[5]
1901-1902: architectural draftsman, Dieman & Fiske, Cedar Rapids, Iowa.[5][6]
1902-1907: architectural draftsman, F.C. Fiske, Lincoln, Nebraska.[5] (In charge of Lincoln office)[6]
1907-1908: architectural draftsman, Dupont & Hunter, Indianapolis, Indiana.[5][6]
1908-1909: architectural draftsman, F.C. Fiske, Lincoln, Nebraska.[5]
1910-1914: chief draftsman, H.L. Bess & Company, Indianapolis, Indiana.[5][6]
1914-1915: partner, Brookie & Meginnis, Indianapolis, Indiana.[5][6]
1915-1924: partner, Fiske & Meginnis, Architects, Lincoln, Nebraska.[5][6]
1917-1919: taught engineering drawing during World War at University of NE SATC .[6]
1924: architect and partner, Fiske, Meginnis & Schaumberg, Architects, Lincoln, Nebraska.[6]
1926-1942: architect and partner, Meginnis & Schaumberg, Architects, Lincoln, Nebraska.[6]
1938: Registered Professional Architect, Nebraska, March 8, 1938; A-51.[5]
____: architect and partner, Fiske, Dieman & Meginnis, Architects, Lincoln, Nebraska, and Cedar Rapids, Iowa.
Buildings & Projects
W.E. Hardy House (1917) at Calvert Place, Lincoln, Nebraska.[6][b]
Emory C. Hardy House (1917) at Calvert & Sheridan, Lincoln, Nebraska.[6][b]
Auld Library (1917), Red Cloud, Webster County, Nebraska.[6][b]
Willard School (1918), 1245 Folsom, Lincoln, Nebraska.[b] (LC13:B07-063)
Capitol School (ca. 1918), 16th & G St., Lincoln, Nebraska.[6][b]
Remodel of Bryan School (1918), 18th & Q St., Lincoln, Nebraska.[6][b]
Remodel of Swallow-Alexander House (1918), 1848 C St., Lincoln, Nebraska. [6][b]
Hartley Elementary School (1919), 33rd & Vine St., Lincoln, Nebraska.[6][b]
Remodel of Gillen House (1919), 2245 A St., Lincoln, Nebraska.[6][b]
Lincoln Drug Company (Apothecary) (1919), 8th & P St., Lincoln, Nebraska.[6][b]
Prescott School (1920), 2024 S. 20th St., Lincoln, Nebraska.[6][b]
Dr. Slattery House (ca. 1921), 4900 N. 14th St., Lincoln, Nebraska.[6][b]
Edwin Steckley House (1921), 1946 D St., Lincoln, Nebraska.[6][b]
Tobin House (1921), 2975 S. 20th St., Lincoln, Nebraska.[6][b]
Dorgan House (1921), 2710 Woodscrest., [6][b]
Elliot Elementary School (1921), 24th & N Streets, Lincoln, Nebraska.[6][b]
Lincoln Fixture Building (1922), 826 P St., Lincoln, Nebraska.[6][b]
Lincoln Country Club House (1922-1923), Lincoln, Nebraska.[6][b]
Whittier Junior High School (1923), 2240 Vine St., Lincoln, Nebraska.[6][b]
Fairbury Junior/Senior High School (1923), between J, K, 7th, and 8th Streets, Fairbury, Nebraska.[6][b]
Modification of Wagner & Walt Store & apartments (1923), 901 S. 13th St. (at F St.), Lincoln, Nebraska.[6][b]
Antelope Grocery (1924), 24th & J St., Lincoln, Nebraska.[6][c]
Remodel of Gillen & Boney Building (1924), Lincoln, Nebraska.[6][c]
A Street Water & Power Station (1924), 29th & A St., Lincoln, Nebraska.[6][c]
Smith-Cornell House addition (1924), 1910 S. 26th St., Lincoln, Nebraska.[6][c]
Dr. David Hinton House (1924), 2500 Woodscrest St., Lincoln, Nebraska.[6][c]
F St. Fire Station (1924), near 13th and F St., Lincoln, Nebraska.[6][c][d]
Falls City High School (1925), Falls City, Nebraska.[6][e]
Federal Trust Building (1926), 134 S. 13th St., Lincoln, Nebraska.[6][e]
Activities Building on UNL East Campus (1926), Lincoln, Nebraska.[6][e]
Irving Middle School (1926), 2745 S. 22nd St., Lincoln, Nebraska.[6][e]
Edna Barkley House (1927), 2829 S. 24th St., Lincoln, Nebraska.[6][e]
Phi Kappa Tau House (1928), 5305 Huntington St. (NWU), Lincoln, Nebraska.[6][e]
J. Leslie Grainger House (1929), 2310 Woodsdale Blvd., Lincoln, Nebraska.[6][e]
Strang School District #36 (1930), Strang, Nebraska.[3][e] (FM11-008) NRHP form and photos
YWCA Building (1932), 1432 N St., Lincoln, Nebraska.[6][e]
Masonic Temple (1934), 1635 L St., Lincoln, Nebraska.[6][e]
Little Building remodel (1936), 113 N 11th St., Lincoln, Nebraska.[6][e]
C.E. Swanson House (1937), 2633 S. 24th St., Lincoln, Nebraska.[6][e]
Notes
a. Last registered 1943.[5]
b. Projects from 1915-1924 were done on behalf of the partnership Fiske & Meginnis
c. Projects in 1924 were done on behalf of the partnership Fiske, Meginnis & Schaumberg
d. Plans prepared by city engineering department, with assistance from Fiske & Meginnis.
e. Projects from 1926-1942 were done on behalf of the partnership Meginnis & Schaumberg
References
1. Obituary, Lincoln Star (February 23, 1943), 14.
2. "Harry Meginnis Dies while attending Star Meeting," Lincoln Star (February 23, 1943), 1.
3. Listed in the National Register of Historic Places.
4. AIA Historical Directory of American Architects: A Resource Guide to Finding Information About Past Architects, accessed May 25, 2010, http://communities.aia.org/sites/hdoaa/wiki/Wiki%20Pages/ahd1029932.aspx
5. Application for Registration to Practice Professional Engineering and Architecture, Nebraska State Board of Examiners for Professional Engineers and Architects, December 20, 1937. Nebraska State Historical Society RG081 SG2.
6. Zimmer, Ed., Harry Meginnis Biography (Lincoln: City of Lincoln, 2006).
Page Citation
D. Murphy, “Harry Winfield Meginnis (1877-1943), Architect,” in David Murphy, Edward F. Zimmer, and Lynn Meyer, comps. Place Makers of Nebraska: The Architects. Lincoln: Nebraska State Historical Society, February 17, 2015. http://www.e-nebraskahistory.org/index.php?title=Place_Makers_of_Nebraska:_The_Architects Accessed, November 26, 2024.
Contact the Nebraska State Historic Preservation Office with questions or comments concerning this page, including any problems you may have with broken links (see, however, the Disclaimers link at the bottom of this page). Please provide the URL to this page with your inquiry.
