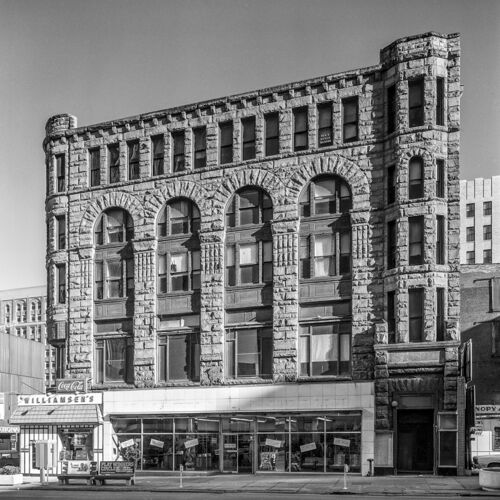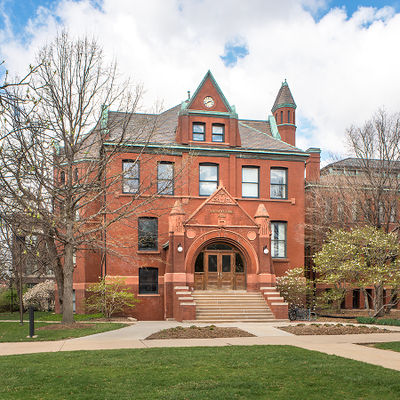Difference between revisions of "Mendelssohn, Fisher & Lawrie, Architects"
(Updating Mendelssohn links) |
m (Adding West Point City Hall (and minor emendations)) |
||
| Line 36: | Line 36: | ||
ca. 1887-ca. 1907: employed [[William E. Stockham (1868-1940), Architect|William E. Stockham]], as draftsman, at some unspecified time during this period. | ca. 1887-ca. 1907: employed [[William E. Stockham (1868-1940), Architect|William E. Stockham]], as draftsman, at some unspecified time during this period. | ||
| − | 1888: employed [[George A. Berlinghof (1858-1944), Architect]], as draftsman. | + | 1888: employed [[George A. Berlinghof (1858-1944), Architect|George A. Berlinghof]], as draftsman. |
==Buildings & Projects== | ==Buildings & Projects== | ||
| Line 58: | Line 58: | ||
Faith Temple Church of God In Christ (1890), 2108 Emmet St., Omaha, Nebraska.[[#References|[12]]] (DO09:0142-002) | Faith Temple Church of God In Christ (1890), 2108 Emmet St., Omaha, Nebraska.[[#References|[12]]] (DO09:0142-002) | ||
| − | Lincoln Hotel, southeast corner of N. 9th & P Sts., Lincoln, Nebraska.[[#References|[15][16]]] | + | City Hall (1890), West Point, Nebraska.[[#References|[18]]] |
| + | |||
| + | Lincoln Hotel (1890), southeast corner of N. 9th & P Sts., Lincoln, Nebraska.[[#References|[15][16]]] | ||
Omaha Merchants Express Transfer (1891), 802 S. 14th, Omaha, Nebraska.[[#References|[11]]] (DO09:0119-027) | Omaha Merchants Express Transfer (1891), 802 S. 14th, Omaha, Nebraska.[[#References|[11]]] (DO09:0119-027) | ||
| Line 95: | Line 97: | ||
6. Carbon copy specification, ''A Brick Dwelling for E. E. Brown, Lincoln, Nebraska'' (April 1890, Nebraska State Historical Society Library: MSS — Brown, Erastus E). | 6. Carbon copy specification, ''A Brick Dwelling for E. E. Brown, Lincoln, Nebraska'' (April 1890, Nebraska State Historical Society Library: MSS — Brown, Erastus E). | ||
| − | 7. David Murphy, phone | + | 7. David Murphy, phone conversation with Ralph Christian, Iowa S.H.P.O., June 23, 1986. |
| − | 9. Drawings in owner's possession | + | 9. Drawings in owner's possession. |
10. Landmarks, Inc., ''An Inventory of Historic Omaha Buildings'' (Omaha: Landmarks Heritage Preservation Commission, 1980). | 10. Landmarks, Inc., ''An Inventory of Historic Omaha Buildings'' (Omaha: Landmarks Heritage Preservation Commission, 1980). | ||
| Line 114: | Line 116: | ||
17. "Western Normal--The New Normal College--What is Being Done at Hawthorne," ''Lincoln (Nebraska) Evening News'' (July 23, 1892), 2. | 17. "Western Normal--The New Normal College--What is Being Done at Hawthorne," ''Lincoln (Nebraska) Evening News'' (July 23, 1892), 2. | ||
| + | |||
| + | 18. "Plans Adopted," ''(Lincoln) Nebraska State Journal'' (September 12, 1890), 1. | ||
Return to [[#top|Top of Page]] | Return to [[#top|Top of Page]] | ||
| Line 119: | Line 123: | ||
==Page Citation== | ==Page Citation== | ||
| − | [[D. Murphy]] & [[E. F. Zimmer]], “{{PAGENAME}},” {{Template:ArchtPageCitation}} | + | [[D. Murphy]] & [[E. F. Zimmer]], “{{PAGENAME}},” {{Template:ArchtPageCitation}} March 19, 2024. {{Template:ArchtPageCitation2}} {{LOCALMONTHNAME}} {{LOCALDAY}}, {{CURRENTYEAR}}. |
{{Template:ArchtContribute}} | {{Template:ArchtContribute}} | ||
Revision as of 15:32, 19 March 2024
Principals:
Louis Mendelssohn, Omaha, Nebraska
George Lee Fisher, Omaha, Nebraska
Harry Lawrie, Omaha, Nebraska
See the individual architects' page for biographical information.
This page is a contribution to the publication, Place Makers of Nebraska: The Architects. See the format and contents page for more information on the compilation and page organization.
Contents
Compiled Nebraska Directory Listings
Omaha, Nebraska, 1888-1893
Lineage of the Firm
1881-1885: Dufrene & Mendelssohn, Architects, Omaha, Nebraska
1885-1886: Mendelssohn & Fisher, Architects, Omaha, Nebraska.
1887: Mendelssohn & Lawrie, Architects, Omaha, Nebraska.[a]
1888-1893: Mendelssohn, Fisher & Lawrie, Architects, Omaha, Nebraska.[b]
1893-1896: Louis Mendelssohn (1854-1935), Architect, Omaha, Nebraska.[c]
1893-1913: Fisher & Lawrie, Architects, Omaha, Nebraska.
Other Associations
ca. 1887-ca. 1907: employed William E. Stockham, as draftsman, at some unspecified time during this period.
1888: employed George A. Berlinghof, as draftsman.
Buildings & Projects
Dated
Proposal for Lancaster County Courthouse (1888), Lincoln, Nebraska.[14][d]
Minnelusa Pumping Station (1888-1889), Omaha, Nebraska.[12] (DO09:0256-002)
Commercial Building (1889), 1817 Leavenworth St., Omaha, Nebraska.[13] (DO09:0120-003)
Kirkendall Block (1889), 109 S. 16th St., Omaha, Nebraska.[12] Demolished. (DO09:0123-001)
Pickering Memorial Methodist Church (1889), 20th & Davenport, Omaha, Nebraska.[4]
E. E. Brown house (1890), Lincoln, Nebraska.[6]
Building for G. Hicks (1890), 3003 Pacific, Omaha, Nebraska.[10][12] (DO09:0204-008)
Faith Temple Church of God In Christ (1890), 2108 Emmet St., Omaha, Nebraska.[12] (DO09:0142-002)
City Hall (1890), West Point, Nebraska.[18]
Lincoln Hotel (1890), southeast corner of N. 9th & P Sts., Lincoln, Nebraska.[15][16]
Omaha Merchants Express Transfer (1891), 802 S. 14th, Omaha, Nebraska.[11] (DO09:0119-027)
University Library (1891-1895), northwest corner 11th & R St, University of Nebraska, Lincoln, Nebraska.[11][13][16] (LC13:C09-007)
Western Normal College (1892), rural Lancaster County, Nebraska.[5][16][17] (LC00-037)
Undated
C. O. Taylor house (n.d.), Ottumwa, Iowa.[7][9] (ca. 1895-97)
First National Bank (n.d.), Omaha, Nebraska.[3][16] (Cf. Mendelssohn & Fisher, The Herald)
Notes
a. Retirement of George Fisher announced, January 1, 1887.[2]
b. Fisher rejoins the firm, January 1, 1888.[1]
c. Mendelssohn's 1896 Omaha City Directory listing, "Moved to Europe."
d. In February 1888, at least thirteen architects vied for the commission to design Lancaster County Commissioners. Nebraska-based architects included Ellis, Mendelssohn, Fisher & Lawrie, Hodgson & Son, Architects of Omaha; and Placey, James Tyler, Hawkins, and Gray of Lincoln.[14]
e. Numerous architects were called as expert witnesses at an impeachment trial of state officials in 1893, regarding the cost and quality of construction of a cell block at the Nebraska State Penitentiary. Fisher. among those called to testify, was described by a Lincoln newspaper as "an Omaha architect thirty-six years old of sixteen years practical experience, in which time he assisted in building the First National bank and other buildings in Omaha, and in addition the Lincoln hotel, Western Normal college, university library building and other structures of this city."[16]
References
1. “Mendelssohn & Lawrie,” Omaha Daily Bee, Annual Review (January 1, 1888).
2. “Mendelssohn & Lawrie,” The [Omaha] Herald (January 1, 1887).
3. John Grant, “Mendelssohn, Fisher & Lawrie,” Glimpses of Omaha (ca. 1888), 50-51.
4. Omaha Daily Bee (March 12, 1889), 5, and (April 1, 1889), 2.
5. Western Normal College [catalog] (1892), inside front cover (see LC00-037).
6. Carbon copy specification, A Brick Dwelling for E. E. Brown, Lincoln, Nebraska (April 1890, Nebraska State Historical Society Library: MSS — Brown, Erastus E).
7. David Murphy, phone conversation with Ralph Christian, Iowa S.H.P.O., June 23, 1986.
9. Drawings in owner's possession.
10. Landmarks, Inc., An Inventory of Historic Omaha Buildings (Omaha: Landmarks Heritage Preservation Commission, 1980).
11. Listed in the National Register of Historic Places.
12. City of Omaha Planning Department, Landmarks Heritage Preservation Commission, Database, Query on Architects, May 20, 2002; courtesy of Lynn Meyer, Preservation Planner.
13. "Library (Old)," Kay Logan-Peters, An Architectural Tour of Historic UNL (University of Nebraska-Lincoln, UNL Libraries, 2005) Accessed February 24, 2015. http://historicbuildings.unl.edu/building.php?b=12
14. "After a Courthouse. The County Commissioners Commence the Work of Examining Plans--A Large Number of Architects in the Competition," (Lincoln) Nebraska State Journal (February 22, 1888), 2.
15. "Notice to Contractors," (Lincoln) Nebraska State Journal (April 6, 1890), 12.
16. "Nearing the End...Reputable Architects Testify That the Cell House is a First-Class Piece of Workmanship--The Cost Not Excessive...Architect Fisher of Omaha," (Lincoln) Nebraska State Journal (May 19, 1893), 5.
17. "Western Normal--The New Normal College--What is Being Done at Hawthorne," Lincoln (Nebraska) Evening News (July 23, 1892), 2.
18. "Plans Adopted," (Lincoln) Nebraska State Journal (September 12, 1890), 1.
Return to Top of Page
Page Citation
D. Murphy & E. F. Zimmer, “Mendelssohn, Fisher & Lawrie, Architects,” in David Murphy, Edward F. Zimmer, and Lynn Meyer, comps. Place Makers of Nebraska: The Architects. Lincoln: Nebraska State Historical Society, March 19, 2024. http://www.e-nebraskahistory.org/index.php?title=Place_Makers_of_Nebraska:_The_Architects Accessed, December 13, 2025.
Contact the Nebraska State Historic Preservation Office with questions or comments concerning this page, including any problems you may have with broken links (see, however, the Disclaimers link at the bottom of this page). Please provide the URL to this page with your inquiry.

