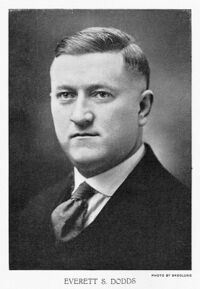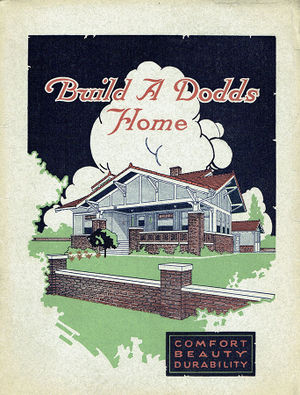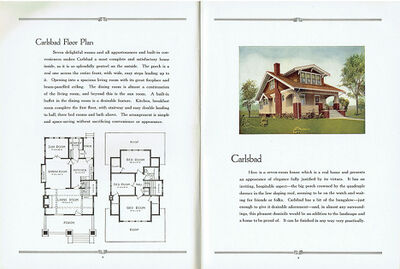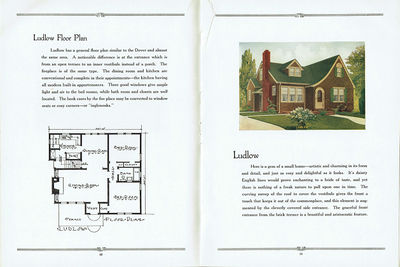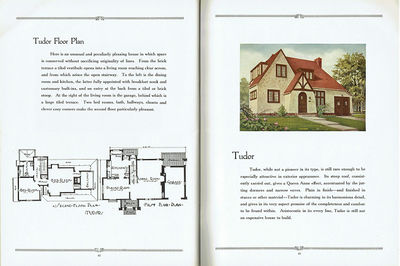Difference between revisions of "Everett Sherwood Dodds (1889-1958), Architect"
| Line 25: | Line 25: | ||
1911-1913: partner, [[Petersen & Dodds, Architects]], Omaha, Nebraska.[[#References|[3][5][6][9]]] | 1911-1913: partner, [[Petersen & Dodds, Architects]], Omaha, Nebraska.[[#References|[3][5][6][9]]] | ||
| − | 1913-1935: Everett S. Dodds, Architect, Omaha, Nebraska.[[#References|[3][6]]] | + | 1913-1935: Everett S. Dodds, Architect, Omaha, Nebraska.[[#References|[3][6][16]]] |
1935-1937: architect, Housing Division, Public Works Administration, Department of the Interior.[[#References|[3]]] | 1935-1937: architect, Housing Division, Public Works Administration, Department of the Interior.[[#References|[3]]] | ||
| Line 134: | Line 134: | ||
i. In a competition held in York, Nebraska, fifteen architects submitted designs for the community's planned, $100,000 hotel. [[Fred W. Clarke & Edwin B. Clarke, Architects|'''Fred W. and Edwin B. Clarke''']] won the commission, over [[Fiske & Meginnis, Architects|'''Fiske & Meginnis''']] of Lincoln; [[Willis & Frankfurt, Architects|'''Lloyd D. Willis''']] of Omaha, and Everett Dodds.[[#References|[14]]] | i. In a competition held in York, Nebraska, fifteen architects submitted designs for the community's planned, $100,000 hotel. [[Fred W. Clarke & Edwin B. Clarke, Architects|'''Fred W. and Edwin B. Clarke''']] won the commission, over [[Fiske & Meginnis, Architects|'''Fiske & Meginnis''']] of Lincoln; [[Willis & Frankfurt, Architects|'''Lloyd D. Willis''']] of Omaha, and Everett Dodds.[[#References|[14]]] | ||
| − | j. ''The American Contactor'' on May 24, 1913 noted the dissolution of the Petersen & Dodds association with two brief notices: "Architect E. S. Dodds, formerly of Petersen & Dodds, Omaha, Neb. has opened an office on the ground floor of the Brandeis Theater building, that city" and "Architects M. R. Nippell and Fred Petersen (formerly of Petersen & Dodds) have former [sic] a partnership and have removed to the State Bank building, Omaha, Nebraska."[[#References|[16]]] | + | j. ''The American Contactor'' on May 24, 1913 noted the dissolution of the '''[[Petersen & Dodds, Architects|Petersen & Dodds]]''' association with two brief notices: "Architect E. S. Dodds, formerly of Petersen & Dodds, Omaha, Neb. has opened an office on the ground floor of the Brandeis Theater building, that city" and "Architects '''[[Max Rudolph Nippell (ca. 1871-1941), Architect|M. R. Nippell]]''' and Fred Petersen (formerly of Petersen & Dodds) have former [sic] a partnership and have removed to the State Bank building, Omaha, Nebraska."[[#References|[16]]] |
==References== | ==References== | ||
Revision as of 14:39, 19 June 2023
Everett Sherwood Dodds was born March 7, 1889 in Northfield, Minnesota to Dr. Robert M. and Sophie Simpson Dodds.[5] Professionally, he became known for being a "specialist in up-to-date residences and bungalows of the better class."[4][10] He moved to Nebraska in 1910 after a couple years of working for an architecture firm in Minnesota.[3] In Nebraska, Dodds was involved in many architectural projects which consisted mainly of houses and schools; they were undertaken by Dodds on behalf of firms for which he worked and, later, by his independent practice.[2][3][5][6] Dodds achieved such a status that his building plans were shown weekly in the Omaha World-Herald.[10]
Dodds married Mabel Schoelkopf on July 28, 1913. The union produced four children: Loren, Allan S., Robert M., and Jean. Dodds, a tenor, was the director of the Scottish Concert Trio of Omaha. Additionally, he belonged to the Nebraska Association of Architects, the Lodge of Perfection of Scottish Rite Masons, the Christian Science Church, the Omaha Athletic Club, the Omaha YMCA, the Royal Arcanum of Omaha, and the Commercial Club of Omaha.[5][6] Dodds died March 26, 1958.[3][g]
This page is a contribution to the publication, Place Makers of Nebraska: The Architects. See the format and contents page for more information on the compilation and page organization.
Contents
Compiled Nebraska Directory Listings
Omaha, Nebraska, 1914-1935, 1939-1943
Educational & Professional Associations
1894-1901: grammar school, Northfield, Minnesota.[3]
1901-1908: public school, Mankato, Minnesota.[3][5]
1908-1910: draftsman, Shippel and Garlach Architects, Mankato, Minnesota.[3]
1910: draftsman, James C. Stitt (1866-1949), Architect, Norfolk, Nebraska.[3]
1910-1911: draftsman, Adams and Kelly Millwork, Omaha, Nebraska.[3]
1911-1913: partner, Petersen & Dodds, Architects, Omaha, Nebraska.[3][5][6][9]
1913-1935: Everett S. Dodds, Architect, Omaha, Nebraska.[3][6][16]
1935-1937: architect, Housing Division, Public Works Administration, Department of the Interior.[3]
1938: Registered Professional Architect, Nebraska, January 4, 1938, A-28.[3]
1939-1958: Everett S. Dodds, Architect, Omaha, Nebraska.[c]
Other Associations
1917-1920: employed Harvey C. Peterson, plans and specifications.
1922-1926: employed Reinholdt Frederick Hennig, draftsman.
Buildings & Projects
Dated
Building (1913), 816 N 16th, Omaha, Nebraska.[2] (DO09:0130-033)
Residence for Chas. W. Martin Co. (1913), Kountze Place, Omaha, Nebraska.[15]
Residence for Chas. W. Martin Co. (1913), Norwood Addition, Omaha, Nebraska.[15]
Residence for George Allmart (1913), Dundee (now Omaha), Nebraska.[15]
Residence for J. B. Hensman (1913), 5908 N. 24th Street, Omaha, Nebraska.[15]
Building (1914), 801 N 20th, Omaha, Nebraska.[2] (DO09:0130-022)
Standard Oil Company Gas Station (ca. 1915), Grand Island, Nebraska.[9:83]
Charles W. Martin's Minne Lusa Residential Development [nearly 80 homes by Dodds], (ca. 1914- ca. 1919), Vane St to Redick Ave, N. 20th to N 24th, Omaha, Nebraska.[12][h] National Register narrative
Fourth place price ($50) in design competition for York's McCloud Hotel (1916).[14]
Randall Pollock house (1917), 2886 Vane, Omaha, Nebraska.[d] (DO09:0245-002)
Hans Anderson bungalow (1918), 4720 N 26th Ave, Omaha, Nebraska.[2]
F. W. Rice house (1919), 1127 S 32nd St, Omaha, Nebraska.[1][2] (DO09:0204-042)
House (1919), 2102 Binney, Omaha, Nebraska.[2] (DO09:0140-087)
House (1921), 1521 S 7th, Omaha, Nebraska.[2] (DO09:0064-045)
House (1921), 3402 N 16th, Omaha, Nebraska.[2] (DO09:0142-015)
House (1921), 3410 N 16th, Omaha, Nebraska.[2] (DO09:0142-013)
House (1921), 3406 N 16th, Omaha, Nebraska.[2] (DO09:0142-014)
Building (1921), 1521 Park Wild Ave, Omaha, Nebraska.[2] (DO09:0064-045)
Building (1925), 2109 Cuming St, Omaha, Nebraska.[2] (DO09:0130-055)
House (the Ashford) (1925), 3054 Martin Ave, Omaha, Nebraska.[7][b]
Meister Apartments (1927), 128 N 33rd, Omaha, Nebraska.[2] (DO09:0212-008)
House (1927), 2535 N 55th, Omaha, Nebraska.[2] (DO09:0446-050)
Dr. J. V. Farrington house (1927), Happy Hollow Blvd & Lafayette Ave, Omaha, Nebraska.[13]
Commercial building (1928), 1430 S 13th, Omaha, Nebraska.[2] (DO09:0115-097)
High School (1929), Petersburg, Nebraska. (BO07-009)
Inman School (1935), Inman, Nebraska. (HT10-009)
Steinauer Public School (1936), Eastside Hickory at 5th, Steinauer, Nebraska.[a] (PW07-019)
North Side Bank (1939), 13th & Ames, Omaha, Nebraska.[11]
Undated
Prettiest Mile Club House (n. d.) aka Birchwood, Omaha, Nebraska.[6][7]
Masonic Temple (n. d.), Red Oak, Iowa.[6]
Bosworth Apartments (n. d.), Omaha, Nebraska.[6]
Publications
Everett S. Dodds, Build a Dodds Home: Beauty, Comfort, and Durability (Omaha: n.d. [ca. 1914]).[f]
Everett S. Dodds, “Some New Home Suggestions,” Omaha World-Herald (July 5, 1914), 7W.[e]
Notes
a. Site file PW07-019 lists the architect as Everett S. and E. Loren Dodds.
b. Built by C. W. Martin.[7]
c. Note that Dodds does not appear in Omaha City Directories from 1948-1959.
d. Charles W. Martin, builder.
e. Reference [9:85] states that this was a weekly feature of the Omaha World-Herald.
f. Dodds announced the pending publication of the book in the Omaha World-Herald in 1914.[8]
g. See also references [10][12:16-17] for additional biographical information.
h. Minne Lusa dwellings attributed to Dodds in reference [12] are listed by address and Dodds' designations on pages 17-18; dates of construction can be derived from Table 1, pages 31-50; and original owners/occupants can be derived from Table 2, pages 52-75.
i. In a competition held in York, Nebraska, fifteen architects submitted designs for the community's planned, $100,000 hotel. Fred W. and Edwin B. Clarke won the commission, over Fiske & Meginnis of Lincoln; Lloyd D. Willis of Omaha, and Everett Dodds.[14]
j. The American Contactor on May 24, 1913 noted the dissolution of the Petersen & Dodds association with two brief notices: "Architect E. S. Dodds, formerly of Petersen & Dodds, Omaha, Neb. has opened an office on the ground floor of the Brandeis Theater building, that city" and "Architects M. R. Nippell and Fred Petersen (formerly of Petersen & Dodds) have former [sic] a partnership and have removed to the State Bank building, Omaha, Nebraska."[16]
References
1. Landmarks, Inc., An Inventory of Historic Omaha Buildings, (Omaha: City of Omaha and Landmarks Heritage Preservation Commission, 1980), 85.
2. City of Omaha Planning Department, Landmarks Heritage Preservation Commission, Database, Query on Architects, May 20, 2002; courtesy of Lynn Meyer, Preservation Planner.
3. Application for Registration to Practice Professional Engineering and Architecture, Nebraska State Board of Examiners for Professional Engineers and Architects, October 26, 1937. Nebraska State Historical Society RG081 SG2
4. Everett S. Dodds, Build a Dodds Home: Beauty, Comfort, and Durability (Omaha: n.d. [ca. 1914]).[f]
5. Addison Erwin Sheldon, Nebraska: The Land and the People, Vol. III (Chicago: Lewis Publishing Company, 1931), 170-172; portrait facing 171.
6. Omaha: The Gate City and Douglas County Nebraska Vol. II, Arthur C. Wakeley, ed. (Chicago: S. J. Clarke Publishing Company, 1917), 580-583.
7. Edward F. Zimmer to Melissa Dirr, Nebraska State Historic Preservation Office, email communication, June 18, 1999.
8. Omaha World-Herald (July 5, 1914), 7-W.
9. L. Robert Puschendorf, “Standard Oil’s ‘Bungalow’ Filling Stations,” Nebraska History 87:2 (Summer 2006), 82-85.
10. “Everett S. Dodds,” Nebraska History Vol. 87 (Summer 2006), 85.
11. "New Bank," Sunday World-Herald (October 1, 1939): F-10.
12. Jennifer Honebrink, "Minne Lusa Residential Historic District," National Register of Historic Places Registration Form. Omaha: Alley Poyner Macchietto Architecture, P.C., November, 2013.
13. "Artistic Residence for Newcomer," Sunday World-Herald (May 8, 1927): 8.
14. "Omaha Architects Win Prizes in Unusual York Competition," Omaha (Nebraska) Evening World-Herald (October 6, 1916), 14.
15. "Contracts Awarded....[4 listings for Residences by Everett S. Dodds]," The American Contractor (May 24, 1913), 96D.
16. "Personal....Architect E. S. Dodds" and "Architects M. R. Nippell and Fred Petersen..." The American Contractor (May 24, 1913), 96J.
Page Citation
D. Murphy, “Everett Sherwood Dodds (1889-1958), Architect,” in David Murphy, Edward F. Zimmer, and Lynn Meyer, comps. Place Makers of Nebraska: The Architects. Lincoln: Nebraska State Historical Society, December 20, 2022. http://www.e-nebraskahistory.org/index.php?title=Place_Makers_of_Nebraska:_The_Architects Accessed, November 22, 2024.
Contact the Nebraska State Historic Preservation Office with questions or comments concerning this page, including any problems you may have with broken links (see, however, the Disclaimers link at the bottom of this page). Please provide the URL to this page with your inquiry.
