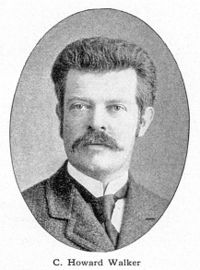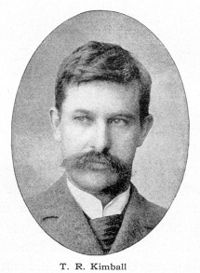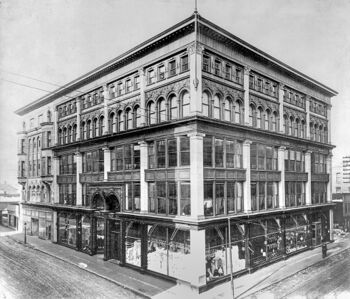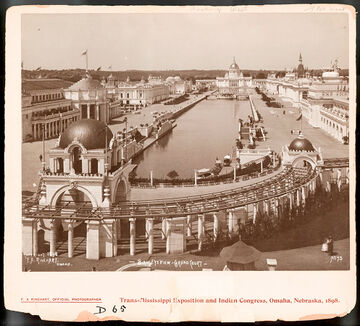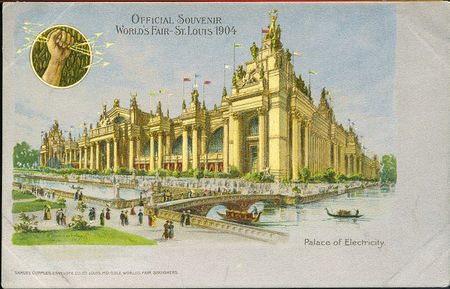Difference between revisions of "Walker & Kimball, Architects"
m (→Lineage of the Partnerships) |
m |
||
| (16 intermediate revisions by 2 users not shown) | |||
| Line 1: | Line 1: | ||
| − | <div style="white-space:wrap;font-size:125%">'''Omaha, Nebraska, and Boston, Massachusetts, 1892-1899'''</div style="white-space:wrap;font-size:125%"> | + | <span id="top"> </span> |
| + | [[File:Walker_p106_1w.jpg|thumb|right|alt=Walker_p106_1w.jpg|C. Howard Walker (''NSHS'')]][[File:Kimball_p106_1w.jpg|thumb|right|alt=Kimball_p106_1w.jpg|T. R. Kimball (''NSHS'')]]<div style="white-space:wrap;font-size:125%">'''Omaha, Nebraska, and Boston, Massachusetts, 1892-1899'''</div style="white-space:wrap;font-size:125%"> | ||
| Line 7: | Line 8: | ||
[[Thomas Rogers Kimball (1862-1934), Architect|Thomas R. Kimball]], Omaha, Nebraska | [[Thomas Rogers Kimball (1862-1934), Architect|Thomas R. Kimball]], Omaha, Nebraska | ||
| + | |||
| + | '''Walker & Kimball''' was a nearly decade-long partnership of Boston architect, [[Charles Howard Walker (1857-1936), Architect|C. Howard Walker]] and Omaha architect, [[Thomas Rogers Kimball (1862-1934), Architect|Thomas R. Kimball]]. It was the culmination of a series of partnerships established by Walker, first with [[Herbert Reynolds Best (1862-1891), Architect|Herbert Reynolds Best]], as [[Walker & Best, Architects]], in 1888. Best relocated to Omaha by 1889 to open the partnership's offices there. Shortly thereafter, [[Thomas Rogers Kimball (1862-1934), Architect|Thomas R. Kimball]] joined the firm and the name was changed to [[Walker, Kimball & Best, Architects]]. Best died in 1891, but the successor partnership of [[Walker & Kimball, Architects|Walker & Kimball]], with offices in Boston, and Omaha, enjoyed a very productive and career-defining decade of work. They acquired national stature as the architects-in-chief of the Trans-Mississippi & International Exposition of 1898, in Omaha.[[#References|[3][16]]] | ||
| + | |||
| + | Local assumptions claim that '''Kimball''' was the principal designer of virtually all of the firm's work outside of New England, and the quality of the work performed after the partnership was dissolved tends to support the assumptions. '''Walker''' is not known to have ever resided in Omaha, and while he may have been in the city from time to time, his absence during critical periods of work, particularly during preparations for and construction of the Trans-Mississippi and International Exposition, was apparently noted by Omaha concerns. Notes preserved by Kimball comment on the situation, and support knowledge that the Nebraska work of the firm was Kimball's alone: “I never led any one [''sic''] to think that I could control Walker’s movements [and was clear] that the work would undoubtedly come nearly all on my shoulder.”[[#References|[17]]] | ||
This page is a contribution to the publication, '''[[Place Makers of Nebraska: The Architects]]'''. See the [[Format and contents of Nebraska architect entries|format and contents]] page for more information on the compilation and page organization. | This page is a contribution to the publication, '''[[Place Makers of Nebraska: The Architects]]'''. See the [[Format and contents of Nebraska architect entries|format and contents]] page for more information on the compilation and page organization. | ||
| Line 35: | Line 40: | ||
==Buildings & Projects== | ==Buildings & Projects== | ||
| + | {| | ||
| + | |[[Image:RG3607_sfG010_11w.jpg|thumb|upright=1.75|alt=RG3607_sfG010_11w.jpg|Mannheimer Brothers Building (1891) (''NSHS'')]] | ||
| + | |[[Image:RG2752.PH000001-000001-4_SFN-18596w.jpg|thumb|upright=1.8|alt=RG2752.PH000001-000001-4_SFN-18596w.jpg|Trans-Mississippi & International Exposition (1898) (''NSHS'')]] | ||
| + | |[[Image:DM_Coll_C485_1w.jpg|thumb|upright=2.25|alt=DM_Coll_C485_1w.jpg|Electricity Building (1901-1904), Louisiana Purchase Exposition (''Courtesy image'')]] | ||
| + | |} | ||
===Dated=== | ===Dated=== | ||
| − | Omaha Public Library ( | + | [[:File:RG3607_sfG010_11w.jpg|'''Mannheimer Brothers Building (1891)''']], Sixth & Robert, St. Paul, Minnesota.[[#References|[11:16]]][[#Notes|[a]]] Not extant. |
| + | |||
| + | [[:File:omaha_public_library_w.jpg|'''Omaha Public Library (1892-1894)''']], 1823 Harney, Omaha, Nebraska.[[#References|[4:131][6][7]]] | ||
(DO09:0124-019) | (DO09:0124-019) | ||
| − | [http://www.nebraskahistory.org/histpres/nebraska/douglas/DO09-Omaha-Pub-Lib.pdf | + | [https://web.archive.org/web/20160728170934/http://www.nebraskahistory.org/histpres/nebraska/douglas/DO09-Omaha-Pub-Lib.pdf National Register narrative] |
House (1892), 224 N. 32nd Ave., Omaha, Nebraska.[[#References|[7]]] (DO09:0212-060) | House (1892), 224 N. 32nd Ave., Omaha, Nebraska.[[#References|[7]]] (DO09:0212-060) | ||
Telephone Exchange Building (1892), 206 S. 18th Street, Omaha, Nebraska.[[#References|[7]]] | Telephone Exchange Building (1892), 206 S. 18th Street, Omaha, Nebraska.[[#References|[7]]] | ||
| + | |||
| + | [[:File:RG3607_sfG009_11w.jpg|'''Price-McGill Building (1892)''']], 8th & Cedar, St. Paul, Minnesota.[[#References|[10][11:51][15]]] Not extant. | ||
Apartment Building for Dr John Shelby (1894), 1707-11 California, Omaha, Nebraska.[[#References|[4:107][7]]] (DO09:0128-018) | Apartment Building for Dr John Shelby (1894), 1707-11 California, Omaha, Nebraska.[[#References|[4:107][7]]] (DO09:0128-018) | ||
| − | Nebraska Telephone Company Building (1894-1896), Lincoln, Nebraska (LC13:C08-015) | + | [[:File:DM201707_007_11w.jpg|'''Nebraska Telephone Company Building (1894-1896)''']], Lincoln, Nebraska (LC13:C08-015) |
Gurden W. Wattles House (1895), 320 S 37th St., Omaha, Nebraska.[[#References|[4:99][6]]] (DO09:0319-010) | Gurden W. Wattles House (1895), 320 S 37th St., Omaha, Nebraska.[[#References|[4:99][6]]] (DO09:0319-010) | ||
| + | |||
| + | [[:File:RG3607_110_2w.jpg|'''Burlington Station (1896-1898)''']], 925 S 10th/900 Pacific St., Omaha, Nebraska.[[#References|[2][4:43][7][11:178]]] (DO09:0119-004) Completely remodeled. [https://web.archive.org/web/20171102103847/http://www.nebraskahistory.org/histpres/nebraska/douglas/DO09-Burlington-Station.pdf National Register narrative] | ||
Nebraska Clothing Company Building (1897), 15th & Farnam, Omaha, Nebraska.[[#References|[2]]] | Nebraska Clothing Company Building (1897), 15th & Farnam, Omaha, Nebraska.[[#References|[2]]] | ||
| Line 54: | Line 70: | ||
A. B. Smith House (1898), 500 S 38th St, Omaha, Nebraska.[[#References|[4:100]]] | A. B. Smith House (1898), 500 S 38th St, Omaha, Nebraska.[[#References|[4:100]]] | ||
| − | Architects-in-Chief, [[:File:RG2752.PH000001-000001-4_SFN-18596w.jpg|'''Trans-Mississippi & International Exposition (1898)''']], Omaha, Nebraska.[[#References|[1][5:106-09]]] (DO09:4-16) | + | Architects-in-Chief, [[:File:RG2752.PH000001-000001-4_SFN-18596w.jpg|'''Trans-Mississippi & International Exposition (1896-1898)''']], Omaha, Nebraska.[[#References|[1][5:106-09][11:184]]] (DO09:4-16) |
| − | + | [[:File:TMIE005_1w.jpg|'''Arch of the States (1898)''']], Trans-Mississippi and International Exposition, Omaha, Nebraska.[[#References|[5:125-26]]] | |
| − | Administration Arch (1898), Trans-Mississippi and International Exposition.[[#References|[5:115-17]]] | + | [[:File:RG3607_118_2w.jpg|'''Administration Arch (1898)''']], Trans-Mississippi and International Exposition, Omaha, Nebraska.[[#References|[5:115-17]]] |
| − | Boys’ and Girls’ Building (1898), Trans-Mississippi and International Exposition.[[#References|[5:120-21]]] | + | Boys’ and Girls’ Building (1898), Trans-Mississippi and International Exposition.[[#References|[5:120-21][11:217]]] |
| − | Transportation and Agricultural Implement Building (1898), Trans-Mississippi and International Exposition.[[#References|[5:131]]] | + | Transportation and Agricultural Implement Building (1898), Trans-Mississippi and International Exposition.[[#References|[5:131][11:244]]] |
| − | + | Methodist Church (1898), Newton Centre, Massachusetts.[[#References|[14]]] | |
| − | + | ||
| − | + | [[:File:DM_Coll_C485_1w.jpg|'''Electricity Building (1901-1904)''']], Louisiana Purchase Exposition, St. Louis, Missouri.[[#References|[11:375][12][13]]] | |
==Notes== | ==Notes== | ||
| + | a. Cf. the image of the Mannheimer Brothers Building on an 1896 U.S. illustrated advertising cover. Accessed July 14, 2017. http://www.ebay.com/itm/US-illustrated-advertising-cover-Mannheimer-Bros-1896-St-Paul-Minn-to-Wisc-/152533883683?nma=true&si=0VRnDxDBo8HNNOY2O5v4rklDM%252FQ%253D&orig_cvip=true&rt=nc&_trksid=p2047675.l2557 | ||
==References== | ==References== | ||
1. C. H. Walker, “The Trans-Mississippi and International Exposition,” ''Architectural Review'' (March 1898). | 1. C. H. Walker, “The Trans-Mississippi and International Exposition,” ''Architectural Review'' (March 1898). | ||
| − | 2. Walker & Kimball: Supervisors job book | + | 2. Walker & Kimball: Supervisors job book. [http://nebraskahistory.org/lib-arch/research/manuscripts/family/robert-graham.htm Robert B. Graham Collection, RG1038.AM], Nebraska State Historical Society Archives. |
3. Henry F. Withey and Elsie Rathburn Withey, "Walker, C. Howard," ''Biographical Dictionary of Architects (Deceased)'' (1970), 623-624. | 3. Henry F. Withey and Elsie Rathburn Withey, "Walker, C. Howard," ''Biographical Dictionary of Architects (Deceased)'' (1970), 623-624. | ||
| Line 91: | Line 107: | ||
10. Photograph, Thomas R. Kimball Collection. Nebraska State Historical Society, RG3607 (K48.6-452). | 10. Photograph, Thomas R. Kimball Collection. Nebraska State Historical Society, RG3607 (K48.6-452). | ||
| + | |||
| + | 11. “Thomas R. Kimball: Architect’s Job Record, 1891-1940,” Nebraska State Historical Society Archives, RG3607 (Mfilm; transcription in architects file). | ||
| + | |||
| + | 12. “World’s Fair Exhibit Buildings of Gigantic Proportions Assigned to Architects,” ''St. Louis Republic'' (September 22, 1901): 1. ''Chronicling America'', Library of Congress. Accessed February 25, 2017. http://chroniclingamerica.loc.gov/lccn/sn84020274/1901-09-22/ed-1/seq-1/ | ||
| + | |||
| + | 13. Franz K. Winkler, “The Architecture of the Louisiana Purchase Exposition,” ''Architectural Record'' 15:4 (April 1904): 336-360. | ||
| + | |||
| + | 14. ''American Architect and Building News'' (March 26, 1898). See "Methodist Church, Newton Centre, Massachusetts, 1898, Walker & Kimball, Architects. Hand Colored, Original Plan, Architecture, Vintage," ''stcroixarchitecture'' Accessed July 17, 2017. https://www.etsy.com/listing/279862924/methodist-church-newton-centre | ||
| + | |||
| + | 15. ''The Inland Printer'' X:2 (November 1892): 156. Accessed July 18, 2017. ''Google Books''. https://books.google.com/books?id=imgeAQAAMAAJ&pg=PA156&lpg=PA156&dq=price-mcgill+building+st+paul+mn&source=bl&ots=diBjtALorh&sig=ooC-Cx2I0mmvcYEMhBgAxXpm224&hl=en&sa=X&ved=0ahUKEwjo8MnYmJPVAhWIzIMKHad5Ac0Q6AEITTAJ#v=onepage&q=price-mcgill%20building%20st%20paul%20mn&f=false The entry in ''The Inland Printer'' states that Price, McGill & Company have been in business five years, and are in the process of constructing their own building at 8th & Cedar, three stories with a high basement, and built of pressed brick. The foundation is under construction, and they hope to be in their new quarters by January 1st [1893]. The building is being put up by the Boston Northwest Real Estate Company, for Price, McGill and Company. | ||
| + | |||
| + | 16. ''The AIA Historical Directory of American Architects'', s.v. “C. Howard Walker (1857-1936),” (ahd1046820). Accessed August 10, 2010. http://public.aia.org/sites/hdoaa/wiki | ||
| + | |||
| + | 17. Hand-written entry, inside back cover of scrapbook, Thomas R. Kimball Collection, RG3607. Nebraska State Historical Society Archives. | ||
| + | |||
| + | |||
| + | Return to [[#top|Top of Page]] | ||
==Page Citation== | ==Page Citation== | ||
| − | [[D. Murphy]], “{{PAGENAME}},” {{Template:ArchtPageCitation}} | + | [[D. Murphy]], “{{PAGENAME}},” {{Template:ArchtPageCitation}} July 20, 2017. {{Template:ArchtPageCitation2}} {{LOCALMONTHNAME}} {{LOCALDAY}}, {{CURRENTYEAR}}. |
{{Template:ArchtContribute}} | {{Template:ArchtContribute}} | ||
Latest revision as of 13:22, 20 February 2018
Partners:
C. Howard Walker, Boston, Massachusetts
Thomas R. Kimball, Omaha, Nebraska
Walker & Kimball was a nearly decade-long partnership of Boston architect, C. Howard Walker and Omaha architect, Thomas R. Kimball. It was the culmination of a series of partnerships established by Walker, first with Herbert Reynolds Best, as Walker & Best, Architects, in 1888. Best relocated to Omaha by 1889 to open the partnership's offices there. Shortly thereafter, Thomas R. Kimball joined the firm and the name was changed to Walker, Kimball & Best, Architects. Best died in 1891, but the successor partnership of Walker & Kimball, with offices in Boston, and Omaha, enjoyed a very productive and career-defining decade of work. They acquired national stature as the architects-in-chief of the Trans-Mississippi & International Exposition of 1898, in Omaha.[3][16]
Local assumptions claim that Kimball was the principal designer of virtually all of the firm's work outside of New England, and the quality of the work performed after the partnership was dissolved tends to support the assumptions. Walker is not known to have ever resided in Omaha, and while he may have been in the city from time to time, his absence during critical periods of work, particularly during preparations for and construction of the Trans-Mississippi and International Exposition, was apparently noted by Omaha concerns. Notes preserved by Kimball comment on the situation, and support knowledge that the Nebraska work of the firm was Kimball's alone: “I never led any one [sic] to think that I could control Walker’s movements [and was clear] that the work would undoubtedly come nearly all on my shoulder.”[17]
This page is a contribution to the publication, Place Makers of Nebraska: The Architects. See the format and contents page for more information on the compilation and page organization.
Contents
Compiled Directory Listings
Omaha, Nebraska, 1892, 1894-1899
Boston, Massachusetts, 1886-1895, 1899-1900.[9]
Lineage of the Partnerships
1888-1891: Walker & Best, Architects, Boston, Massachusetts, and 1890-1891, Omaha, Nebraska.
1891: Walker, Kimball & Best, Architects, Omaha, Nebraska, and Boston, Massachusetts.
1891-1899: Walker & Kimball, Architects, Omaha, Nebraska, and Boston, Massachusetts.
1900-1928: Thomas Rogers Kimball, Architect, Omaha, Nebraska.
1928-1945: Kimball, Steele & Sandham, Architects, Omaha, Nebraska.
1946-1956: Steele, Sandham & Steele, Architects, Omaha, Nebraska.
1957-1963: Steele, Sandham & Weinstein Company, Architects, Omaha, Nebraska.
1963-1969: Steele, Weinstein & Associates, Architects, Omaha, Nebraska.
1970-1971: Steele & Associates, Architects, Omaha, Nebraska.
Buildings & Projects
Dated
Mannheimer Brothers Building (1891), Sixth & Robert, St. Paul, Minnesota.[11:16][a] Not extant.
Omaha Public Library (1892-1894), 1823 Harney, Omaha, Nebraska.[4:131][6][7] (DO09:0124-019) National Register narrative
House (1892), 224 N. 32nd Ave., Omaha, Nebraska.[7] (DO09:0212-060)
Telephone Exchange Building (1892), 206 S. 18th Street, Omaha, Nebraska.[7]
Price-McGill Building (1892), 8th & Cedar, St. Paul, Minnesota.[10][11:51][15] Not extant.
Apartment Building for Dr John Shelby (1894), 1707-11 California, Omaha, Nebraska.[4:107][7] (DO09:0128-018)
Nebraska Telephone Company Building (1894-1896), Lincoln, Nebraska (LC13:C08-015)
Gurden W. Wattles House (1895), 320 S 37th St., Omaha, Nebraska.[4:99][6] (DO09:0319-010)
Burlington Station (1896-1898), 925 S 10th/900 Pacific St., Omaha, Nebraska.[2][4:43][7][11:178] (DO09:0119-004) Completely remodeled. National Register narrative
Nebraska Clothing Company Building (1897), 15th & Farnam, Omaha, Nebraska.[2]
A. B. Smith House (1898), 500 S 38th St, Omaha, Nebraska.[4:100]
Architects-in-Chief, Trans-Mississippi & International Exposition (1896-1898), Omaha, Nebraska.[1][5:106-09][11:184] (DO09:4-16)
Arch of the States (1898), Trans-Mississippi and International Exposition, Omaha, Nebraska.[5:125-26]
Administration Arch (1898), Trans-Mississippi and International Exposition, Omaha, Nebraska.[5:115-17]
Boys’ and Girls’ Building (1898), Trans-Mississippi and International Exposition.[5:120-21][11:217]
Transportation and Agricultural Implement Building (1898), Trans-Mississippi and International Exposition.[5:131][11:244]
Methodist Church (1898), Newton Centre, Massachusetts.[14]
Electricity Building (1901-1904), Louisiana Purchase Exposition, St. Louis, Missouri.[11:375][12][13]
Notes
a. Cf. the image of the Mannheimer Brothers Building on an 1896 U.S. illustrated advertising cover. Accessed July 14, 2017. http://www.ebay.com/itm/US-illustrated-advertising-cover-Mannheimer-Bros-1896-St-Paul-Minn-to-Wisc-/152533883683?nma=true&si=0VRnDxDBo8HNNOY2O5v4rklDM%252FQ%253D&orig_cvip=true&rt=nc&_trksid=p2047675.l2557
References
1. C. H. Walker, “The Trans-Mississippi and International Exposition,” Architectural Review (March 1898).
2. Walker & Kimball: Supervisors job book. Robert B. Graham Collection, RG1038.AM, Nebraska State Historical Society Archives.
3. Henry F. Withey and Elsie Rathburn Withey, "Walker, C. Howard," Biographical Dictionary of Architects (Deceased) (1970), 623-624.
4. Landmarks, Inc., An Inventory of Historic Omaha Buildings (Omaha: City of Omaha and Landmarks Heritage Preservation Commission, 1980).
5. “James B. Haynes,” History of the Trans-Mississippi and International Exposition of 1898 ([Omaha]: Committee on History, 1910), 106-109, 115-117, 120-121, 125-126, 131.
6. Listed in the National Register of Historic Places.
7. City of Omaha Planning Department, Landmarks Heritage Preservation Commission, Database, Query on Architects, May 20, 2002; courtesy of Lynn Meyer, Preservation Planner.
8. David Lynn Batie, “Thomas Rogers Kimball (1890-1912): Nebraska Architect,” Nebraska History 60 (1979): 321-356.
9. Boston Directory, 1886-1895, 1899-1900. Boston Athenaeum Digital Collections. Accessed February 23, 2017. http://cdm.bostonathenaeum.org/cdm/landingpage/collection/p16057coll32
10. Photograph, Thomas R. Kimball Collection. Nebraska State Historical Society, RG3607 (K48.6-452).
11. “Thomas R. Kimball: Architect’s Job Record, 1891-1940,” Nebraska State Historical Society Archives, RG3607 (Mfilm; transcription in architects file).
12. “World’s Fair Exhibit Buildings of Gigantic Proportions Assigned to Architects,” St. Louis Republic (September 22, 1901): 1. Chronicling America, Library of Congress. Accessed February 25, 2017. http://chroniclingamerica.loc.gov/lccn/sn84020274/1901-09-22/ed-1/seq-1/
13. Franz K. Winkler, “The Architecture of the Louisiana Purchase Exposition,” Architectural Record 15:4 (April 1904): 336-360.
14. American Architect and Building News (March 26, 1898). See "Methodist Church, Newton Centre, Massachusetts, 1898, Walker & Kimball, Architects. Hand Colored, Original Plan, Architecture, Vintage," stcroixarchitecture Accessed July 17, 2017. https://www.etsy.com/listing/279862924/methodist-church-newton-centre
15. The Inland Printer X:2 (November 1892): 156. Accessed July 18, 2017. Google Books. https://books.google.com/books?id=imgeAQAAMAAJ&pg=PA156&lpg=PA156&dq=price-mcgill+building+st+paul+mn&source=bl&ots=diBjtALorh&sig=ooC-Cx2I0mmvcYEMhBgAxXpm224&hl=en&sa=X&ved=0ahUKEwjo8MnYmJPVAhWIzIMKHad5Ac0Q6AEITTAJ#v=onepage&q=price-mcgill%20building%20st%20paul%20mn&f=false The entry in The Inland Printer states that Price, McGill & Company have been in business five years, and are in the process of constructing their own building at 8th & Cedar, three stories with a high basement, and built of pressed brick. The foundation is under construction, and they hope to be in their new quarters by January 1st [1893]. The building is being put up by the Boston Northwest Real Estate Company, for Price, McGill and Company.
16. The AIA Historical Directory of American Architects, s.v. “C. Howard Walker (1857-1936),” (ahd1046820). Accessed August 10, 2010. http://public.aia.org/sites/hdoaa/wiki
17. Hand-written entry, inside back cover of scrapbook, Thomas R. Kimball Collection, RG3607. Nebraska State Historical Society Archives.
Return to Top of Page
Page Citation
D. Murphy, “Walker & Kimball, Architects,” in David Murphy, Edward F. Zimmer, and Lynn Meyer, comps. Place Makers of Nebraska: The Architects. Lincoln: Nebraska State Historical Society, July 20, 2017. http://www.e-nebraskahistory.org/index.php?title=Place_Makers_of_Nebraska:_The_Architects Accessed, November 23, 2024.
Contact the Nebraska State Historic Preservation Office with questions or comments concerning this page, including any problems you may have with broken links (see, however, the Disclaimers link at the bottom of this page). Please provide the URL to this page with your inquiry.
