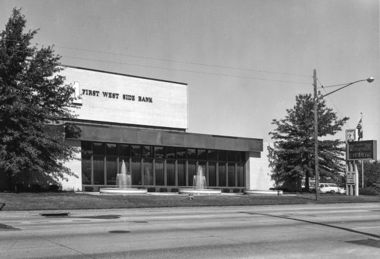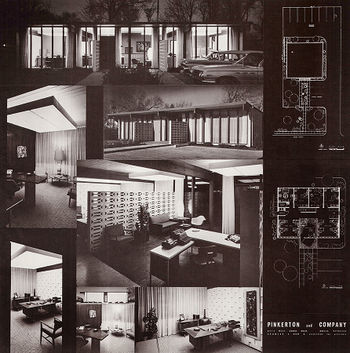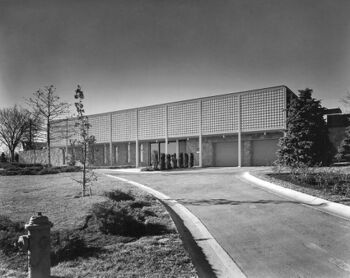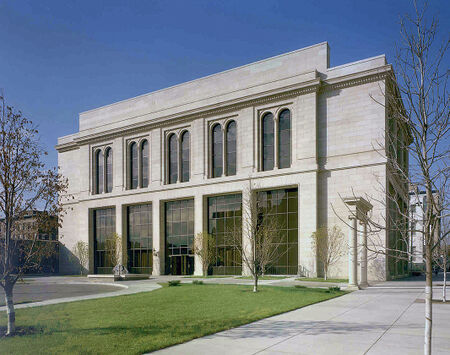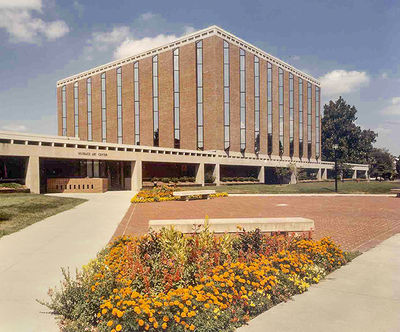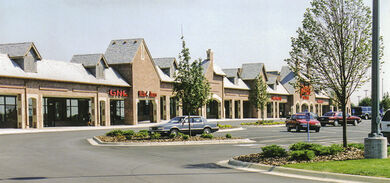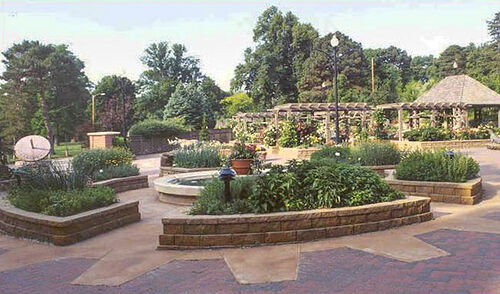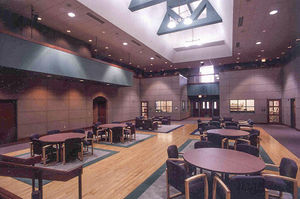Difference between revisions of "Stanley J. How & Associates, Architects"
m (→Page Citation) |
m |
||
| (5 intermediate revisions by the same user not shown) | |||
| Line 125: | Line 125: | ||
University of Nebraska-Omaha Library (1972), 6601 Dodge St., Omaha, Nebraska.[[#References|[2]]] | University of Nebraska-Omaha Library (1972), 6601 Dodge St., Omaha, Nebraska.[[#References|[2]]] | ||
| − | Musbach Art Center(1974), Midland Lutheran College, Fremont, Nebraska.[[#References|[2]]] | + | Musbach Art Center (1974), Midland Lutheran College, Fremont, Nebraska.[[#References|[2]]] |
| + | |||
| + | Edith Abbott Memorial Library (1974), Grand Island, Nebraska.[[#References|[3:28-29][4:117]]] | ||
| + | |||
| + | UNO Library (1975), University of Nebraska, Omaha, Nebraska. [[#References|[3:173]]] | ||
Library (1975), Midland Lutheran College, Fremont, Nebraska.[[#References|[2]]] | Library (1975), Midland Lutheran College, Fremont, Nebraska.[[#References|[2]]] | ||
| Line 168: | Line 172: | ||
[[:File:MidlandLutheranCollege_OlsonStudentCenter_interior_1w.jpg|'''Student Center (1995)''']], Midland Lutheran College, Fremont, Nebraska.[[#References|[2]]] | [[:File:MidlandLutheranCollege_OlsonStudentCenter_interior_1w.jpg|'''Student Center (1995)''']], Midland Lutheran College, Fremont, Nebraska.[[#References|[2]]] | ||
| − | [[:File:DesertDome_HenryDoorlyZoo_1w.jpg|'''Desert Dome (1995)''']], Omaha Henry Doorly Zoo, 3701 S. 10th St., Omaha, Nebraska.[[#References|[2]]] | + | [[:File:DesertDome_HenryDoorlyZoo_1w.jpg|'''Desert Dome (1995-2001)''']], Omaha Henry Doorly Zoo, 3701 S. 10th St., Omaha, Nebraska.[[#References|[2][4:135]]] |
[[:File:GardenOfTheSenses_1w.jpg|'''Garden of the Senses (1996)''']], Omaha Henry Doorly Zoo, 3701 S. 10th St., Omaha, Nebraska.[[#References|[2]]] | [[:File:GardenOfTheSenses_1w.jpg|'''Garden of the Senses (1996)''']], Omaha Henry Doorly Zoo, 3701 S. 10th St., Omaha, Nebraska.[[#References|[2]]] | ||
| Line 197: | Line 201: | ||
2. Stan How, president, ASD Stanley J. How Architects, “Wiki page for Stanley How,” email exchange with D. Murphy, Nebraska State Historical Society, February 24, 2017 – March 7, 2017. | 2. Stan How, president, ASD Stanley J. How Architects, “Wiki page for Stanley How,” email exchange with D. Murphy, Nebraska State Historical Society, February 24, 2017 – March 7, 2017. | ||
| + | |||
| + | 3. Steve Eveans, et. al., ''New Architecture in Nebraska'', from the Nebraska Society of Architects & the American Institute of Architects (Omaha, Nebraska: 1977), 28-29. | ||
| + | |||
| + | 4. Jeff Barnes, ''150@150: Nebraska's Landmark Buildings at the State's Sesquicentennial'' (Architectural Foundation of Nebraska, 2017). | ||
==Acknowledgements== | ==Acknowledgements== | ||
Latest revision as of 15:27, 20 November 2018
Principals:
Stanley John How, Jr., president, 1959-1990, chairman of the board, 1990-2001
Victor Brondt Nelsen, executive vice president, 1966-1982
Stanley John How III, president, 1990-2017
Stanley J. How & Associates was an Omaha firm, established by Stanley John How, Jr. in 1961, following two years of practice on his own. How's firm is still on the books, but became dormant for the last time in 2001.
This page is a contribution to the publication, Place Makers of Nebraska: The Architects. See the format and contents page for more information on the compilation and page organization.
Contents
[hide]Compiled Nebraska Directory Listings
Omaha, Nebraska, 1962-1975
Lineage of the Firm
1959-1960: Stanley J. How, Architect, Omaha, Nebraska.
1961-1982: Stanley J. How & Associates, Omaha, Nebraska.
1982-1990: How Nelsen & Associates, Architects, Omaha, Nebraska.
1990-2001: Stanley J. How & Associates, Omaha, Nebraska
2001-2017: ASD Stanley J. How Architects, Omaha, Nebraska.
Other Associations
1959: employed James W. Nicas, architect.
1960-1980: employed Victor B. Nelsen, architect (1960-1965) and vice president (1966-1980).
1961: employed John Milton Denney, draftsman.
1961-1964: employed Gary L. Goldstein, architect.
1961-1964: employed John Ridgely McClurg, Jr., architect.
1961-1966: employed Raymond F. Kirchner, draftsman (1961-1963) and architect (1964-1966).
1961-1973: employed Robert J. Cernelic, draftsman.
1963-1966: employed Eugene Allen Beam, architect.
1964-1965: employed Charles D. Szmrecsanyi, draftsman.
1965-1973: employed John Ellis Peterson, architect (1965) and vice president (1966-1973).
1966-1967: employed Lance M. Reeder, architect.
1967-1976: employed Lawrence Oren Hunt, architect-in-training (1967), draftsman (1968-1970), architect (1971-1975), and vice president (1976).
1968-1970: employed James Leo Cannon, draftsman.
1970-1972: employed Ronald L. Mercer, architect.
1973-1975: employed Wayne Vernon Weller, architect.
1974-1975: employed Thomas Edward Huffman, architect.
1974-1982: employed Gary L. Stowe, architect (1967-1973) and design architect (1974-1982).
1976-1977: employed Milo E. Cowdery, architect.
1978-2017: employed John E. Armknecht, architect.
1980-2017: employed David L. Seip, architect.
1982: employed Frederick E. Mickey, architect.
1983-2017: employed Kurt A. Dohn, architect.
1992-1993: employed Steven L. Klein, director of construction.
Buildings & Projects
1960s
M. J. Ford House (1960), 306 S 89th St., Omaha, Nebraska.[2]
St. Phillip Neri School & Convent (1960), 8202 N 31st St., Omaha, Nebraska.[2]
St. Cecilia Cathedral Rectory (1960), 701 N 40th St, Omaha, Nebraska.
Pinkerton & Company Office Building (1961), 8014 W Dodge Rd., Omaha, Nebraska.[2]
Red Ball Express Terminal (1961), 67th & J St., Omaha, Nebraska.[2]
North Side Bank (1961), 31st & Ames Ave., Omaha, Nebraska.[2]
Diplomat Hotel (1961), 1511 Farnam St., Omaha, Nebraska.[2]
Indian Hills Inn (1963)], 8501 W Dodge Rd., Omaha, Nebraska.[2]
Swanson Towers (1964), 8401 W Dodge Rd., Omaha, Nebraska.[2]
Continental Building (1965-1966), 209 S. 19th St., Omaha, Nebraska.[2][1][a]
Scottsbluff Public Library (1965), Scottsbluff, Nebraska.[1][a]
Lodge, Zion National Park (1966), Utah.[2]
Westroads Shopping Center (1966), 10000 California St., Omaha, Nebraska.[2]
First West Side Bank Building (1968), S 72nd St,. Omaha, Nebraska.[2]
Witherspoon Residence (1968), 9909 Fieldcrest Dr., Omaha, Nebraska.[2]
Pirotte Building (1969), 9015 Arbor St., Omaha, Nebraska.[2]
Lueder Building (1969), 10011 J St., Omaha, Nebraska.[2]
1970s
District 66 Administration Building (1970), 909 South 76th St., Omaha, Nebraska.[2]
Flamingo House (1972), Omaha Henry Doorly Zoo, 3701 S. 10th St., Omaha, Nebraska.[2]
University of Nebraska-Omaha Library (1972), 6601 Dodge St., Omaha, Nebraska.[2]
Musbach Art Center (1974), Midland Lutheran College, Fremont, Nebraska.[2]
Edith Abbott Memorial Library (1974), Grand Island, Nebraska.[3:28-29][4:117]
UNO Library (1975), University of Nebraska, Omaha, Nebraska. [3:173]
Library (1975), Midland Lutheran College, Fremont, Nebraska.[2]
Owen Resident (1975), Fairway Dr., Omaha, Nebraska.[2]
M.U.D. Headquarters Renovation (1976), 1723 Harney St., Omaha, Nebraska.[2]
Old Mill Office Park (1976), 108th & Old Mill Rd., Omaha, Nebraska.[2]
Giraffe House (1979), Henry Doorly Zoo, 3701 S. 10th St., Omaha, Nebraska.[2] Demolished.
1980s
Lutheran Church of the Master (1981), 2617 S 114th St., Omaha, Nebraska.[2]
Aquarium (1982), Henry Doorly Zoo, 3701 S. 10th St., Omaha, Nebraska.[2]
Administration Building (1982), Midland Lutheran College, Fremont, Nebraska.[2]
- Stanley J. How & Associates became dormant in 1982, and How Nelson & Associates was formed. See the How Nelson & Associates page for buildings and projects during this period.
1990s
- How Nelsen & Associates dissolved in 1990, and Stanley J. How & Associates became active again.
Observation Tower (1990), Mahoney State Park, 28500 W Park HWY., Ashland, Nebraska.[2]
Bellevue College Learning Center (1991), 1000 Galvin Rd South, Bellevue, Nebraska.[2]
Lied Jungle (1992), Omaha Henry Doorly Zoo, 3701 S. 10th St., Omaha, Nebraska.[2]
Kimmel Theater (1994), Midland Lutheran College, Fremont, Nebraska.[2]
Brownell Talbot School, Worthington Hall (1994), 400 N Happy Hollow Blvd., Omaha, Nebraska.[2]
Dodge County Courthouse Renovation (1994), 435 N Park., Fremont, Nebraska.[2]
Student Center (1995), Midland Lutheran College, Fremont, Nebraska.[2]
Desert Dome (1995-2001), Omaha Henry Doorly Zoo, 3701 S. 10th St., Omaha, Nebraska.[2][4:135]
Garden of the Senses (1996), Omaha Henry Doorly Zoo, 3701 S. 10th St., Omaha, Nebraska.[2]
Simmons Safari Park (1997), 16406 292nd St., Ashland, Nebraska.[2]
UNO Alumni House (1997), 6705 Dodge St., Omaha, Nebraska.[2]
John Day Company Headquarters (1998), 6263 Abbott Dr., Omaha, Nebraska.[2]
Gymnasium and Social Hall (1999), St. Robert Bellarmine School, 11900 Pacific St., Omaha, Nebraska.[2]
Pepperwood Village (1999), 505 N. 155th Plaza, Omaha, Nebraska.[2]
2000s
Gorilla Exhibit (2000), Omaha Henry Doorly Zoo, 3701 S. 10th St., Omaha, Nebraska.[2]
First State Bank (2000), 1005 E 23rd St., Fremont, Nebraska.[2]
- Stanley J. How & Associates becomes dormant in 2001, and ASD Stanley J. How Architects is formed. See the ASD Stanley J. How Architects page for buildings and projects during this period.
Notes
a. These were designed by Eugene Allen Beam (1934-ca. 2007), Architect.
References
1. The AIA Historical Directory of American Architects, s.v. “Stanley J. How,” (ahd1020732 ) Accessed April 4, 2010. http://public.aia.org/sites/hdoaa/wiki
2. Stan How, president, ASD Stanley J. How Architects, “Wiki page for Stanley How,” email exchange with D. Murphy, Nebraska State Historical Society, February 24, 2017 – March 7, 2017.
3. Steve Eveans, et. al., New Architecture in Nebraska, from the Nebraska Society of Architects & the American Institute of Architects (Omaha, Nebraska: 1977), 28-29.
4. Jeff Barnes, 150@150: Nebraska's Landmark Buildings at the State's Sesquicentennial (Architectural Foundation of Nebraska, 2017).
Acknowledgements
Substantial information and images for this page were contributed by Stanley J. How & Associates, courtesy of Stanley John How III, February 24-April 4, 2017.
Page Citation
D. Murphy, “Stanley J. How & Associates, Architects,” in David Murphy, Edward F. Zimmer, and Lynn Meyer, comps. Place Makers of Nebraska: The Architects. Lincoln: Nebraska State Historical Society, April 20, 2017. http://www.e-nebraskahistory.org/index.php?title=Place_Makers_of_Nebraska:_The_Architects Accessed, April 24, 2025.
Contact the Nebraska State Historic Preservation Office with questions or comments concerning this page, including any problems you may have with broken links (see, however, the Disclaimers link at the bottom of this page). Please provide the URL to this page with your inquiry.
