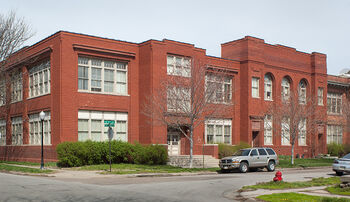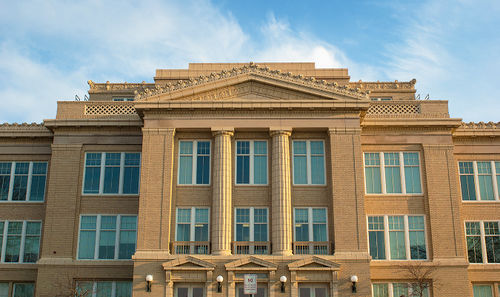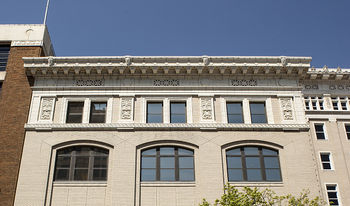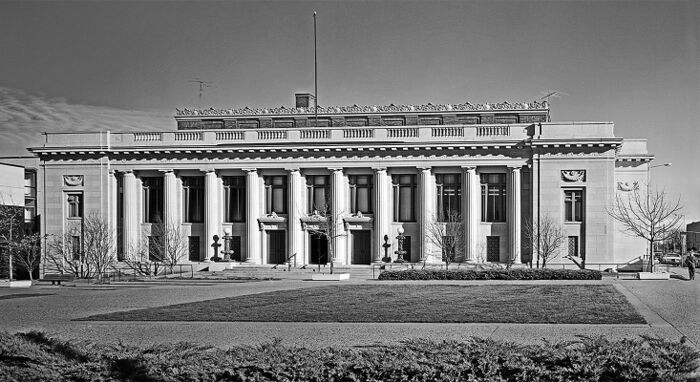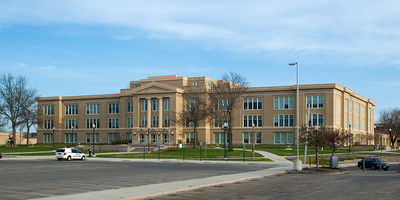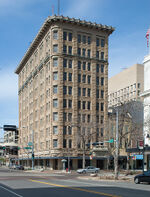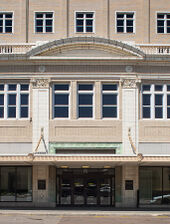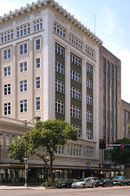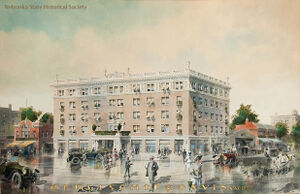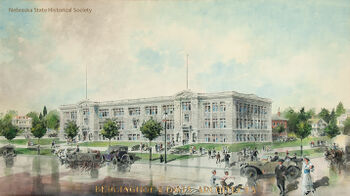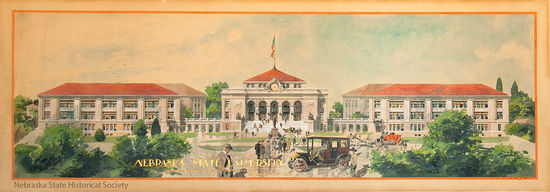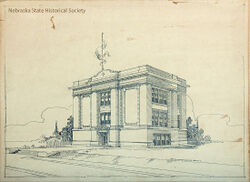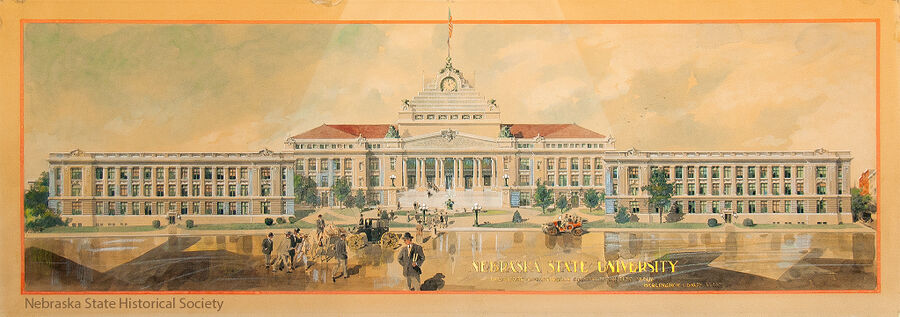Difference between revisions of "Berlinghof & Davis, Architects"
(→Notes) |
(→1910-1917) |
||
| (7 intermediate revisions by the same user not shown) | |||
| Line 90: | Line 90: | ||
High School (1911-1912), Auburn, Nebraska.[[#References|[110][113]]][[#Notes|[br]]] | High School (1911-1912), Auburn, Nebraska.[[#References|[110][113]]][[#Notes|[br]]] | ||
| + | |||
| + | Proposal for [[:File:RG3134-AM_15_1w.jpg|'''University Place High School (''circa'' 1912)''']], now Lincoln, Nebraska.[[#References|[47][115][116]]][[#Notes|[bt]]] | ||
Grainger Brothers Warehouse (1912), 101 N 8th & 744 O St, Lincoln. (LC13:C09-098) | Grainger Brothers Warehouse (1912), 101 N 8th & 744 O St, Lincoln. (LC13:C09-098) | ||
| Line 426: | Line 428: | ||
bs. ''Nebraska State Journal'' of October 30, 1910 provides an illustration and caption of the storefront at 1120 O St. "being rebuilt for the Famous store," credited to "Berlinghof & Davis, Architect."[[#References|[114]]] | bs. ''Nebraska State Journal'' of October 30, 1910 provides an illustration and caption of the storefront at 1120 O St. "being rebuilt for the Famous store," credited to "Berlinghof & Davis, Architect."[[#References|[114]]] | ||
| + | |||
| + | bt. ''American School Board Journal'' reported in March 1912 that the board of education of University Place, Nebraska was "contemplating erection of a school building." In May 1912, ''American Carpenter and Builder'' published a competition design for the University Place high school by Chicago architect G. W. Ashby, implying it would be built. Instead, in July the ''Journal'' reported that A. H. Dyer & Co. of Fremont "have plans for 2-story high school; $50,000" for University Place and in August noted "Bids have been received" for the school.[[#References|[115][116]]] | ||
==References== | ==References== | ||
| Line 655: | Line 659: | ||
114. "The New Famous Building," ''Nebraska State Journal (October 30, 1910), 11. | 114. "The New Famous Building," ''Nebraska State Journal (October 30, 1910), 11. | ||
| + | |||
| + | 115. ''American School Board Journal'' (March 1912), 49; (July 1912), 69; (August 1912), 61. | ||
| + | |||
| + | 116. ''American Carpenter and Builder'' (May 1912), 70-71. | ||
==Page Citation== | ==Page Citation== | ||
Latest revision as of 07:31, 25 March 2024
Partners:
George A. Berlinghof (1858-1944), Architect
Ellery Lothrop Davis (1887-1956), Architect
The Lincoln, Nebraska, architectural firm of Berlinghof & Davis was formed in mid-1910 when the well-established, German-American architect, George Berlinghof formed a partnership with his young draftsman, Ellery Lothrop Davis. Born in Frankfort-on-the-Main and educated at the polytechnical school at Darmstadt, the senior partner had been practicing in Nebraska since 1882, first in Omaha and Beatrice, and finally, beginning in 1905, in Lincoln. His prior career was built upon prominent governmental and educational commissions, particularly county courthouses and libraries. Davis, the junior partner, was born in Florida but was already a Lincolnite by virtue of his father’s position as a professor and then a dean at the University of Nebraska. Educated in engineering at the University of Nebraska, and then in architecture at Columbia University, Davis returned to Lincoln in 1908, entering the firm of Ferdinand Fiske as a draftsman before joining Berlinghof in the same capacity in 1909.
Berlinghof & Davis partnered briefly but very productively, with major commercial, educational, and fraternal commissions, as well as several residences. The partnership ended in mid-1917. The two also produced independent or semi-independent work during the partnership years. Identifying whether and when one partner or the other was the principal author of a particular project is sometimes speculative, sometimes more clearly documented. Both continued long architectural careers after 1917, with Davis founding what became the dean of architectural firms in Lincoln, Davis & Wilson, Architects.
This page is a contribution to the publication, Place Makers of Nebraska: The Architects, and to Place Makers of Lincoln, Nebraska. See the format and contents page for more information on the compilation and page organization.
Contents
Compiled Nebraska Directory Listings
Lincoln, Nebraska, 1911-1917.[f]
Lineage of the Firm
1910-1917: Berlinghof & Davis, Architects, Lincoln, Nebraska.
1917-1921; Ellery L. Davis, Architect, Lincoln, Nebraska.
1921-1968: Davis & Wilson, Architects, Lincoln, Nebraska.
1969-1994: Davis Fenton Stange Darling, Architects, Lincoln, Nebraska.
1995-2017: Davis Design, Architects, Lincoln, Nebraska.
Other Associations
1917-ca. 1920: Gilbert H. Ellsworth (1864-1947), Superintendent, in transitional partnership as Berlinghof & Ellsworth during the dissolution of Berlinghof & Davis.[d]
Buildings & Projects
1910-1917
Lincoln Commercial Club Building (1910-1912), 218 N 11th, Lincoln, Nebraska.[10][18][53][57][62][n] (LC13:C09-120)
Storefront alterations for Phoebe Elliott (1910), 1212 O, Lincoln, Nebraska.[39][a]
Dr. Hiram W. and Grace Douglas Orr house (1910), 2701 A, Lincoln, Nebraska.[62][63][t]
School building (1910), Fullerton, Nebraska.[62][y]
Presbyterian church (1910), Fullerton, Nebraska.[62][z]
Project for a residence for Mr. Braunan (1910), Fullerton, Nebraska.[62][u]
Project for a residence for J. H. Kemp (1910), Fullerton, Nebraska.[62][v]
Project for a bank building (1910), Elwood, Nebraska.[62][w]
Project for three business buildings (1910), Seward, Nebraska.[62][x]
Allen W. Field House (1910), 544 S 17th, Lincoln, Nebraska.[13][62]
Addition to Lincoln Safe Deposit Insurance Agency (1910), 126 N 11th Lincoln, Nebraska.[14]
Remodel stair in commercial building (1910), 1116 O, Lincoln, Nebraska.[15]
Remodeling "The Famous" store for John W. McDonald (1910), 1120 O, Lincoln, Nebraska.[114][bs]
Remodel commercial building (1911), 1107 O, Lincoln, Nebraska.[16]
Remodel commercial building (1911), 112 S 11th, Lincoln, Nebraska.[17]
Remodel commercial building, (1911), 301 N 9th, Lincoln, Nebraska.[19]
Whitmore House (1911), 1742 S 22nd, Lincoln, Nebraska.[20]
College of Law Building (1911-1914), University of Nebraska, Lincoln, Nebraska.[10][41]
High School (1911-1912), Auburn, Nebraska.[110][113][br]
Proposal for University Place High School (circa 1912), now Lincoln, Nebraska.[47][115][116][bt]
Grainger Brothers Warehouse (1912), 101 N 8th & 744 O St, Lincoln. (LC13:C09-098)
John and Christina Yost house (1912), 1900 S 25th, Lincoln, Nebraska.[6][8][50][p] (LC13:D06-165) National Register narrative
Greeley County Courthouse (1912-1914), Greeley, Nebraska.[8][49][69][l] (GY02-002) National Register narrative
Howard County Courthouse (1912-1915), NE corner 6th & J, St. Paul, Nebraska.[8][48][m] (HW11-038) National Register narrative
Lincoln High School (1912-1915), 2229 J St, Lincoln, Nebraska.[1][2][5][10][23][67][78][83[n] (LC13:D08-017)
Project for "Vine Ward School" (1913), Lincoln, Nebraska.[69][ag]
Lincoln Sanitarium remodel (1913), 1401 M, Lincoln, Nebraska.[21]
St. Elizabeth Hospital boiler house, addition and remodel (1913), 1145 South, Lincoln, Nebraska.[22]
Addition to Hayward School (1913), 9th & Charleston, Lincoln, Nebraska.[10][25][65][ac] (LC13:C10-110) National Register narrative
Jordan (later called "Hawthorne") School (1913), Lincoln, Nebraska.[65][66][72][ad]
Ward & High Schools (1913), Central City, Nebraska.[65][70][71][72][ae]
Presbyterian Church (1913), Central City, Nebraska.[71][72][ai]
Store and office building for F. M. Wheeler (1913), Havelock, Nebraska.[64][aa]
DeWeese Bungalow (1913), Dawson, Nebraska.[64][71][ab]
Nebraska Material Company Building (1913-1914), 1126 P, Lincoln, Nebraska.[10][26]
Bancroft Elementary School (1913-1915), 14th & U, Lincoln, Nebraska.[1][2][10][24][54][67][n]
Project for two schools (1913), Wahoo, Nebraska.[70][ah]
Masonic Temple (1913), Hastings, Nebraska.[68][af]
Fraternal Order of Eagles Building (1914), 226-230 N 12th, Lincoln, Nebraska.[28][79][at] (LC13:C09-020)
Remodel Department Stores for Mayer Brothers and Speier & Simon (1914), 110-120 N 10th, Lincoln, Nebraska.[43]
Remodel storefront for Speier & Simon (1914), 120 N 10th, Lincoln, Nebraska.[43][44]
Rectory (1914), Holy Trinity Episcopal Church, 1218 J, Lincoln, Nebraska.[9][10][29][55:91][77][80][aq]
Addition to Mrs. F. M. Fling house (1914), 1530 S. 22nd, Lincoln, Nebraska.[42]
J. R. Hanna Residence (1914), Grand Island, Nebraska.[74][75][76][77][80][aj]
Lancaster County Bank (1914), Waverly, Nebraska.[74][ak]
Project for Sherman County Courthouse (1914), Loup City, Nebraska.[75][79][al]
Project for Hellwig residence (1914), 15th & A, Lincoln, Nebraska.[75][am]
Ross Residence (1914-1915), Central City, Nebraska.[76][89][an]
Alteration and addition to West Lincoln School (1914), West Lincoln, Nebraska.[78][ar]
Band pavilion (1914), Antelope Park, Lincoln, Nebraska.[78][as]
Miller & Paine Department Store I (1914), 13th & O St, Lincoln, Nebraska.[10][27][77]ao]
Addition and alteration to McDonald Building for Miller & Paine [Annex] (ca. 1914), 129-137 S 13th, Lincoln.[10][77][ap] (LC13:C08-292)
Floral Court Apartments (1915), 1735-39 G St, Lincoln, Nebraska.[4:52][8][11][55:93][86][g] (LC13:D07-005)
Russell Residence (1915), Great Bend, Kansas.[88][89][ax]
Belgrade School (1915), Belgrade, Nebraska.[89][ay]
Union Bus Depot (1915), 1201-29 Q, 236-248 N 12th St, Lincoln, Nebraska. (LC13:C09-021)
Security Mutual Building (1915-1916), 1206 O St, Lincoln, Nebraska.[3][8][10][12][31][82][84][86][c] (LC13:C09-002)
Zimmerer Residence (1915), Seward, Nebraska.[8][84][85][aw] (SW09-013)
Seward High School (1915), Seward, Nebraska.[90][91][93][az]
Wood River School (1915), Wood River, Nebraska.[91][ba]
Amel H. Koop House (1915), 1401 S 15th, Lincoln, Nebraska.[8][32][h] (LC13:D06-294)
C. C. Quiggle, Evans Laundry Garage (1915), 236-248 N 12th, Lincoln, Nebraska.[33]
Scottish Rite Temple (1915-1917), 332 Centennial Mall South, Lincoln, Nebraska.[8][37][52][j] (LC13:D08-13) National Register narrative
Miller & Paine Department Store II (1914-1917), 1235 O St, Lincoln, Nebraska.[1][2][10][30][75][78][81][au] (LC13:C08-309)
Charles A. Lord Garage (1916), 1640-44 O, Lincoln, Nebraska.[34]
Thomas Draper Garage (1916), 210 N 14th, Lincoln, Nebraska.[35]
Thomas J. Doyle house (1916), 1806 D, Lincoln, Nebraska.[8][9][i] (LC13:D07-0261)
Tyrrell Store (1916), 444 S 13th, Lincoln, Nebraska.[36]
Auld Pavilion (1916), 3140 Sumner, Lincoln, Nebraska.[40][98][be]
Formal Entrance to Lincoln City Park (1916), Lincoln, Nebraska.[99][bf]
Abbott House (1916), Hyannis, Nebraska.[99][bg]
Project for residence for Dr. Harry Everett (1916), Lincoln, Nebraska.[10][61][k]
Competition project for McCloud Hotel (ca. 1916), York, Nebraska.[10][45][47][e]
Competition project for Yavapai County Courthouse (ca. 1916-1917), Prescott, Arizona.[46][47]
Deutsche Evangelisch Lutherische Zion Kirche (1916-1917), Marysville, Staplehurst vicinity, Seward County, Nebraska.[8][92][94[o] (SW00-052) National Register narrative
Oakland School (1916), Oakland, Nebraska.[95][96][bb]
Linwood School (1916), Linwood, Nebraska.[96][bc]
Crete School (1916-1917), Crete, Nebraska.[97][bd]
Plattsmouth School (1916-1917), Plattsmouth, Nebraska.[60][s]
Doyle House (1916), 1802 D Street, Lincoln, Nebraska.[100][101][bh]
Bank for H. B. Van Decar (1916), Scotia, Nebraska.[102][bi]
1917
Eager Garage (1917), 1724-26 O, Lincoln, Nebraska.[38]
Franklin School (1917), Franklin, Nebraska.[59,105][r]
York High School and three grade schools (1917), York, Nebraska.[58][q]
Shenandoah High School and grade school (1917), Shenandoah, Iowa.[103][bj]
Project for Scottsbluff High School (1917), Scottsbluff, Nebraska.[103,112][bk]
Design for Ashland High School (1917), Ashland, Nebraska.[103,111][bl]
Foster House (1917), 1108 H Street, Lincoln, Nebraska.[104][bm]
Project for a Lincoln public school (1917), Lincoln, Nebraska.[105][bn]
Ragan School (1917), Ragan, Nebraska.[105][107][bo]
Sterling School (1917), Sterling, Nebraska.[105][bp]
Bee School (1917), Bee, Nebraska.[105][108][bq]
Rudge & Guenzel Department Store (1917-1920), NW corner of 13th and N, Lincoln, Nebraska.[10][56][109][d]
The summer of 1917 marked the end of the Berlinghof & Davis partnership. A large number of school projects were then underway and the partnership continued to be cited until contracts for construction had been let for most of them. But Berlinghof and Davis began to be listed individually, on different floors in the Security Mutual Insurance Building. The schools in Ashland, Ragan and Bee, Nebraska, appear to have moved forward under Berlinghof. The large project for Rudge & Guenzel department store in Lincoln was more entangled by the cessation of the partnership. Both architects seemingly worked on the project after the partnership, along with G. H. Ellsworth, who provided structural engineering work. The building permit was issued to Berlinghof & Ellsworth, Architects, but contemporary bulletins listed only Davis as the building's "consulting architect" and Ellsworth as "engineer and general architect." Ellsworth subsequently worked for many years as a superintendent of construction for Davis & Wilson; see Gilbert H. Ellsworth (1864-1947), Superintendent for details.
Berlinghof continued work with a solo career in Lincoln from 1917-1944; see his subsequent buildings and projects. In 1917 Davis opened a solo practice before forming the Davis & Wilson partnership in 1919; see the buildings and projects of Ellery Lothrop Davis for more on his subsequent career.
Undated
Proposal for “The Main, or Administration Division of the City [Campus] Group” (n.d.), University of Nebraska, Lincoln, Nebraska.[47]
Proposal for the “Library and Administration Group on the Farm Campus” (n.d.), University of Nebraska, Lincoln, Nebraska.[47]
Proposal for a small building, possibly a school (n.d.), unknown location.[47]
Proposal for a large public building, possibly a school (n.d.), unknown location.[47]
Notes
a. The permit application of May 11, 1910 lists only “Berlinghoff” (sic) as architect, but an associated drawing for a Kawneer System storefront is inscribed “Berlinghof & Davis,” the earliest such listing yet identified.[39]
b. The building permit application for a house costing an estimated $10,000, issued July 11, 1910, lists “Berlinghoff (sic) & Davis” as the architect.
c. American Contractor first mentioned this project in February 1915, before Berlinghof & Davis had been selected. The listing reported: "Lincoln, Nebr....Office Building (rem. to incl. up to date quarters for Central Natl. Bank): 8 or 10 sty. & bas. 50x140. $150M. 12th & O sts. Archt. not selected. Owner Security Mutual Life Insurance Co....Plans to be submitted to directors March 1. Will commence work as soon as plans are accepted. Tar & gravel rfg."[82]
In March 1915, reports indicated the architects had been selected: "Lincoln, Nebr. *Office Bldg. (rem. & ext.): 10 sty. & bas. 50x142. $175M. 12th & O sts. Archts. Berlinghof & Davis...Archts. preparing sketches. To use present exterior of rock face stone, additional stone to match to be needed for 2 additional stys., proby. tar & gravel rf., stone or copper cornice, struc., orn. & archt. iron, marble, mosaic."[84] By June 1915, reports read: ""Lincoln, Nebr. *Office Bldg. (rem. & add six stys. to present struct.): 12 sty. & bas. 50x142. $200M..Bldr. Ernest Rohahr...Will build on time and material basis. Plans in progress; work started....Rock face stone to match present ext., tar K& gravel rf., 6 skylights, stone & terra cotta cornice, struct., orn. & archt. iron, marble, mosaic."[87]
The Security Mutual project redesigned and rebuilt a 6-story “skyscraper” of 1888, the Burr Block, into a 10-story building. Work on the south half retained some of the exterior walls in place and inserted new structure within and above. Photographic evidence indicates the north half was leveled and rebuilt, despite contemporary statements in an engineering journal [12], which perhaps was written before the construction was completed.
Berlinghof & Davis had their offices in the Security Mutual Insurance Building throughout the duration of their partnership, first on the sixth floor of the original six-story building (room 602 in 1911 then later in 610, according to City Directories). They designed the reconstruction of the building into ten stories in 1915, and in the 1916 and 1917 directories had offices on the ninth floor. When the firm dissolved in 1917, Davis moved down to room 515, while Berlinghof remained in Suite 911.
d. The Rudge & Guenzel project was underway at the time of the cessation of the Berlinghof & Davis partnership. Kaspar cites several sets of drawings: Berlinghof & Davis sets for 1917 and 1920; G. H. Ellsworth, Architect, tracings for 1917, 1918, and 1920; and Ellery Davis tracings for 1918.[10] Furthermore, the building is claimed among the early projects designed by Ellery Davis in a 1946 A.I.A questionnaire.[53] American Contractor of August 4, 1917, credits the project to "Consult. Archt. E. L. Davis, 515 Security Mutual Life bldg. Engr. & Gen. Archt. G. H. Ellsworth, 1923 Cherry" and repeats those credits in listings of September 8 and 15, 1917.[109]
On the other hand, City of Lincoln Building Permit #7249 lists “Berlinghof & Ellsworth” as the architects, and the drawings associated with the permit also bear the name of that new partnership, suggesting the project became Berlinghof’s when the partnership with Davis dissolved. Ellsworth was principally an engineer who later worked for Rudge & Guenzel, and then for Ellery Davis’s subsequent partnership, Davis & Wilson. It appears the project had contributions from multiple individuals, and may have been a point of contention after the partnership ended.
e. The McCloud Hotel in York, Nebraska was designed by Frederick W. and Edwin R. Clarke of Omaha, selected in a competition among “eighteen of the leading architects of Nebraska and surrounding states.”[45] A rendering in the George A. Berlinghof Manuscript Collection of the Nebraska State Historical Society [47] depicts a five-story hotel labeled “McCloud” on the parapet. Presumably this was an unsuccessful proposal for the York hotel, which was built in 1917.
f. Davis gives the partnership’s dates as 1910-1915 in one source,[7], and as 1912-1916 in another.[53] The dates of 1910-1917 are corroborated by local building permits and numerous listings in The American Contractor.
g. Not only was this project developed by Ellery and Camille Davis as owners, Davis can be identified as the designer of this project based on drawings filed with the building permit for Floral Court. The elevation is inscribed “Apartment Building for Mrs. Ellery Davis Lincoln Nebr. Ellery Davis Architect Lincoln.” These drawings are the only ones so far found inscribed by Davis alone, during the period of the Berlinghof & Davis partnership.
American Contractor reported on this project in May 1915: "Lincoln, Nebr....Apt. Bldg. (18 apts.): 3 sty. & bas. $35M 1739 G st. Archts. Berlinghof & Davis, 610 Security Mutual Life bldg. Owner Ellery Davis....Mas. up to first floor. Owner bldg. by day labor. Press & common brk. & stone trim, tar & gravel rf., stone cornice, struct. iron."[86]
h. Berlinghof alone is identified on the building permit application and the style and materials of this house more closely resemble his Stake House of 1918, than any residential work associated with Ellery Davis.
i. Note the drawings for this house are inscribed “George A. Berlinghof, Arch't,” not "Berlinghof & Davis," as recorded in the building permit.[9]
j. This project was clearly a work of the partnership, based on inscriptions on the drawings filed with the building permit and on newspaper articles. In addition, an article based on a report from the building committee [52] indicates that Davis, who was a Scottish Rite member, was the lead designer. Davis also claimed design of the building in a 1946 A.I.A. questionnaire.[53]
k. Kaspar identified undated Berlinghof & Davis drawings for a house for Dr. Harry Everett among the Davis successor firm’s materials.[10] American Contractor described the project in August 1916 as "Lincoln, Nebr...Res. $20,000. 2 1/2 story & bas., 40x80. 24 & Ryan [sic] st. Archt. Berlinghauff [sic] & Davis...Owner Dr. Harry M. Everett...Final plans completed. Hollow tile & stucco." An update a few weeks later in the same publication noted "Owner has plans & time for letting has been extended."[61]
Everett did not have a house constructed at 24th & Ryons, remaining at his residence near 20th & D Streets in Lincoln until building a flat-roofed, two-story, high-style Regency Revival house in 1919 at 2433 Woodscrest Ave. in Lincoln. The footprint of that house measures approximately 36'x135'. The City of Lincoln building permit (#7919, May 22, 1919) names William Parks as the builder but does not identify an architect.
l. Local sources indicate that Berlinghof was the lead architect if not the principal designer.[49]
American Contractor reported on the project as follows: "Court House: 4 sty. & bas. 78x0. $65,000. Greeley, Neb. Archts. Berlinghof & Davis...Lincoln...Stone, terra cotta & reinforced concrete. Excavating. Genl. Contrs. H. Ohleson & Son, Loup City, Neb. Terra cotta let to American Terra Cotta Co....Chicago, Ill. Architects desire bids soon on electric wiring. General contractors want bids at once on painting, plain & ornamental plastering."[69]
m. Local sources indicate that Berlinghof was the lead architect if not the principal designer.[48]
n. A 1910 publication credited the Commercial Club design to Berlinghof, probably shortly before Davis advanced from draftsman to partner in their office.[57] An extensive listing of projects underway by the partnership published in April 1910 included "Club House: 4 sty. & bas. $125,000. Site not selected. Architects Berlinghof & Davis...Owner Commercial Club...Plans in progress..."(Emphasis added.)[62] Davis claimed design credit in a 1949 A.I.A. questionnaire.[53] Apparently Berlinghof secured the commission prior to the commencement of the partnership, but the design was still "in progress" when Davis became a partner.
o. American Contractor reported: "Church: 1 sty. & bas. $15M. Nr. Staplehurst, Nebr. Archts. Berlinghoff & Davis...Lincoln. Owner Congregational Church, Rev. Rittamer, Lincoln. Will soon let contr. Brk. & stone, shingle rf."[92] In January 1916, the project was reported delayed when "All bids [were] rejected; will refigure from revised plans soon." Rebidding was already underway by February: "W. F. Rittamal, pastor, Staplehurst, will received bids until February 24." By March "Gen. contr. let to Harvey E. Wood, Aurora, Nebr., at $21,756."[94]
An editor (DM) credits Berlinghof with the lead on this building.
p. George Berlinghof’s 1937 application to the State of Nebraska for registration as an architect [51] includes an identification of “J. A. Yost, 1900 South 25th Street” as “Client.” Based on this source, the style, and the materials of the Yost House, an editor (EZ) credits Berlinghof as the lead designer of this building.
q. American Contractor in March 1917 lists Berlinghof & Davis as architects preparing preliminary plans for four schools for York, Nebraska--a $120,000 high school and three grade schools, each $35,000. In May 1917, the high school and grade schools "No. 1" and "No. 2" were announced as "Ready for bids." In June 1917, contracts were awarded for the three grade schools for a total of $142,000. By September 1917, the contract for the high school was let to Olson Construction Company of Lincoln.[58]
r. American Contractor announced in April, 1917: "School: $30,000. 2 sty. & bas. 64x80. Franklin, Nebr. Archts. Berlinghoff [sic] & Davis...Lincoln... Press & comm. brick, Bedford or Carthage cut stone, tile & cement frpr., tar & gravel rfg., several skylights, stone cornice, struct. iron. Prelim plans." By May, the report indicated "Plans drawn" and by July 1917, the construction contract was let.[59][105][106]
s. American Contractor reports in May, 1916: "Plattsmouth, Nebr.--School: $50,000. 2 sty. & bas. 64x120. Archts. Berlinghoff [sic] & Davis...Lincoln...Prelim. plans in progress." In August, 1916, it was reported "Bids rejected." In April, 1917, the estimated cost increased to $65,000 for a brick, stone and terra cotta schoolhouse for Plattsmouth, Nebraska. The contract was announced in June 1917 as awarded to a Plattsmouth general contractor.[60]
t. American Contractor listed this project as "Lincoln, Nebr....Residence: 2 sty. & bas. 30x35. 27th & A sts. Architects Berlinghof & Davis...Plans in progress, owner will erect by day work. Press brick, Bedford stone trimmings, oak finish, oak, pine, cement & tile floors, tiling, mantel, gas & electric fixtures, lavatories, water closet, bath tub."[62] The City of Lincoln Building permit was issued to Grace Douglas Orr, and the permit application listed "Geo. Berlinghof" alone as the architect.[63] Perhaps Berlinghof took the lead for the partnership on this residential project.
u. American Contractor noted "Residence: 2 sty. & bas. 30x34. $7,500. Fullerton, Nebr. Architects Berlinghof & Davis...Owner Mr. Braunan, Fullerton, Nebr. Plans in progress. Frame, brick foundation, shingle roof, oak & pine finish, pine, cement & tile floors, tiling, mantel, electric fixtures, lavatories, water closet, bath tub."[62]
v. American Contractor noted "Residence: 2 sty. & bas. 30x34. $8,000. Fullerton, Nebr. Architects Berlinghof & Davis...Lincoln. Owner J. H.Kemp, Fullerton, Nebr. Plans in progress. Press brick, Bedford stone, oak finish, oak, pine, cement & tile floors, tiling, mantel, electric fixtures, lavatories, water closets, bath tubs."[62]
w. American Contractor noted "Bank Building, 2 sty. & bas. 25x50, $12,000. Elwood, Nebr. Architects Berlinghof & Davis..... Postponed temporarily."[62]
x. American Contractor noted "Three Business Buildings: 2 sty. & bas. 75x100. $25,000. Seward, Nebr. Architects Berlinghof & Davis....Owner Mr. Diers, Seward. Postponed temporarily."[62]
y. American Contractor noted "School: 2 sty. & bas. 50x100. $35,000. Fullerton, Nebr. Architects Berlinghof & Davis....Owner board of education...Fullerton. Plans in progress. Press brick, stone trimming, composition roof, struct. iron, pine finish, pine cement & maple floors, electric fixtures, lavatories, water closets."[62] For image, see http://www.usgwarchives.net/ne/nance/postcards/fulsch.jpg (Accessed January 19, 2016).
z. American Contractor noted "Church: 50x70. $25,000. Fullerton, Nebr. Architects Berlinghof & Davis....Owner Presbyterian congregation, Rev. Dr. A. B. Vaughn, pastor, Fullerton. Bids in on general contract, which will soon be let. Press brick, Bedford stone trimmings, composition roof, dome skylight, struct. iron, oak & pine finish, oak, pine& cement floors, tiling, electric fixtures, lavatories, water closets."[62]
aa. American Contractor noted "Store & Office Bldg: 2 sty. & bas. 50x100. $10,000. Havelock, Neb. Archts. Berlinghof & Davis...Owner F. H. Wheeler, Havelock. Plans being completed. Press & Common Brick, tar & gravel roof, brick cornice, yellow pine finish & floors, gas & electric fixtures."[64]
ab. American Contractor noted "Bungalow: 1 1/2 sty. & bas....$4,500. Dawson, Nebr. Archts. Berlinghof & Davis...Owner Fred. De Weese, Dawson. Preliminary plans in progress. Press & common brick & stone, shingle roof, wood cornice, oak & pine finish, maple & cement floors, gas & electric fixtures."[64] The project progressed, as a later edition reported: "Plans completed. Day work. Owner taking all bids. Press brick and Johns-Manville asbestos stucco, shingle roof, wood cornice, oak & pine finish, oak, pine & cement floors, electric fixtures."[71]
ac. American Contractor noted "Lincoln, Nebr.--Hayward School: $40,000. Archts. Berlinghof & Davis...Preliminary plans in progress."[65] By July 1911, it was reported "Plans completed. Will soon advertise for bids. Vitrified brick and Bedford stone trim, tar & gravel roof, struct. & archt. iron, pine finish, pine & cement floors, electric fixtures."[71] The board of education's "Supt. of Cons[truction]" was identified in September 1911 as G. H. Ellsworth, who later worked with both Berlinghof and with Davis after their partnership ended.[72]
ad. American Contractor noted "Lincoln, Nebr.--Ward School: $15,000. Archts. Berlinghof & Davis...Preliminary plans in progress."[65] Also noted as "Lincoln, Nebr....Ward School: $15,000. East O st., nr. 47th....Frame."[66] In July 1913, further project information was reported and the school was identified by the name used by Lincoln Public Schools at that time: "Jordan Ward School: 1 sty. 93x49.2 $7,500. 44th & O sts. Archts. Berlinghof & Davis...Bids were received until July 18. Stucco or frame, wood cornice, yellow pine finish & floors, electric fixtures."[72] The frame school built at that location was called later called "Hawthorne" and was replaced with a larger, brick and stone Hawthorne School designed by Davis' subsequent partnership, Davis & Wilson at 48th and L Streets in 1927.
ae. American Contractor noted that "Bonds carried" for two schools in Central City, Nebraska and that "The following architects have submitted sketches: Berlinghof & Davis...and Salmons Architectural Co....both of Lincoln...W. F. Gernandt...Omaha, and J. R. Smith...Lincoln."[70] A subsequent report noted: "Central City Ward & High Schools (2 bldgs.): $50,000. Archts. Berlinghof & Davis...Preliminary plans in progress."[65][66] By July 1911, the reports became more detailed: "Preparing final plans. Vitrified brick & Bedford (probably) stone trim, tar & gravel roof, struct. iron, pine finish, pine, cement & maple floors, elecric fixtures."[71] In September 1911, the estimates were differentiated as "High School & Grade School (2 jobs): 2 sty. & bas. each. $40,000 and $10,000 respectively...Bids will be received up to Sept. 30."[72]
af. American Contractor described this project as "Masonic Temple: $30,000. Hastings, Nebr. Archts. Berlinghof & Davis...Lincoln."[68]
ag. American Contractor described this project as "Vine Ward School: 3 sty. 116x196. $125,000. 33rd & Vine sts. Archts. Berlinghof & Davis...Lincoln." Also names various contractors selected for building of "Vitrified brick & stone....Injunction issued by district court, prohibiting further work after excavation had been started. Case has gone through Supreme Court of the state, which has held that the board had no right to let the contract for the Vine school for the reason that the bond issue was voted for the high school and for one ward school only. The construction of the Vine school will be abandoned for the time being.[69]
ah. American Contractor reported that Wahoo, Nebraska obtained sketches from four architects for "High and Ward School (2 bldgs.), listing "The following architects have submitted sketches: J. H. Craddock...and W. F. Gernandt...both of Omaha, and Salmons Architectural Co....and Berlinghof & Davis...Lincoln."[70] However, according to a report of September 1911, the high school commission was not awarded to any of those four architects, but rather to John Latenser of Omaha.[72]
ai. American Contractor reported "Church: $20,000. Central City, Nebr. Archts. Berlinghof & Davis...Lincoln. Owner Presbyterian Church...Plans in progress. Press brick & Bedford stone sills, tar & gravel roof, struct. iron, oak & pine finish, pine & cement floors, electric fixtures."[71] In September 1913, reports said "Work just starting."[72]
aj. American Contractor reported in May 1914: "Residence: 2 sty. & bas. Grand Island, Nebr. Archts. Berlinghof & Davis...Lincoln. Owner Judge Hanna, care archt. Plans in progress; details later. Brick & stone."[74] In June, some of those details were available: "Res.: 2 sty. & bas. 36x40. $12M....Owner J. R. Hanna...will take bids at once. Brk. & veneer, shingle rf., struct iron."[75] In July 1914, it was reported "Archt. & owner taking bids; will let contrs. abt. July 25."[77] By October, the work was advanced "Up to 2nd fl. joist. Brk. Plastering by day labor."[80]
ak. American Contractor reported "Bank: 1 sty. & bas. Waverly, Nebr. Archts. Berlinghof & Davis...Lincoln. Owner Lancaster Co. Bank...Waverly, Nebr. Archt. & owner taking bids at once. Will let contracts in a few days. Face & common brick, tar & gravel roof."[74] R. O. Stake of Lincoln was identified as the general contractor.[75]
al. American Contractor reported "Court House: 3 sty. & bas. $75M. Loup City, Nebr. Archts. Berlinghof & Davis...Lincoln. Owner Sherman co., address Co. clk. Loup City. Revote on bonds June 30. Details later. Brk. & stone. re. conc."[75] In August 1914, it was reported that "Bonds failed; will revote on same later."[79]
am. American Contractor reported "Res.: 2 sty. & bas. 28x32. $5M. 15th & A sts. Archts. Berlinghof & Davis. Owner D. C. Hellwig...taking bids at once. Siding or brk. veneer, brk. fdn., shingle rf."[75] Deitrich C. Hellweg was listed in Lincoln City Directories of the 1910s as a downtown saloon owner, residing at 1301 South 10th Street in Lincoln. Amel M. Koop, another downtown saloon owner, built a Berlinghof-designed house at 15th & A Streets (1401 S. 15th St.) in Lincoln in 1915. It is likely that the Hellwig [sic] project and the Koop House are related, if not the same project.
an. American Contractor reported "Res.: 2 sty. & bas. 28x32. $10M. Central City, Nebr. Archts. Berlinghof & Davis...Lincoln. Owner Elmer Ross, Central City. Brk. Receiving prelim. bids. Plans at res. of owner."[76]
ao. American Contractor reported in July 1914 that Berlinghof & Davis were architects for a $35,000-40,000 remodeling of the two-story Miller & Paine department store at 13th & O Streets, "Work just started." Various contractors were named, including "Terra cotta masonry to American Terra Cotta Co., Chicago, Ill."[77]
ap. American Contractor reported in July 1914 that Berlinghof & Davis were also architects for remodeling a 3 story building and adding 2 stories for Miller & Paine department store on S. 13th, near O Street in Lincoln. The cost was estimated at $30,000-40,000.[77]
aq. American Contractor reported: "Lincoln, Nebr....Rectory: 2 sty. & bas. $10M. 12th & J sts. Archts. Berlinghof & Davis...Owner Church of Holy Trinity (Episc.)...Plans in progress. Brk., shingle rf., struct. iron."[78] In October 1914, it was reported: "Work to start at once. Gen. contr. let to T. P. Harrison..."[80]
ar. American Contractor reported: "School (alt. & add.) 2 sty & bas. $10M. West Lincoln, Nebr. Archts. Berlinghof & Davis...Lincoln. Owner Village of West Lincoln...Plans completed. Will adv. for bids at once. Frame, shingle rf."[78]
as. American Contractor reported: "Pavilion (band): 1 sty. $400. Antelope Park. Archts. Berlinghof & Davis...Lincoln. Owner Lincoln, T. H. Berk, city clk. Will adv. for bids at once. Plans completed. Stucco on frame, shingle rf. Contemplate erecting 8 to 10 more."[78]
at. American Contractor reported: "Club Bldg.: 3 sty. & bas. 50x150. $50M. 12th st., bet. P & O sts. Archts. Berlinghof & Davis. Owner Eagles Club...Plans out; owner taking bids. Excavating. Will soon let contr. Press & common brk., Bedford cut stone trim, comp. rf., stone conrnice, struct., orn. & archt. iron, conc. blks."[79]
au. American Contractor reported: "Dept. Store Bldg.: 8 sty. & bas. 52x142. $300M. 13th & O sts. Archts. Berlinghof & Davis....Owners Miller & Panie [sic] Co....Bldrs. Olson Constr. Co....Will build on the time & material basis. Will start to wreck the present 3 sty. structure at once. Press & common brk & terra cotta trim, mosaic, 6 skylights, terra cotta cornice, struct., orn. & archt. iron."[81]
av. American Contractor repeatedly published a call for bids for "High School Equipment" to furnish the new Lincoln High School "All in accordance with plans and specifications prepared by Berlinghof and Davis, architects, and on file at the office of the Secretary of the Board of Education. For full information and specifications apply to G. H. Ellsworth, Superintendent of Construction, Board of Education Rooms, Lincoln, Nebraska."[83]
aw. American Contractor reported: "Res.: 2 1/2 sty. & bas. 44x44. $35M. Seward, Nebr. Archts. Berlinghof & Davis...Lincoln. Owner Jno. Zimmerer, Seward. Plans completed. Press brk. & stone trim, stone cornice, struct. iron, 2 mantels, mosaic."[84] In May, it was reported that the builder was Mr. Ed. R. Green of Seward "on com. basis...Excavating just started. Mott face brk. & stone trim, stone cornice, struct. iron."[85]
ax. American Contractor reported: "Great Bend, Kans...Res.: 2 sty. & bas. $6M. Archts. Berlinghof & Davis...Lincoln, Nebr. Owner M. F. Russell, Great Bend. Plans in progress. Frame, shingle rf., brk. & stone fdn."[88]
ay. American Contractor reported: "School: 2 sty. & bas. 60x80. $25M. Belgrade, Nebr. Archts. Berlinghof & Davis...Lincoln. Owner village of Belgrade.... Plans in progress. Brk. & stone, comp. rf."[88]
az. American Contractor reported: "School: 2 sty. & bas. 80x120, $50M. Archts. Berlinghof & Davis...Lincoln, Nebr. T. Wape, pres. B. of E., Seward, will receive bids Sept. 15"[90] More details were reported in August 1915: "Prelim. plans accepted and working drawings in progress. Press & common brk. & stone, comp. rf., several skylights, brk. & stone cornice, struct., orn. & archt. iron, Bedford stone."[91] In November 1915 it was reported that the general contract has been awarded to Henry Ohleson & Son of David City, Nebraska and excavating had commenced.[93]
ba. American Contractor reported: "School: 2 sty. & bas. 70x115. $40M. Wood River, Nebr. Archts. Berlinghoff [sic] & Davis...Lincoln....Prelim. plans in progress. Press & common brk. & stone, comp. rf., skylights, brk. cornice, struct. iron, Bedford stone."[91]
bb. American Contractor reported: "School: $50,000. 2 sty. & bas. 60x150., Nebr. Archts. Berlinghoff [sic] & Davis...Lincoln, Nebr....Plans in progress; will vote on bonds March 14 and take bids after March 15." The vote was affirmative--March 25, 1916 it was reported "Plans in progress; bonds voted." Details were added "Brk. & stone trim, tar & gravel rf., 4 skylights, struct. & archt. iron, mosaic."[95]
bc. American Contractor reported in April 1916: "Linwood, Nebr.--School: $8,000. 2 sty. & bas. 60x70. Archts. Berlinghoff [sic] & Davis...Lincoln, Nebr....Plans in progress." In July, it was reported "Archt. & owners taking bids" but before the end of July 1916, "All bids rejected. Election to be held at once to increase appropriation." By August: "Special election carried for increasing bonds. Bids will be taken again." Finally, in September 1916, it was announced: "School: $18.000...Linwood, Nebr...Will build at once. Gen. contr. let to Neptune, Lincoln."[96]
bd. American Contractor reported: "School: $35,000. 2 sty. & bas. 60x90. Archts. Berlinghoff [sic] & Davis...Lincoln... Preliminary plans in progress. Will vote on bond issue May 2. Brk. & stone, tar & gravel rf., several skylights, mosaic." By July 1916, the project was progressing: "Bids will be taken this fall." However, the estimate had been reduced to $30,000. In February 1917, American Contractor reported "Work started."; by then estimate reached $40,000.[97]
be. American Contractor reported: "Lincoln, Nebr.--Amusement Pavilion: 2 sty. & bas. 80x100. Archts. Berlinghoff [sic] & Davis...Owner city of Lincoln..."[98]
bf. American Contractor reported in 1916: "Formal Entrance to Park: $5,000. Lincoln City Park. Archts. Berlinghoff [sic] & Davis...Owners city of Lincoln...will take bids to May 26. Brk., stucco & cut stone, Bedford stone cornice, brk. & conc. fdn."[99]
Two "Formal" entrances to Lincoln parks were installed in 1916, one at 23rd and O Streets at the northernmost point of Antelope Park, and the other south of the "Amusement Pavilion" (now called Auld Pavilion) at South 33rd Street. While Berlinghof & Davis designed Auld Pavilion, its limestone gateway was designed by Lincoln architect F. C. Fiske. Probably this report relates to the O Street entrance to Antelope Park installed by the City of Lincoln in 1916, which utilized sandstone columns originally part of Robert Mills' U. S. Treasury Building in Washington, D. C. of the 1830s. Antelope Park's O Street gateway was removed in the 1950s. The peripatetic columns were reinstalled in Lincoln's Pioneers Park in the 1976. The story of the Mills columns, their replacement in Washington, and their utilization in Lincoln is documented in Pamela Scott, Fortress of Finance: The United States Treasury Building, Washington, D. C.: Treasury Historical Association, 2010, 92-98.
bg. American Contractor reported in 1916: "Res.: $10,000. 2 sty. & bas. 48x49. Hyannis, Nebr. Archts. Berlinghoff [sic] & Davis...Owner Christopher Abbott, Hyannis, will build by day work. Taking bids. Brk. & stone, 2 mantels."[99]
bh. American Contractor reported in 1916: "Lincoln, Nebr....Res. (rem. & add.) $10,000. 3 sty. & bas. 38x64. 1802 D st. Archts. Berlinghoff [sic] & Davis...Owner L. J. Doyle...Prelim. plans in progress. Brk & stucco, shingle rf., 2 mantels." By July 1916, the report was "Plans completed. Work just started."[100] The Doyles had lived at that location in a frame house since the 1890s and may have originally planned extensive alterations rather than replacement. The City of Lincoln building permit issued for this house in 1916, and the appearance of the large masonry structure today, indicate the earlier house was removed and replaced. When the mansion was converted into apartments in 1945, the 1916 architectural plans (inscribed "George A. Berlinghof, Architect") were filed with the City of Lincoln, "redlined" with the proposed changes.[101]
bi. American Contractor reported in September 1916: "Bank: $10,000. 1 sty. & bas. 50x50. Scotia, Nebr. Archts. Berlinghof & Davis...Owner H. B. Van Decar, Ord, Nebr. Plans completed; owner has plans and will award soon. [Note change in location.] Brk., tile & gravel rf." Later that month, excavating had commenced.[102]
bj. "American Contractor reported in March 1917: "High School: $100,000. 2 sty. & bas. Shenandoah, Ia. Archts. Berlinghoff [sic] & Davis...Lincoln...Brk., stone & terra cotta, tar & gravel rfg., several skylights, stone & terra cotta cornice, struct., orn. & archt. iron, Bedford cut stone, tile & cement frp., press & comm. brk. Prelim plans." The grade school was listed similarly, with an estimated cost of $50,000.[103]
bk. American Contractor in March 1917 states: "School: $100,000. 2 sty. & bas. Scottsbluff, Nebr. Archts. Berlinghoff [sic] & Davis...Lincoln...Brk. & stone trim & terra cotta, tar & gravel rfg., several skylights, stone cornice, struct., orn. & archt. iron, press & comm. brk., Bedford cut stone, cement & tile fl. Prelim. plans." Scottsbluff High School was not constructed until 1922-1923, for an estimated $500,000. R. A. Bradley & Co. of Hastings were the building's designers.[103,112]
bl.American Contractor in March 1917 states: "School: $65,000. 2 sty. & bas. Ashland, Nebr. Archts. Berlinghoff [sic] & Davis...Lincoln...Brk. & stone trim & terra cotta, tar & gravel rfg., several skylights, stone cornice, struct. iron, press & comm. brk., Bedford or eq. cut stone, cement & tile frpf. Prelim. plans." The project was apparently finished in 1919 under Berlinghof's direction.[103]
bm. American Contractor in January 1917 reports: "Lincoln, Nebr....Res.: $12,000. 2 sty. & bas. 30x42. 1108 H st. Archts. Berlinghoff [sic] & Davis...Owner Earl Foster...Plans completed. Brk. & stone trim."[104]
bn. American Contractor in May 1917 reports: "Lincoln, Nebr.--School: $10,000. 1 sty. & bas. 60x75. Archts. Berlinghoff [sic] & Davis...Owner B. of E. Drawing final plans." In June 1917, further detail was provided: "Press & com. brk., Bedford or Carthage cut stone trim, comp. rfg. Drawing final plans."[105] It is unclear what Lincoln Public School this might have been. Two elementary schools commenced by the school district in 1917--Longfellow and Willard--were both designed by Fiske & Meginnis.
bo. American Contractor in May 1917 reports: "Ragan, Nebr.--School: $10,000. 2 sty. & bas. 60x75. Archts. Berlinghoff [sic] & Davis...Owner B. of E., Ragan. Prelim. plans."[105] The estimated budget increased to $15,000 by September 1917, when it was announced: "Taking bids from revised plans." George Berlinghof was listed as the architect, quartered at 911 Security Mutual Life Building, without mention of Ellery Davis.[107] This coincided with similar announcements linking Berlinghof to the Franklin School and Davis to the Rudge & Guenzel Department Store, signaling the cessation of the partnership under which these projects had commenced.
bp. American Contractor in May 1917 reports: "Sterling, Nebr....Plans drawn."[105] By July 1917, the contract for construction had been let.[106]
bq. American Contractor in May 1917 reports: "Bee, Nebr.--School: $5,000. 1 sty. & bas. 60x75. Archts. Berlinghoff [sic] & Davis...Owner Nebr. B. of E., secy., Bee. Prelim. plans."[105] New bids were sought in September 1917, by which time Berlinghof alone was listed as the project's architect.[108]
br. Nemaha County News reported on November 18, 1910 that the Auburn board of education was considering a new high school to replace their 1886 building as "it must be admitted that Auburn has grown both in size and importance." By February 1911 the newspaper noted that the board had decided to take steps to replace the high school including contacting architects. In August 1911 the board met with representatives of three architectural firms: J. H. Shields Co. of Kansas City, Bryant & Co. of Fremont, Nebraska, and George Berlinghof, reporting "The result of the conference is that Architect Berlinghoff [sic] will submit preliminary plans and sketches as soon as they can be prepared." On September 15, 1911, Nemaha County News indicated that the bond election had been called for October 13, 1911, and that Berlinghof's "preliminary drawings have been completed and a view of the exterior of the proposed building is now on exhibition in the lobby of the Auburn postoffice." The next week the newspaper published a perspective of the high school on page 1 as "The Proposed New Auburn High School." The drawing reflects the skillful rendering and lively street scenes typical of the perspective watercolors which Berlinghof and Davis frequently commissioned from F. W. Fitzpatrick, sometimes for competitions but in this instance in support of the bond election. The success of election is reflected inAmerican School Board Journal of January 1912, which lists: "Nebraska...Auburn--Archts. Berlinghof & Davis, Lincoln, have plans for a 2-story high school. Will advertise for figures."[110,113]
bs. Nebraska State Journal of October 30, 1910 provides an illustration and caption of the storefront at 1120 O St. "being rebuilt for the Famous store," credited to "Berlinghof & Davis, Architect."[114]
bt. American School Board Journal reported in March 1912 that the board of education of University Place, Nebraska was "contemplating erection of a school building." In May 1912, American Carpenter and Builder published a competition design for the University Place high school by Chicago architect G. W. Ashby, implying it would be built. Instead, in July the Journal reported that A. H. Dyer & Co. of Fremont "have plans for 2-story high school; $50,000" for University Place and in August noted "Bids have been received" for the school.[115][116]
References
1. “G. A. Berlinghof Taken by Death,” Lincoln Evening State Journal (May 31, 1944), 1.
2. “G. A. Berlinghof, Architect, Dies Suddenly at 82,” Lincoln Star (May 31, 1944), 1:7.
3. Ed Zimmer, from Building Permit, phone conversation with Penelope Chatfield, February 9, 1987.
4. Davis Fenton Stange Darling Collection, Nebraska State Historical Society, RG3748.AM.
5. Butch Mabin, “Davis Design has been shaping Lincoln since adolescence,” Lincoln Journal Star (March 2, 2003), 30M.
6. Kathryn Cates Moore, “The Joneses keeping up,” Lincoln Journal Star (May 4, 2003), 1G, 5G.
7. “Ellery Lothrop Davis,” Sara M. Baldwin, ed. Who’s Who in Lincoln, 1928 (Lincoln: R. M. Baldwin, 1928), 68.
8. Listed in the National Register of Historic Places.
9. City of Lincoln Building Permit (and application) #6641, June 15, 1916, Building & Safety Dept. “Architect: Burlinghoff (sic) & Davis." Drawings for the 1916 project are attached to City of Lincoln Building Permit #40042 of 1945 for conversion to apartments; those are inscribed, “George A. Berlinghof, Arch't.”
10. Thomas Lee Kaspar, comp. Berlinghof & Davis drawings, in Inventory of architectural records in the archives of Davis Fenton Stange Darling, Lincoln, Nebraska. 1996. Nebraska State Historical Society, RG3748, Box 16.
11. City of Lincoln Building Permit (and application) #5984, Building & Safety Department, May 3, 1915. The owner is listed as Camille Davis, with Ellery Davis, Architect.
12. “Placing a Steel Frame in an Old Wall-Bearing Building,” Engineering News 76:17 (October 16, 1916), 778-79.
13. City of Lincoln Building Permit (and application) #3810, July 1, 1910, Building & Safety Dept. “Berlinghoff & Davis.”
14. City of Lincoln Building Permit (and application) #3899, October 8, 1910, Building & Safety Dept. “Berlinghof & Davis.”
15. City of Lincoln Building Permit (and application) #3906, October 21, 1910, Building & Safety Dept. “Berlinghoff.”
16. City of Lincoln Building Permit (and application) #3981, February 3, 1911, Building & Safety Dept. “Berlinghof & Davis.”
17. City of Lincoln Building Permit (and application) #3983, February 3, 1911, Building & Safety Dept. “Berlinghof & Davis.”
18. City of Lincoln Building Permit (and application) #4060, April 7, 1911, Building & Safety Dept. “Berlinghof & Davis.”
19. City of Lincoln Building Permit (and application) #4101, May 4, 1911, Building & Safety Dept. “Burlinghof [sic] & Davis.”
20. City of Lincoln Building Permit (and application) #4238, August 9, 1911, Building & Safety Dept. “Burlinghoff [sic] & Davis.”
21. City of Lincoln Building Permit (and application) #4965, April 7, 1913, Building & Safety Dept. “Berlinghof & Davis.”
22. City of Lincoln Building Permit (and application) #4966, April 7, 1913, and #5096, June 26, 1913, Building & Safety Dept. “Berlinghoff [sic] & Davis.”
23. City of Lincoln Building Permit (and application) #5000, April 3, 1913, Building & Safety Dept. “Berlinghoff [ sic] & Davis.”
24. City of Lincoln Building Permit (and application) #5001, April 3, 1913, Building & Safety Dept. “Berlinghoff [sic] & Davis.”
25. City of Lincoln Building Permit (and application) #5310, Nov. 17, 1913, Building & Safety Dept. “Berlinghof & Davis.”
26. City of Lincoln Building Permit (and application) #5354, January 9, 1914, Building & Safety Dept. “Berlinghof & Davis.”
27. City of Lincoln Building Permit (and application) #5687, July 24, 1914, Building & Safety Dept. “Berlinghof and Davis.”
28. City of Lincoln Building Permit (and application) #5725, September 4, 1914, Building & Safety Dept. “Berlinghof & Davis.”
29. City of Lincoln Building Permit (and application) #5752, October 6, 1914, Building & Safety Dept. “Burlinghoff [sic] & Davis.”
30. City of Lincoln Building Permit (and application) #5988, May 4, 1915, Building & Safety Dept. “Burlinghof [sic] and Davis.”
31. City of Lincoln Building Permit (and application) #6109, July 15, 1915, Building & Safety Dept. “Berlinghof & Davis,” “erect a ten Story office building.”
32. City of Lincoln Building Permit (and application) #6184, August 21, 1915, Building & Safety Dept. “George Berlinghoff [sic].”
33. City of Lincoln Building Permit (and application) #6271, October 6, 1915, Building & Safety Dept. “Berlinghof & Davis.”
34. City of Lincoln Building Permit (and application) #6454, March 23, 1916, Building & Safety Dept. “Berlinghof & Davis.”
35. City of Lincoln Building Permit (and application) #6632, June 13, 1916, Building & Safety Dept. “Berlinghof & Davis.”
36. City of Lincoln Building Permit (and application) #6647, June 19, 1916, Building & Safety Dept. “Berlinghoff [sic] & Davis.”
37. City of Lincoln Building Permit (and application) #6733, July 28, 1916, Building & Safety Dept. “Berlinghof & Davis.”
38. City of Lincoln Building Permit (and application) #7075, April 10, 1917, Building & Safety Dept. “Berlinghoff [sic] & Davis.” Last Berlinghof & Davis listing on a Lincoln building permit.
39. City of Lincoln Building Permit (and application) #3740, May 11, 1910, Building & Safety Dept.
40. “$10,000 Present for Park Building,” Sunday Lincoln Star (July 8, 1916), 7:1-5.
41. “The New Law Building on the University Campus,” Nebraska State Journal (December 31, 1911), 1B:2-6.
42. City of Lincoln Building Permit (and application) #5805, December 17, 1914, Building & Safety Dept.
43. City of Lincoln Building Permit (and application) #5737, September 26, 1914, Building & Safety Dept.
44. City of Lincoln Building Permit (and application) #5765, October 28, 1914, Building & Safety Dept.
45. York County Nebraska and Its People T. E. Sedgwick, ed. (Chicago: The S. J. Clarke Publishing Co., 1921), I:613-614.
46. “Yavapai County Courthouse,” accessed January 14, 2013, http://www.arizonaguide.com/things-to-do/yavapai-county-courthouse-prescott-az
47. George A. Berlinghof Manuscript Collection, Nebraska State Historical Society, RG3134.AM.
48. Barbara Beving Long, “Howard County Courthouse,” National Register of Historic Places Registration Form (Lincoln: Nebraska State Historical Society, November 8, 1989), http://www.nebraskahistory.org/histpres/nebraska/howard/HW11-038_Howard_Cnty_Cthse.pdf
49. Barbara Beving Long, “Greeley County Courthouse,” National Register of Historic Places Registration Form (Lincoln: Nebraska State Historical Society, November 8, 1989), http://www.nebraskahistory.org/histpres/nebraska/greeley/GY02-002_Greeley_CntyCthse.pdf
50. “Specifications—Residence Building Mr. & Mrs. J. H. Yost, 25 & Franklin Sts. Lincoln, Nebr. Berlinghof & Davis, Architects,” typescript copy at Lincoln/Lancaster County Planning Dept.
51. George A. Berlinghof, Application for Registration to Practice Professional Engineering or Architecture, Nebraska State Board of Examiners for Professional Engineers and Architects, December 29, 1937. Nebraska State Historical Society RG081 SG2. “J. A. Yost, 1900 South 25th Street” listed as “Client.”
52. “New Scottish Rite Masonic Temple,” Sunday State Journal (February 25, 1917), 14A.
53. Davis and Wilson, Architects’ Roster Questionaire, 1946, The American Institute of Architects Archives, The AIA Historical Directory of American Architects, s.v. “Davis and Wilson,” (ahd4001335), accessed January 20, 2013, http://www.aia.org/about/history/aiab082017 (http://communities.aia.org/sites/hdoaa/wiki/AIA%20scans/Rosters/DavisWilson_roster.pdf)
54. Kay Logan Peters, "Bancroft Hall," An Architectural Tour of Historic UNL accessed through the University of Nebraska-Lincoln website on January 30, 2013, http://historicbuildings.unl.edu/building.php?b=23
55. “Davis-Fenton-Stange-Darling Architects and Engineers: Architectural and Construction Documents,” Instrument of Donation, Davis Fenton Stange Darling Collection, Nebraska State Historical Society, RG3748, July 18, 1977.
56. City of Lincoln Building permit (and application) #7249, 1917, Building & Safety Department, listing $400,000 estimated cost, Architect “Berlinghof & Ellsworth.”
57. Improvement Bulletin (March 19, 1910), 25.
58. The American Contractor (:March 31, 1917), 81; (April 21, 1917), 92C; (May 19, 1917), 33; (June 16, 1917), 78A; (August 11, 1917), 60; (September 1, 1917), 75.
59. The American Contractor (April 21, 1917), 92C.
60. The American Contractor (May 27, 1916), 23; (August 12, 1916), 94; (April 7, 1917), 95; (June 9, 1917), 25.
61. The American Contractor (August 12, 1917), 93; (September 9, 1916), 73.
62. The American Contractor (June 11, 1910), 63.
63. City of Lincoln Building Permit (and application) #3797, June 16, 1910, Building & Safety Dept.
64. The American Contractor (May 24, 1913), 96D.
65. The American Contractor (June 21, 1913), 30.
66. The American Contractor (June 21, 1913), 97.
67. The American Contractor (April 19, 1913), 93.
68. The American Contractor (April 26, 1913), 85.
69. The American Contractor (January 4, 1913), 66; (April 12, 1913), 81.
70. The American Contractor (March 29, 1913), 23.
71. The American Contractor (July 5, 1913), 101.
72. The American Contractor (September 27, 1913), 82.
73. The American Contractor (July 19, 1913), 98.
74. The American Contractor (May 2, 1914), 115.
75. The American Contractor (June 13, 1914), 84.
76. The American Contractor (July 11, 1914), 69.
77. The American Contractor (July 25, 1914), 84.
78. The American Contractor (July 25, 1914), 83.
79. The American Contractor (August 1, 1914), 104.
80. The American Contractor (October 17, 1914), 70.
81. The American Contractor (January 23, 1915), 63C.
82. The American Contractor (February 27, 1915), 69A.
83. The American Contractor (February 27, 1915), 69C; (March 6, 1915), 98; (March 13, 1915), 76A; (March 20, 1915), 84G
84. The American Contractor (March 6, 1915), 95.
85. The American Contractor (May 8, 1915), 82d.
86. The American Contractor (May 22, 1915), 85.
87. The American Contractor (June 5, 1915), 100.
88. The American Contractor (June 19, 1915), 31.
89. The American Contractor (June 19, 1915), 97.
90. The American Contractor (September 11, 1915), 19; (September 18, 1915), 80.
91. The American Contractor (August 7, 1915), 101.
92. The American Contractor (September 11, 1915), 65.
93. The American Contractor (November 20, 1915), 25.
94. The American Contractor (January 1, 1916), 41; (February 19, 1916), 29; (March 18, 1916), 30.
95. The American Contractor (March 11, 1916), 21; (March 25, 1916), 19, 73a.
96. The American Contractor (April 8, 1916), 23; (July 1, 1916), 124; (July 22, 1916), 94C; (August 12, 1916), 94; (September 9, 1916), 74.
97. The American Contractor (April 29, 1916), 81; (August 5, 1916), 41; (January 13, 1917), 17; (February 17, 1917), 28.
98. The American Contractor (May 27, 1916), 19.
99. The American Contractor (May 27, 1916), 79.
100. The American Contractor (June 24, 1916), 107; (July 29, 1916), 93.
101. City of Lincoln Building Permit (and application) #6641, June 15, 1916, Building & Safety Dept. “Burlinghoff & Davis”; #40042, February 13, 1945, Building & Safety Dept. (conversion to 6 apartment units, with 1916 plans filed in assoc. with 1945 permit).
102. The American Contractor (September 23, 1916), 86; (September 30, 1916), 89B.
103. The American Contractor (March 31, 1917), 81.
104. The American Contractor (January 20, 1917), 82.
105. The American Contractor (May 19, 1917), 33; (June 9, 1917), 25.
106. The American Contractor (July 7, 1917), 80.
107. The American Contractor (August 4, 1917), 79.
108. The American Contractor (September 1, 1917), 75.
109. The American Contractor (August 11, 1917), 58; (September 8, 1917), 49; (September 15, 1917), 61B.
110. American School Board Journal (January 1912), 51.
111. “Ashland is Building $150,000 High School,” in Nebraska State Journal (November 2, 1919).
112. American Contractor (November 26, 1921), 67; (April 29, 1922), 38; (July 15, 1922), 64; (July 22, 1922), 61.
113. Nemaha County News, "What do people think about new High School," (November 18, 1910), 1; "School Board decided to erect new building," (February 10, 1911), 1; "Preliminary plans for new High School," (August 18, 1911), 1; "High School bond election is called," (September 15, 1911), 1; "The proposed new Auburn High School," (September 22, 1911), 1 (illustrated).
114. "The New Famous Building," Nebraska State Journal (October 30, 1910), 11.
115. American School Board Journal (March 1912), 49; (July 1912), 69; (August 1912), 61.
116. American Carpenter and Builder (May 1912), 70-71.
Page Citation
E. F. Zimmer and D. Murphy, “Berlinghof & Davis, Architects,” in David Murphy, Edward F. Zimmer, and Lynn Meyer, comps. Place Makers of Nebraska: The Architects. Lincoln: Nebraska State Historical Society, August 23, 2023. http://www.e-nebraskahistory.org/index.php?title=Place_Makers_of_Nebraska:_The_Architects Accessed, December 13, 2025.
Contact the Nebraska State Historic Preservation Office with questions or comments concerning this page, including any problems you may have with broken links (see, however, the Disclaimers link at the bottom of this page). Please provide the URL to this page with your inquiry.
