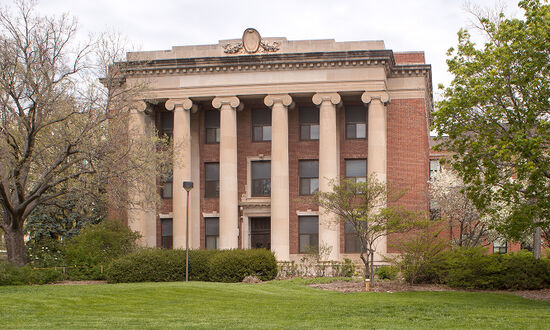Difference between revisions of "Coolidge & Hodgdon, Architects"
m |
m (→Notes) |
||
| Line 33: | Line 33: | ||
==Notes== | ==Notes== | ||
| − | a. The drawings in | + | a. The drawings in Kaspar[[#References|[1]]] are dated 1917, but preliminary studies were completed, according to information on file in the University of Nebraska Archives, on December 18, 1915.[[#References|[2]]] |
==References== | ==References== | ||
Revision as of 07:32, 1 May 2016
Partners:
Charles Allerton Coolidge (1858-1936)
Charles A. Hodgdon [3]
Coolidge & Hodgdon is the successor firm of the Chicago office of Shepley, Rutan & Coolidge, themselves successor to the practice of Boston architect, Henry Hobson Richardson. Shepley, Rutan & Coolidge were named “official” architects of the University of Nebraska in 1914, and retained that relationship until 1925. Known for their design of educational building, the firm is credited with eight such on the two Lincoln campuses of the University of Nebraska.[2]
This page is a contribution to the publication, Place Makers of Nebraska: The Architects. See the format and contents page for more information on the compilation and page organization.
Lineage of the firm
1886-1914: Shepley, Rutan & Coolidge, Boston, Massachusetts.
1892-1930: Coolidge & Hodgdon, Chicago, Illinois.[3]
Buildings & Projects
Dairy Building – Filley Hall (1914), University of Nebraska, East Campus, Lincoln, Nebraska.2]
Botany and Zoology Building - Bessey Hall (1915), University of Nebraska, City Campus, Lincoln, Nebraska.[1]
Chemistry Building - Avery Hall (1915), University of Nebraska, City Campus, Lincoln, Nebraska.[1]
Agricultural Engineering Building – Chase Hall (1915), University of Nebraska, East Campus, Lincoln, Nebraska.2]
Hall of Social Sciences (1915-1917), 12th & R, University of Nebraska, City Campus, Lincoln, Nebraska.[1][a]
Teachers College (1916-1917), 14th & S, University of Nebraska, City Campus, Lincoln, Nebraska.[1]
Animal Pathology Buildings – Forestry Hall (1918, 1919), University of Nebraska, East Campus, Lincoln, Nebraska.2]
Notes
a. The drawings in Kaspar[1] are dated 1917, but preliminary studies were completed, according to information on file in the University of Nebraska Archives, on December 18, 1915.[2]
References
1. Tom Kaspar, comp. Inventory of architectural records in the archives of Davis Fenton Stange Darling, Architects, Lincoln, Nebraska. 1996. Nebraska State Historical Society, RG3748, Box 16.
2. “Coolidge & Hodgdon (formerly Shepley, Rutan & Coolidge) Architects,” in Kay Logan Peters, An Architectural Tour of Historic UNL, 2005. Accessed February 16, 2016. http://historicbuildings.unl.edu/people.php?peopleID=8&cid=10
3. “Charles Allerton Coolidge,” in Doreen Bolger Burke, et al. In Pursuit of Beauty: Americans and the Aesthetic Movement. (New York: Metropolitan Museum of Art, Rizzoli, 1986), 414. Accessed February 16, 2016, via Google Books. https://books.google.com/books?id=56F8Qv96FzwC&pg=PA414&lpg=PA414&dq=COOLIDGE+%26+HODGDON,+Architects&source=bl&ots=XdYevKCbj4&sig=46DdcOFgg_B4ECz5QBdujNsUI8w&hl=en&sa=X&ved=0ahUKEwiS8bT57v3KAhUB6GMKHdjaAm0Q6AEIQTAG#v=onepage&q=COOLIDGE%20%26%20HODGDON%2C%20Architects&f=false
Page Citation
D. Murphy, “Coolidge & Hodgdon, Architects,” in David Murphy, Edward F. Zimmer, and Lynn Meyer, comps. Place Makers of Nebraska: The Architects. Lincoln: Nebraska State Historical Society, February 16, 2016. http://www.e-nebraskahistory.org/index.php?title=Place_Makers_of_Nebraska:_The_Architects Accessed, November 22, 2024.
Contact the Nebraska State Historic Preservation Office with questions or comments concerning this page, including any problems you may have with broken links (see, however, the Disclaimers link at the bottom of this page). Please provide the URL to this page with your inquiry.
