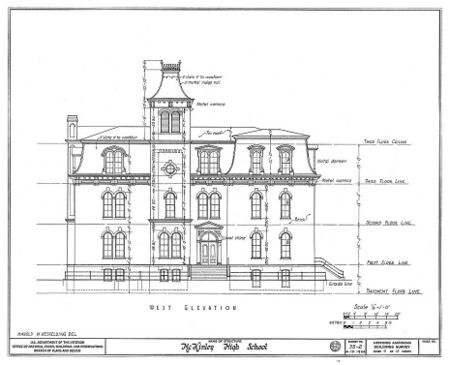Difference between revisions of "Roberts & Bellangee, Architects"
m |
m (→Buildings & Projects) |
||
| Line 19: | Line 19: | ||
==Buildings & Projects== | ==Buildings & Projects== | ||
| − | Lincoln | + | Lincoln High School (1871-1873), 1500 M, Lincoln, Nebraska.[[#References|[1][2]]][[#Notes|[a]]] |
==Notes== | ==Notes== | ||
Revision as of 07:46, 12 January 2016
'''PAGE UNDER CONSTRUCTION'''
Partners
Artemas Roberts (1841-1944), Architect, Lincoln, Nebraska
James W. Bellangee (1844-1915), Architect, Lincoln, Nebraska
Roberts & Bellangee was a circumstantial partnership of two brothers-in-law, occasioned by …
This page is a contribution to the publication, Place Makers of Nebraska: The Architects. See the format and contents page for more information on the compilation and page organization.
Contents
[hide]Buildings & Projects
Lincoln High School (1871-1873), 1500 M, Lincoln, Nebraska.[1][2][a]
Notes
a. Given as “Roberts & Ballange” in reference [1], and changed to “Bellangee” by the editor (DM). There is a high likelihood that Bellangee was James W., and the younger brother of both of Roberts’s two successive wives, Elizabeth and Mary. A. Bellangee. James W. Bellangee was practicing architecture in Chicago at the time he was engaged to become the first drawing instructor in the newly formed fledgling architecture program at the University of Illinois, during the 1870-1871 school year. His appearance in Lincoln in 1872 as a partner of Roberts corresponds in time with the death of his sister, Elizabeth, in Lincoln, in April of 1872.[3][4] See Artemas Roberts (1841-1944), Architect, Lincoln, Nebraska, for more on the Bellangee sisters.
References
1. Historic American Buildings Survey: Catalog of Measured Drawings and Photographs of the Survey in the Library of Congress, March 1, 1941. (Washington: U. S. Government Printing Office, 1941), 211.
2. "Artemus Roberts, Architect,” excerpt from “Memoirs,” TS, ca. 1930. (as submitted by Mrs. A. H. Sorenson, Tecumseh, Nebraska; original in Nebraska State Historical Society, Fairview Museum file).
3. Kruty, Paul. “Nathan Clifford Ricker: Establishing Architecture at the University of Illinois,” University of Illinois at Urbana-Champaign, College of Fine and Applied Arts, School of Architecture website. Online: http://www.arch.uiuc.edu/about/history/ricker/ Accessed September 1, 2011. Original link no longer active; see the version saved September 29, 2011 by the Internet Archive, https://web.archive.org/web/20110929114742/http://www.arch.uiuc.edu/about/history/ricker/ Accessed January 10, 2016.
4. Schoenauer, Norbert. “History [of the School of Architecture],” McGill University School of Architecture website. Online: http://www.mcgill.ca/architecture/introduction/history/ Accessed September 1, 2011.
Page Citation
E. F. Zimmer and D. Murphy, “Roberts & Bellangee, Architects,” {Template:ArchtPageCitation}} September 1, 2011. http://www.e-nebraskahistory.org/index.php?title=Place_Makers_of_Nebraska:_The_Architects Accessed, April 23, 2025.
Contact the Nebraska State Historic Preservation Office with questions or comments concerning this page, including any problems you may have with broken links (see, however, the Disclaimers link at the bottom of this page). Please provide the URL to this page with your inquiry.
