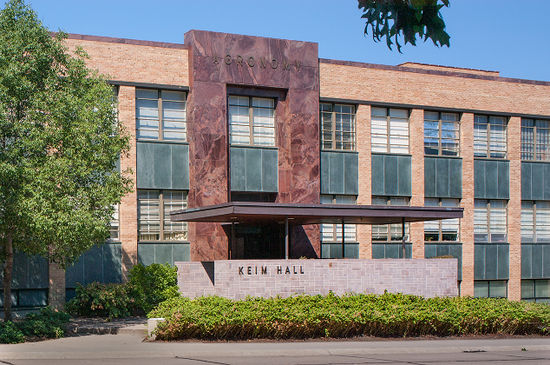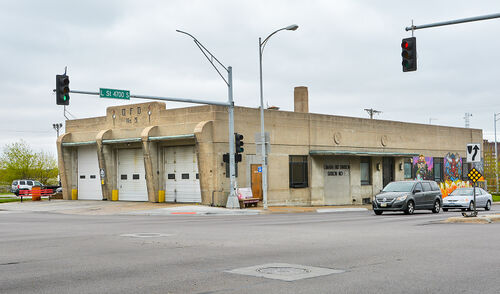Difference between revisions of "Steele, Sandham & Steele, Architects"
m (→Lineage of the Firm) |
(adding project) |
||
| (6 intermediate revisions by 2 users not shown) | |||
| Line 4: | Line 4: | ||
'''Partners:''' | '''Partners:''' | ||
| − | [[William | + | [[William LaBarthe Steele (1875-1949), Architect|William LaBarthe Steele]], Omaha, Nebraska |
[[Josiah Dow Sandham (1880-1969), Architect|Josiah Dow Sandham]], Omaha, Nebraska | [[Josiah Dow Sandham (1880-1969), Architect|Josiah Dow Sandham]], Omaha, Nebraska | ||
| Line 12: | Line 12: | ||
This page is a contribution to the publication, '''[[Place Makers of Nebraska: The Architects]]'''. See the [[Format and contents of Nebraska architect entries|format and contents]] page for more information on the compilation and page organization. | This page is a contribution to the publication, '''[[Place Makers of Nebraska: The Architects]]'''. See the [[Format and contents of Nebraska architect entries|format and contents]] page for more information on the compilation and page organization. | ||
| − | + | [[File:DM200308_044_1w.jpg|thumb|center|upright=2.750|alt=DM200308_044_1w.jpg|Agronomy Building - Keim Hall, 1949-1952 (''D. Murphy'')]] | |
==Compiled Nebraska Directory Listings== | ==Compiled Nebraska Directory Listings== | ||
Omaha, Nebraska, 1946-1947, 1953-1956 | Omaha, Nebraska, 1946-1947, 1953-1956 | ||
| Line 34: | Line 34: | ||
==Other Associations== | ==Other Associations== | ||
| − | 1949-1955: employed [[Alex Weinstein (1923- | + | 1949-1955: employed [[Alex Weinstein (1923-2022), Architect|Alex Weinstein]]. |
1951-1954: employed [[Kenneth E. Nelson (1924-1981), Architect|Kenneth E. Nelson]], engineer. | 1951-1954: employed [[Kenneth E. Nelson (1924-1981), Architect|Kenneth E. Nelson]], engineer. | ||
| Line 41: | Line 41: | ||
==Buildings & Projects== | ==Buildings & Projects== | ||
| − | Station No. 5 (1948), 4702 S 25th St | + | [[File:DLL201704_DO09-0183-006_0932_11w.jpg|thumb|center|upright=2.50|alt=DLL201704_DO09-0183-006_0932_11w.jpg|Omaha Fire Station No. 5, 1948 (''Diane Laffin'')]] |
| + | [[:File:DLL201704_DO09-0183-006_0932_11w.jpg|'''Omaha Fire Department Station No. 5 (ca. 1947-1948)''']], 4702 S 25th St, Omaha, Nebraska.[[#References|[1:69][3][5]]] (DO09:0183-006) | ||
Dodson Engineering Company Office and Warehouse (1948-1949), Douglas west of Saddle Creek Road, Omaha, Nebraska.[[#References|[4]]][[#Notes|[a]]] | Dodson Engineering Company Office and Warehouse (1948-1949), Douglas west of Saddle Creek Road, Omaha, Nebraska.[[#References|[4]]][[#Notes|[a]]] | ||
| − | Agronomy Building | + | [[:File:DM200308_044_1w.jpg|'''Agronomy Building - Keim Hall (1949-1952)''']], University of Nebraska, East Campus, Lincoln, Nebraska.[[#References|[6]]][[#Notes|[c]]] (LC13:E11-175) |
| + | |||
| + | Lester Simon residence (1955), 1439 South 87th Street, Omaha, Nebraska.[[#References|[7]]] | ||
Student Health Center (n.d.), University of Nebraska, Lincoln.[[#References|[2]]] | Student Health Center (n.d.), University of Nebraska, Lincoln.[[#References|[2]]] | ||
| Line 53: | Line 56: | ||
b. There is a floating reference to the firm, Steele, Sandham & Daxon, Architects, 1947-1952, but this is not supported by Omaha directories. | b. There is a floating reference to the firm, Steele, Sandham & Daxon, Architects, 1947-1952, but this is not supported by Omaha directories. | ||
| + | |||
| + | c. Preliminary planning by [[Linus Burr Smith (1899-1982), Architect]].[[#References|[6]]] | ||
==References== | ==References== | ||
| Line 63: | Line 68: | ||
4. "Engineering Firm Plans New Office, Warehouse," ''Sunday World-Herald'' (September 12, 1948): 4-F. | 4. "Engineering Firm Plans New Office, Warehouse," ''Sunday World-Herald'' (September 12, 1948): 4-F. | ||
| − | + | 5. “Vital Statistics and Professional Record of William L. Steele, Architect, Omaha, Nebraska, Sept. 1941.” ''TS'' with annotations including buildings designed through the 1940s. Cf. reference [[#References|[6]]]. Copy in Nebraska State Historical Society, Historic Preservation Division, architect files. The buildings listed are under a sub-heading, “Typical Buildings Designed and Supervised by W. L. Steele.” | |
| − | + | 6. Kay Logan-Peters, "Agronomy Building (Keim)," in ''An Architectural Tour of Historic UNL'' (Lincoln: University of Nebraska-Lincoln, UNL Libraries, 2005). Accessed May 8, 2017. http://historicbuildings.unl.edu/building.php?b=80 | |
| + | |||
| + | 7. "Home Designed for Present and Future," ''Omaha (Nebraska) World-Herald'' (July 17, 1955), 78 (illustrated with photos, one exterior and one interior). | ||
| + | |||
| + | ==Page Citation== | ||
| + | [[D. Murphy]] & [[E. F. Zimmer]], “{{PAGENAME}},” {{Template:ArchtPageCitation}} November 10, 2023. {{Template:ArchtPageCitation2}} {{LOCALMONTHNAME}} {{LOCALDAY}}, {{CURRENTYEAR}}. | ||
{{Template:ArchtContribute}} | {{Template:ArchtContribute}} | ||
Latest revision as of 10:14, 10 November 2023
Partners:
William LaBarthe Steele, Omaha, Nebraska
Josiah Dow Sandham, Omaha, Nebraska
William LaBarthe Steele, Jr., Omaha, Nebraska
This page is a contribution to the publication, Place Makers of Nebraska: The Architects. See the format and contents page for more information on the compilation and page organization.
Contents
[hide]Compiled Nebraska Directory Listings
Omaha, Nebraska, 1946-1947, 1953-1956
Lineage of the Firm
1891-1893: Walker, Kimball & Best, Architects, Omaha, Nebraska, and Boston, Massachusetts.
1892-1899: Walker & Kimball, Architects, Omaha, Nebraska, and Boston, Massachusetts.
1900-1928: Thomas Rogers Kimball, Architect, Omaha, Nebraska.
1928-1945: Kimball, Steele & Sandham, Architects, Omaha, Nebraska.
1946-1956: Steele, Sandham & Steele, Architects, Omaha, Nebraska. [b]
1957-1963: Steele, Sandham & Weinstein Company, Architects, Omaha, Nebraska.
1963-1969: Steele, Weinstein & Associates, Architects, Omaha, Nebraska.
1970-1971: Steele & Associates, Architects, Omaha, Nebraska.
Other Associations
1949-1955: employed Alex Weinstein.
1951-1954: employed Kenneth E. Nelson, engineer.
1953: employed James W. Nicas, draftsman.
Buildings & Projects
Omaha Fire Department Station No. 5 (ca. 1947-1948), 4702 S 25th St, Omaha, Nebraska.[1:69][3][5] (DO09:0183-006)
Dodson Engineering Company Office and Warehouse (1948-1949), Douglas west of Saddle Creek Road, Omaha, Nebraska.[4][a]
Agronomy Building - Keim Hall (1949-1952), University of Nebraska, East Campus, Lincoln, Nebraska.[6][c] (LC13:E11-175)
Lester Simon residence (1955), 1439 South 87th Street, Omaha, Nebraska.[7]
Student Health Center (n.d.), University of Nebraska, Lincoln.[2]
Notes
a. The World-Herald notice describes the construction as a "one story building, 50 by 120 feet, ... made of concrete tilt-up walls which are laid horizontally in panels before being raised." Bids close the following Tuesday.[4]
b. There is a floating reference to the firm, Steele, Sandham & Daxon, Architects, 1947-1952, but this is not supported by Omaha directories.
c. Preliminary planning by Linus Burr Smith (1899-1982), Architect.[6]
References
1. Landmarks, Inc., An Inventory of Historic Omaha Buildings (Omaha: Landmarks Heritage Presrvation Commission, 1980).
2. Kay Logan-Peters to D. Murphy, email, January 21, 2008.
3. City of Omaha Planning Department, Landmarks Heritage Preservation Commission, Database, Query on Architects, May 20, 2002; courtesy of Lynn Meyer, Preservation Planner.
4. "Engineering Firm Plans New Office, Warehouse," Sunday World-Herald (September 12, 1948): 4-F.
5. “Vital Statistics and Professional Record of William L. Steele, Architect, Omaha, Nebraska, Sept. 1941.” TS with annotations including buildings designed through the 1940s. Cf. reference [6]. Copy in Nebraska State Historical Society, Historic Preservation Division, architect files. The buildings listed are under a sub-heading, “Typical Buildings Designed and Supervised by W. L. Steele.”
6. Kay Logan-Peters, "Agronomy Building (Keim)," in An Architectural Tour of Historic UNL (Lincoln: University of Nebraska-Lincoln, UNL Libraries, 2005). Accessed May 8, 2017. http://historicbuildings.unl.edu/building.php?b=80
7. "Home Designed for Present and Future," Omaha (Nebraska) World-Herald (July 17, 1955), 78 (illustrated with photos, one exterior and one interior).
Page Citation
D. Murphy & E. F. Zimmer, “Steele, Sandham & Steele, Architects,” in David Murphy, Edward F. Zimmer, and Lynn Meyer, comps. Place Makers of Nebraska: The Architects. Lincoln: Nebraska State Historical Society, November 10, 2023. http://www.e-nebraskahistory.org/index.php?title=Place_Makers_of_Nebraska:_The_Architects Accessed, April 7, 2025.
Contact the Nebraska State Historic Preservation Office with questions or comments concerning this page, including any problems you may have with broken links (see, however, the Disclaimers link at the bottom of this page). Please provide the URL to this page with your inquiry.

