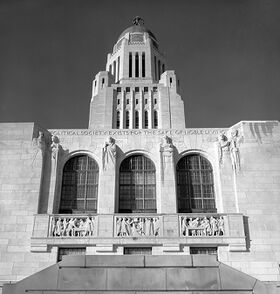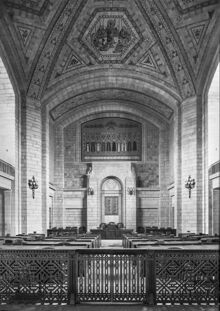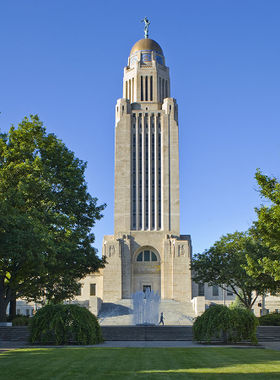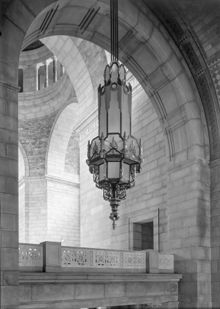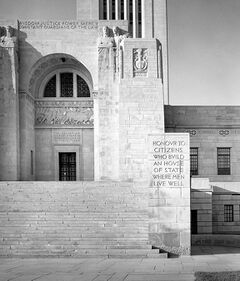Difference between revisions of "Bertram Grosvenor Goodhue (1869-1924), Architect"
(→Selected Buildings & Projects) |
|||
| (5 intermediate revisions by one other user not shown) | |||
| Line 1: | Line 1: | ||
| − | <div style="white-space:nowrap;font-size:125%">'''New York, New York'''</div style="white-space:nowrap;font-size:125%"> | + | <div style="white-space:nowrap;font-size:125%">'''New York, New York, ca. 1884-ca. 1890, 1903-1924; Boston, Massachusetts, 1891-1903'''</div style="white-space:nowrap;font-size:125%"> |
| Line 10: | Line 10: | ||
This page is a contribution to the publication, '''[[Place Makers of Nebraska: The Architects]]'''. See the [[Format and contents of Nebraska architect entries|format and contents]] page for more information on the compilation and page organization. | This page is a contribution to the publication, '''[[Place Makers of Nebraska: The Architects]]'''. See the [[Format and contents of Nebraska architect entries|format and contents]] page for more information on the compilation and page organization. | ||
{| | {| | ||
| − | |[[Image:DM198202-05_B565_11w.jpg|thumb|upright=1. | + | |[[Image:DM198202-05_B565_11w.jpg|thumb|upright=1.40|alt=DM198202-05_B565_11w.jpg|Detail south pavilion (''D. Murphy'')]] |
| − | |[[Image:5a02249u_1w.jpg|thumb|upright= | + | |[[Image:5a02249u_1w.jpg|thumb|upright=1.10|alt=5a02249u_1w.jpg|East (Senate) Chamber (''Samuel H. Gottscho'')]] |
| − | |[[Image:DM200706_034_31w.jpg|thumb|upright=1. | + | |[[Image:DM200706_034_31w.jpg|thumb|upright=1.40|alt=DM200706_034_31w.jpg|Nebraska State Capitol, 1919-1832 (''D. Murphy'')]] |
| − | |[[Image:5a02276u_1w.jpg|thumb|upright= | + | |[[Image:5a02276u_1w.jpg|thumb|upright=1.10|alt=5a02276u_1w.jpg|Rotunda from gallery (''Samuel H. Gottscho'')]] |
| − | |[[Image:DM198206-13 111w.jpg|thumb|upright= | + | |[[Image:DM198206-13 111w.jpg|thumb|upright=1.20|alt=DM198206-13 111w.jpg|Detail north facade (''D. Murphy'')]] |
|} | |} | ||
==Compiled Nebraska Directory Listings== | ==Compiled Nebraska Directory Listings== | ||
| Line 52: | Line 52: | ||
Rockefeller Chapel (1918-1928), University of Chicago Campus, Chicago, Illinois. | Rockefeller Chapel (1918-1928), University of Chicago Campus, Chicago, Illinois. | ||
| − | Nebraska State Capitol, (1919-1932), 1445 K St., Lincoln, Nebraska.[[#References|[2][3][5]]][[#Notes|[c]]] (LC13:D08-001) | + | '''Nebraska State Capitol, (1919-1932)''', 1445 K St., Lincoln, Nebraska.[[#References|[2][3][5]]][[#Notes|[c]]] (LC13:D08-001) |
National Academy of Sciences Building (1924), 2101 Constitution Ave, Washington, D.C.[[#References|[2]]] | National Academy of Sciences Building (1924), 2101 Constitution Ave, Washington, D.C.[[#References|[2]]] | ||
Los Angeles Public Library (1921-1926), Los Angeles, California.[[#References|[2]]] | Los Angeles Public Library (1921-1926), Los Angeles, California.[[#References|[2]]] | ||
| + | |||
| + | Central Methodist Episcopal Church (ca.1913), 207 Haverhill St., Lawrence, Massachusetts.[[#References|[6]]][[#Notes|[a]]] | ||
==Honors & Awards== | ==Honors & Awards== | ||
| Line 78: | Line 80: | ||
5. Kathryn Cates Moore, “Building on the Past,” ''Lincoln Journal Star'' (May 23, 2004). 1K-2K. | 5. Kathryn Cates Moore, “Building on the Past,” ''Lincoln Journal Star'' (May 23, 2004). 1K-2K. | ||
| + | |||
| + | 6. Jane D. Kaufmann to Mr. Eric McCready. June 1, 1978. | ||
==Other Sources== | ==Other Sources== | ||
| − | + | Frederick C. Luebke, ed. ''A Harmony of the Arts: The Nebraska State Capitol'' (Lincoln: University of Nebraska Press, 1990). | |
| − | + | Kathryn Cates Moore, “Building on the Past: Architecture in Lincoln Strengthens the fabric of the City,” ''Lincoln Journal Star'' (May 23, 2004), 1K-2K. | |
| − | + | Richard Oliver. ''Bertram Grosvenor Goodhue'' (Cambridge, Massachusetts: MIT Press, for the Architectural History Foundation, 1983). | |
| − | + | Richard Guy Wilson. ''The AIA Gold Medal'' (New York: McGraw-Hill, 1984). | |
| − | + | Henry F. Withey, A.I.A., and Elsie Rathburn Withey. ''Biographical Dictionary of American Architects (Deceased)'' (Los Angeles: New Age Publishing Company, 1956. Facsimile edition, Hennessey & Ingalls, Inc., 1970). | |
==Page Citation== | ==Page Citation== | ||
Latest revision as of 12:48, 14 January 2019
Born April 28, 1869 in Pomfret, Connecticut, Bertram Goodhue became one of the best American draftsmen.[2] At the age of 15, he started working for Renwick, Aspinwall & Russell in New York, after attending Edwin Russell's Collegiate and Commercial Institute in New Haven. Two years later, at the age of 17, Goodhue became the head draftsman of the firm. One of the firm's partners, James Renwick, was a much-hailed architect of the Gothic Revival style, and took Goodhue under his tutelage. Goodhue met Ralph Cram in 1891, when he came to work for the Boston firm Cram & Wentworth, using money he had won for winning first prize in a competition for the Cathedral of Dallas. The two developed a long professional relationship, with Goodhue becoming a partner of the firm in 1897.[2]
As the partnership matured, Goodhue rose to prominence within the profession, sparking rivalry with Cram. In 1903, Goodhue returned to New York City and opened a new branch of the firm; this was in response to the firm's selection to design the campus for the United States Military Academy in West Point, New York. The New York branch of the firm grew more independent from the Boston branch, and Goodhue and Cram dissolved their partnership in 1914. Goodhue went on to practice independently, evolving a more modernist approach, with touches of classicism, rather than continuing with his development of the Gothic style.[2]
Goodhue was a member of the American Institute of Architects from 1901, and a fellow from 1906, until his death on April 21, 1924.[2][4]
This page is a contribution to the publication, Place Makers of Nebraska: The Architects. See the format and contents page for more information on the compilation and page organization.
Contents
[hide]Compiled Nebraska Directory Listings
Lincoln, Nebraska, 1925
Educational & Professional Associations
ca. 1884-ca. 1886: Renwick, Aspinwall & Russell, New York.[2]
ca. 1886-____: head draftsman, Renwick, Aspinwall & Russell, New York.[2]
1891-1897: draftsman, Cram & Wentworth, Boston, Massachusetts.[2]
1897-1899: draftsman and partner, Cram, Goodhue & Wentworth, Boston, Massachusetts.[2]
1899-1903: draftsman and partner, Cram, Goodhue & Ferguson, Boston, Massachusetts.[2]
1903-1914: draftsman and partner, Cram, Goodhue & Ferguson, New York, New York.[2]
1914-1924: Bertram G. Goodhue, Architect, New York, New York.
Other Associations
1919-1922: William Le Fevre Younkin (1885-1946), Architect, architect and draftsman for Goodhue, then 1922-1932, supervising architect, Nebraska Capitol Commission.
1924-1931: Bertram Grosvenor Goodhue Associates, Architects, successor firm, New York, New York.
1926-1930: Harry Francis Cunningham (1888-1959), Architect, Architect-in-charge for the Nebraska Capitol tower, Bertram Grosvenor Goodhue Associates, Architects, New York, New York
Selected Buildings & Projects
St. Thomas Church (1909-1914), New York, New York.[2][b]
West Point Chapel (1910), United State Military Academy, West Point, New York.[2][a]
California Tower (1911-1915), Panama-California Exposition, Balboa Park, San Diego, California.
Rockefeller Chapel (1918-1928), University of Chicago Campus, Chicago, Illinois.
Nebraska State Capitol, (1919-1932), 1445 K St., Lincoln, Nebraska.[2][3][5][c] (LC13:D08-001)
National Academy of Sciences Building (1924), 2101 Constitution Ave, Washington, D.C.[2]
Los Angeles Public Library (1921-1926), Los Angeles, California.[2]
Central Methodist Episcopal Church (ca.1913), 207 Haverhill St., Lawrence, Massachusetts.[6][a]
Honors & Awards
AIA Gold Medal (1925).
Notes
a. This was a project undertaken by the firm Cram, Goodhue & Ferguson.[2]
b. This was the last project to be completed by the partnership between Cram and Goodhue.[2]
c. Upon Goodhue's death in 1924, his firm reorganized as Bertram Grosvenor Goodhue Associates to complete this building and other work.
References
1. Charles Harris Whitaker (Ed.) Bertram Grosvenor Goodhue: Architect and Master of Many Arts (New York: American Institute of Architects, Inc., 1925).
2. David Gebhard and Deborah Nevins, 200 Years of American Architectural Drawing (New York: Watson-Guptill Publishers, 1977), 167.
3. Listed in the National Register of Historic Places. NHL database report
4. AIA Historical Directory of American Architects: A Resource Guide to Finding Information About Past Architects. Accessed, May 5, 2014. http://communities.aia.org/sites/hdoaa/wiki/Wiki%20Pages/ahd1016433.aspx
5. Kathryn Cates Moore, “Building on the Past,” Lincoln Journal Star (May 23, 2004). 1K-2K.
6. Jane D. Kaufmann to Mr. Eric McCready. June 1, 1978.
Other Sources
Frederick C. Luebke, ed. A Harmony of the Arts: The Nebraska State Capitol (Lincoln: University of Nebraska Press, 1990).
Kathryn Cates Moore, “Building on the Past: Architecture in Lincoln Strengthens the fabric of the City,” Lincoln Journal Star (May 23, 2004), 1K-2K.
Richard Oliver. Bertram Grosvenor Goodhue (Cambridge, Massachusetts: MIT Press, for the Architectural History Foundation, 1983).
Richard Guy Wilson. The AIA Gold Medal (New York: McGraw-Hill, 1984).
Henry F. Withey, A.I.A., and Elsie Rathburn Withey. Biographical Dictionary of American Architects (Deceased) (Los Angeles: New Age Publishing Company, 1956. Facsimile edition, Hennessey & Ingalls, Inc., 1970).
Page Citation
D. Murphy, “Bertram Grosvenor Goodhue (1869-1924), Architect,” in David Murphy, Edward F. Zimmer, and Lynn Meyer, comps. Place Makers of Nebraska: The Architects. Lincoln: Nebraska State Historical Society, December 16, 2014. http://www.e-nebraskahistory.org/index.php?title=Place_Makers_of_Nebraska:_The_Architects Accessed, April 9, 2025.
Contact the Nebraska State Historic Preservation Office with questions or comments concerning this page, including any problems you may have with broken links (see, however, the Disclaimers link at the bottom of this page). Please provide the URL to this page with your inquiry.
