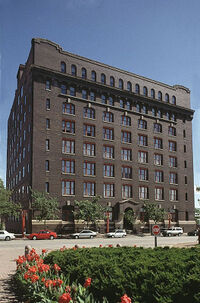Difference between revisions of "NRHP: Nash Block"
(Created page with "Nash Block (McKesson-Robbins Building)...") |
|||
| Line 3: | Line 3: | ||
==Nash Block (McKesson-Robbins Building) == | ==Nash Block (McKesson-Robbins Building) == | ||
| − | NRHP Reference #: 85001072 | + | NRHP Reference #: [https://npgallery.nps.gov/AssetDetail/NRIS/85001072 85001072] |
NRHP Listing Date: 19850516 | NRHP Listing Date: 19850516 | ||
Latest revision as of 07:54, 22 February 2018
Contents
Nash Block (McKesson-Robbins Building)
NRHP Reference #: 85001072
NRHP Listing Date: 19850516
Location
902-012 Farnam, Omaha, Douglas County, Nebraska
View this property's location
View all NRHP properties on this map.
Summary
The Nash Block was built by Mrs. Catharine B. Nash for M. E. Smith and Company in 1905-7 at a cost of $190,000. The eight- story-over-raised-basement structure was designed by Thomas Rogers Kimball as factory and warehouse space. Kimball incorporated the latest fire safety techniques, including brick enclosed stairways and elevators, standard fire doors, and an automatic sprinkler system. The Nash Block was the first factory- warehouse in Omaha to have these features. By 1900 the M. E. Smith Company was the largest wholesale dry goods firm in Omaha, doing business throughout the West and Alaska.
Further Information
Bibliography
About the National Register of Historic Places
The National Register of Historic Places (NRHP) is the country’s official list of historically significant properties. To be eligible for the NRHP a property must generally retain their historic appearance, be at least 50 years old, and have the potential to be documented as historically or architecturally significant at either the local, state, or national level. The National Register of Historic Places is a National Park Service program administered by the Nebraska State Historical Society for the state of Nebraska. Visit the Nebraska State Historical Society's website to learn more about the program.
